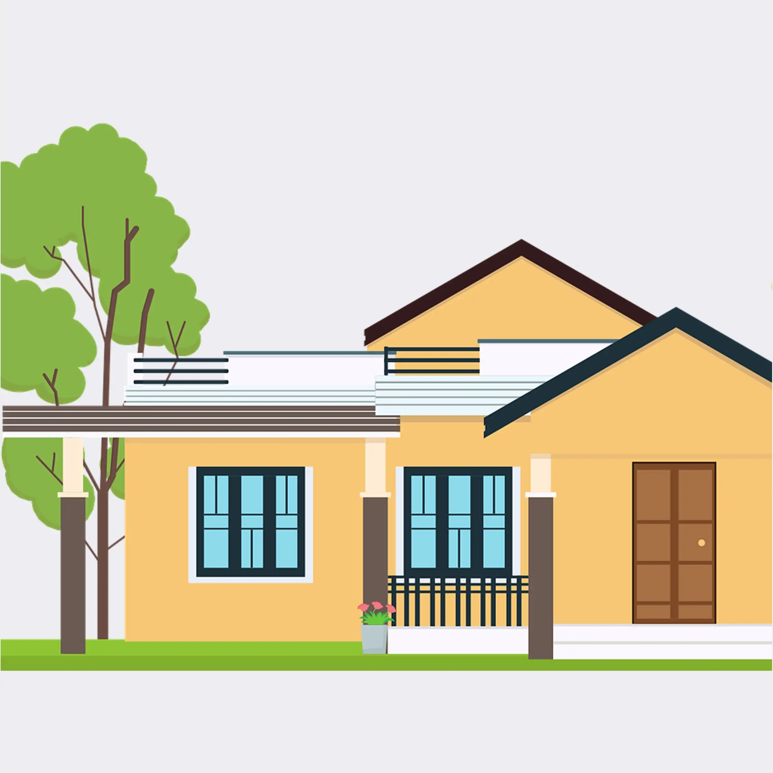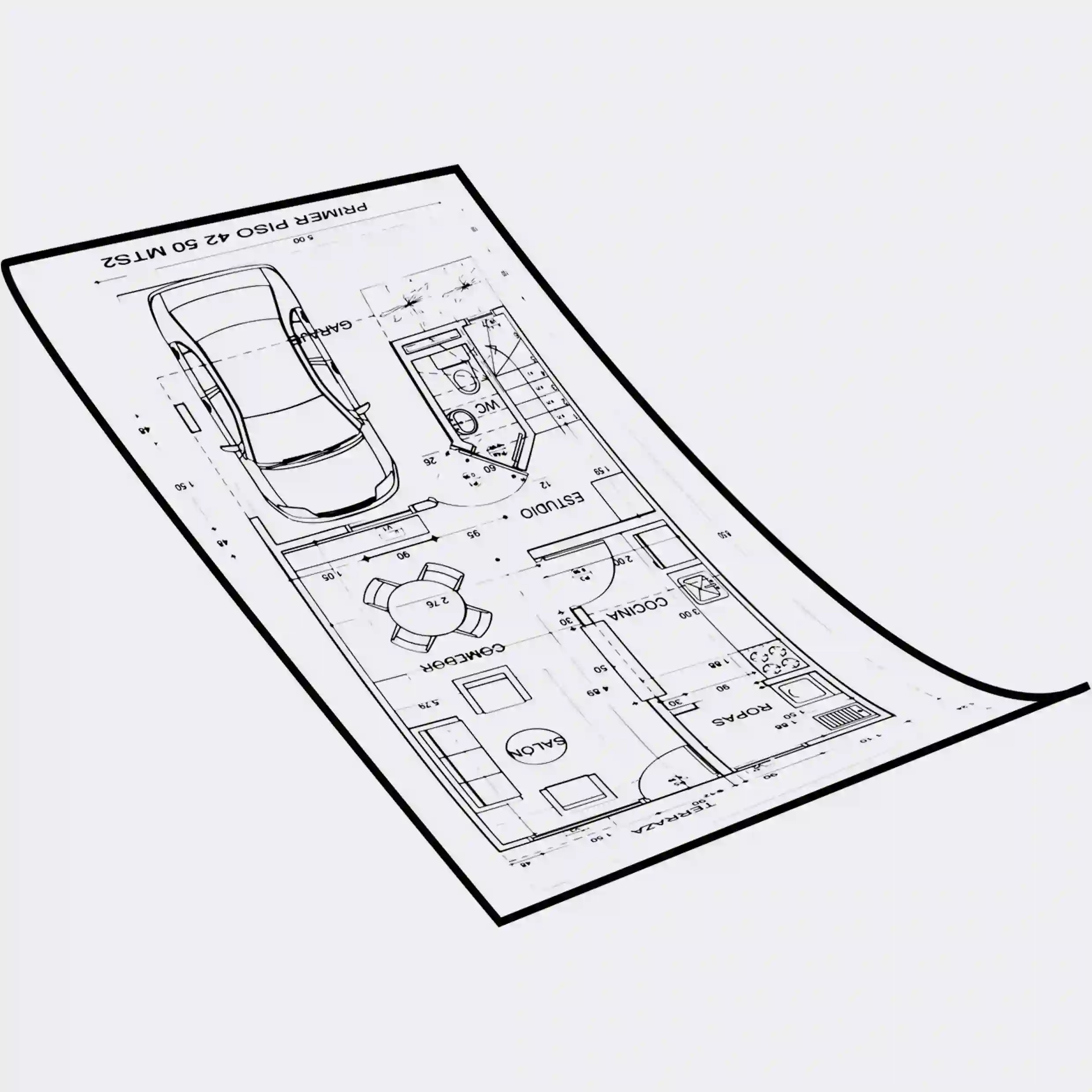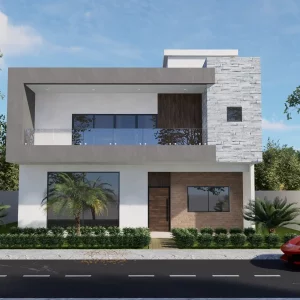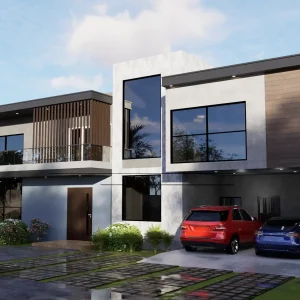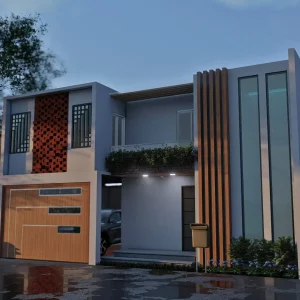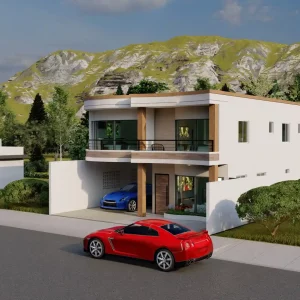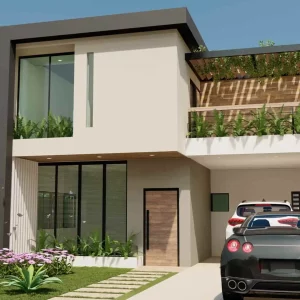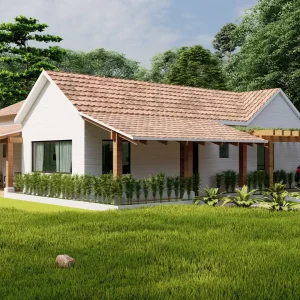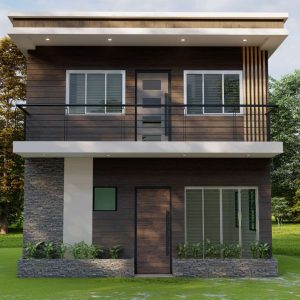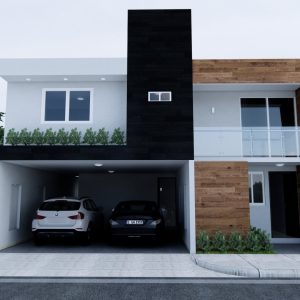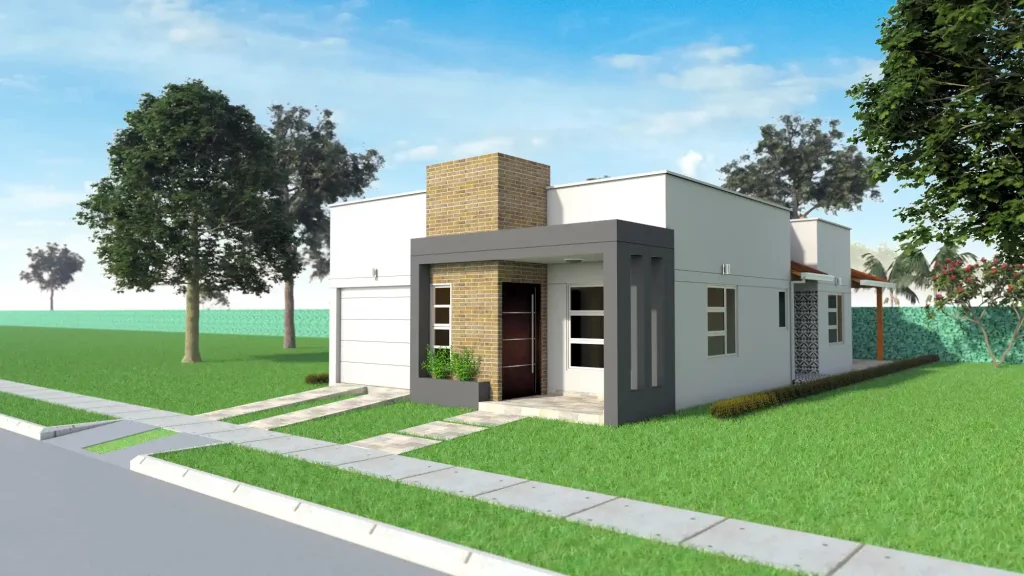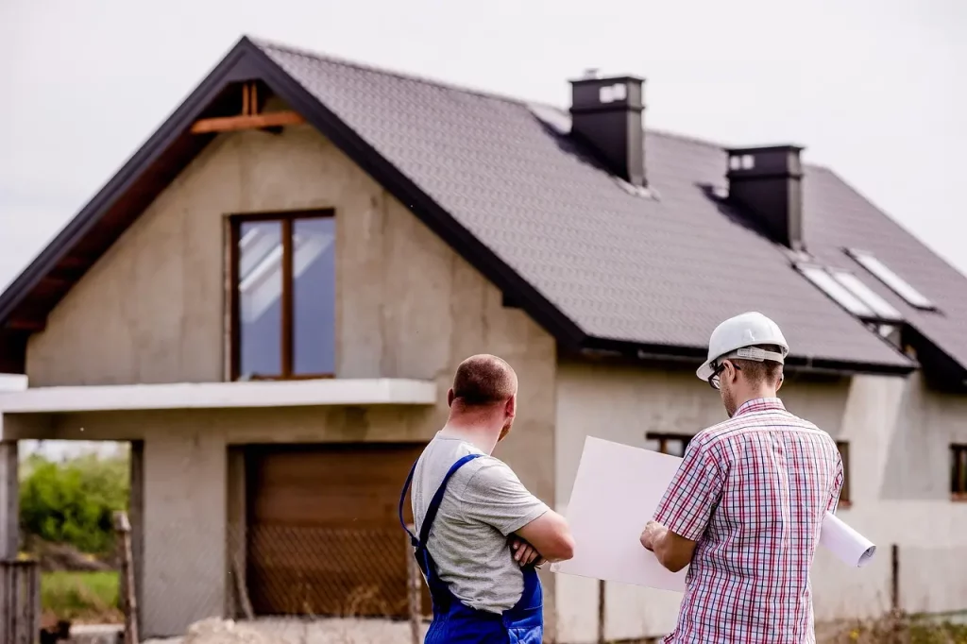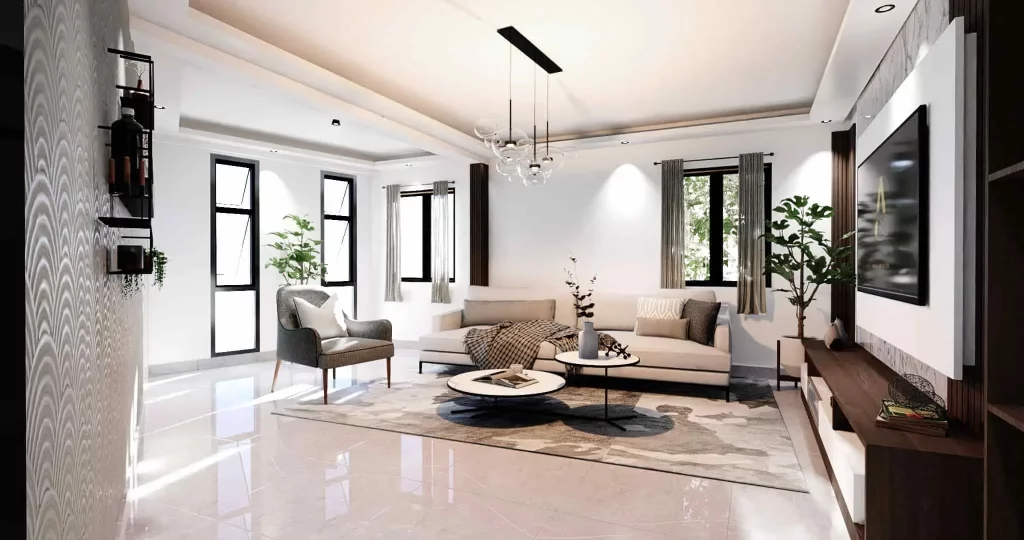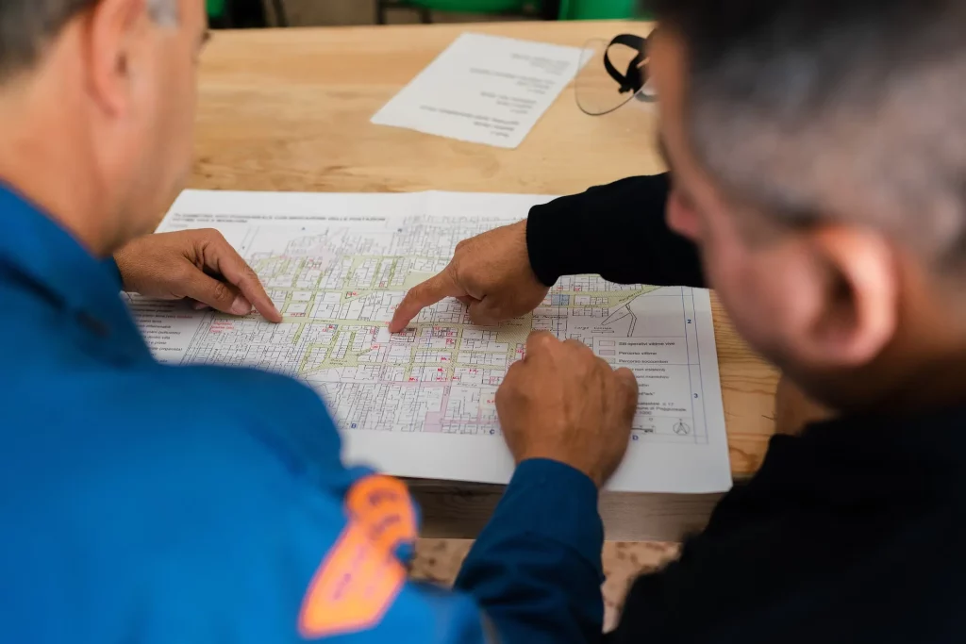Planos de Casas en venta
Tienda online donde puedes comprar una amplia colección de Planos de Casas en venta perfectos para construir tu vivienda pequeña, moderna, campestre, aquí encontrarás el diseño perfecto para ti. Todos estos diseños de casas son creados por arquitectos profesionales.
Diseños de casas destacados
Encuentra los mejores diseños de casas para que hagas tus sueños realidad.
-
Casas
Plano de casa 7×15 metros con 3 dormitorios – Estilo Victoriano
$322.00$64.40 Añadir al carrito
Tenemos una amplia seleccion de diseños de casas
Selecciona el diseño que te gusta, si quieres alguna modificacion o mejora,
nosotros lo hacemos, contactanos.
Diseños de casas para todas tus necesidades
Planos de edificios
Quieres unos planos de edificio para tu terreno? puedes conseguir uno de los diseños de nuestra coleccion, tambien puedes contactarnos para un diseño personalizado.
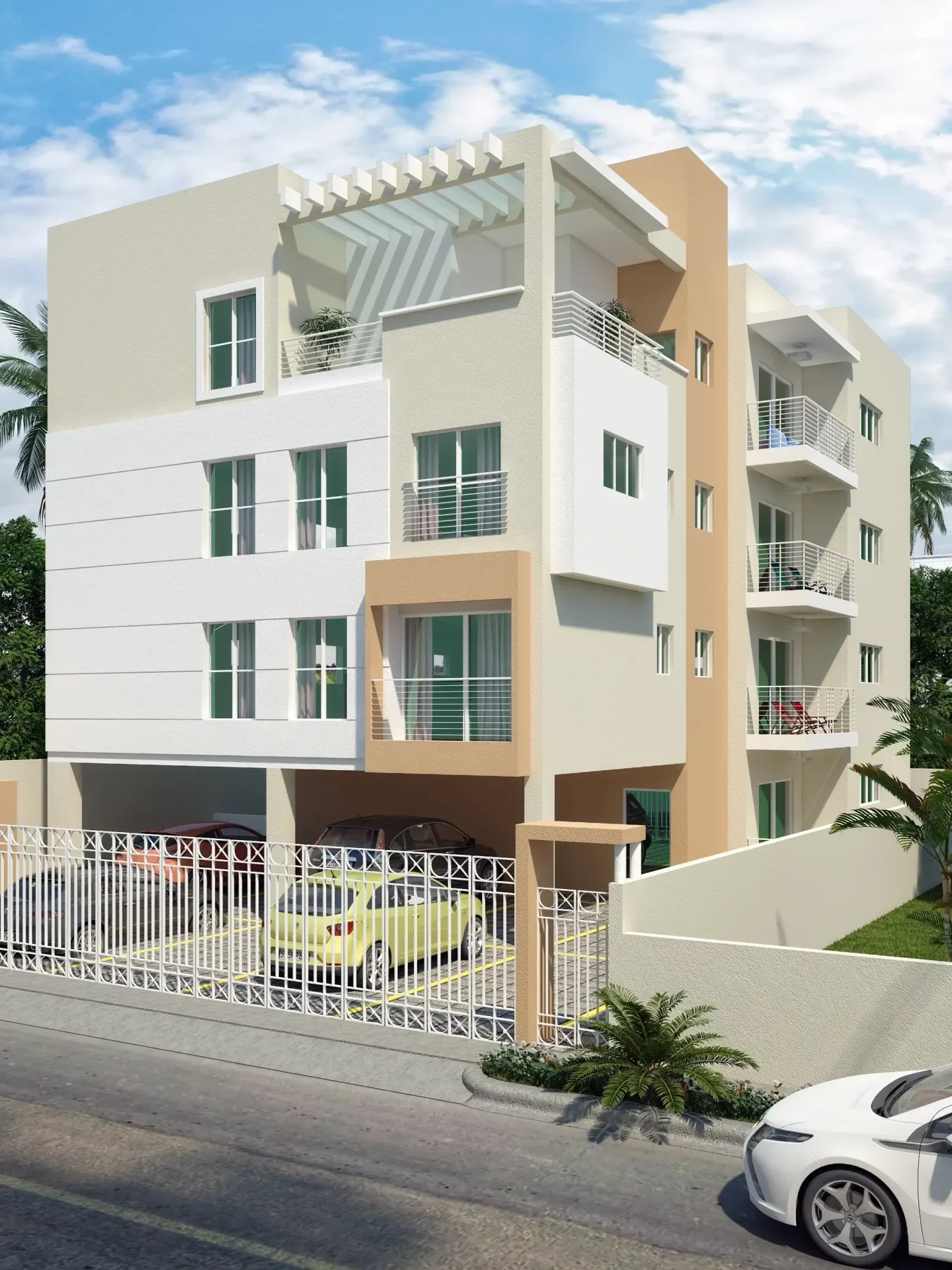
Edificio Nabilki
Diseños de casas
Busca el diseño de casa que se adapte a tus necesidades, los planos estan listos para su construcción, tenemos desde casas 6×6 metros como la casa EL PONY, hasta casas de 20×20 metros.
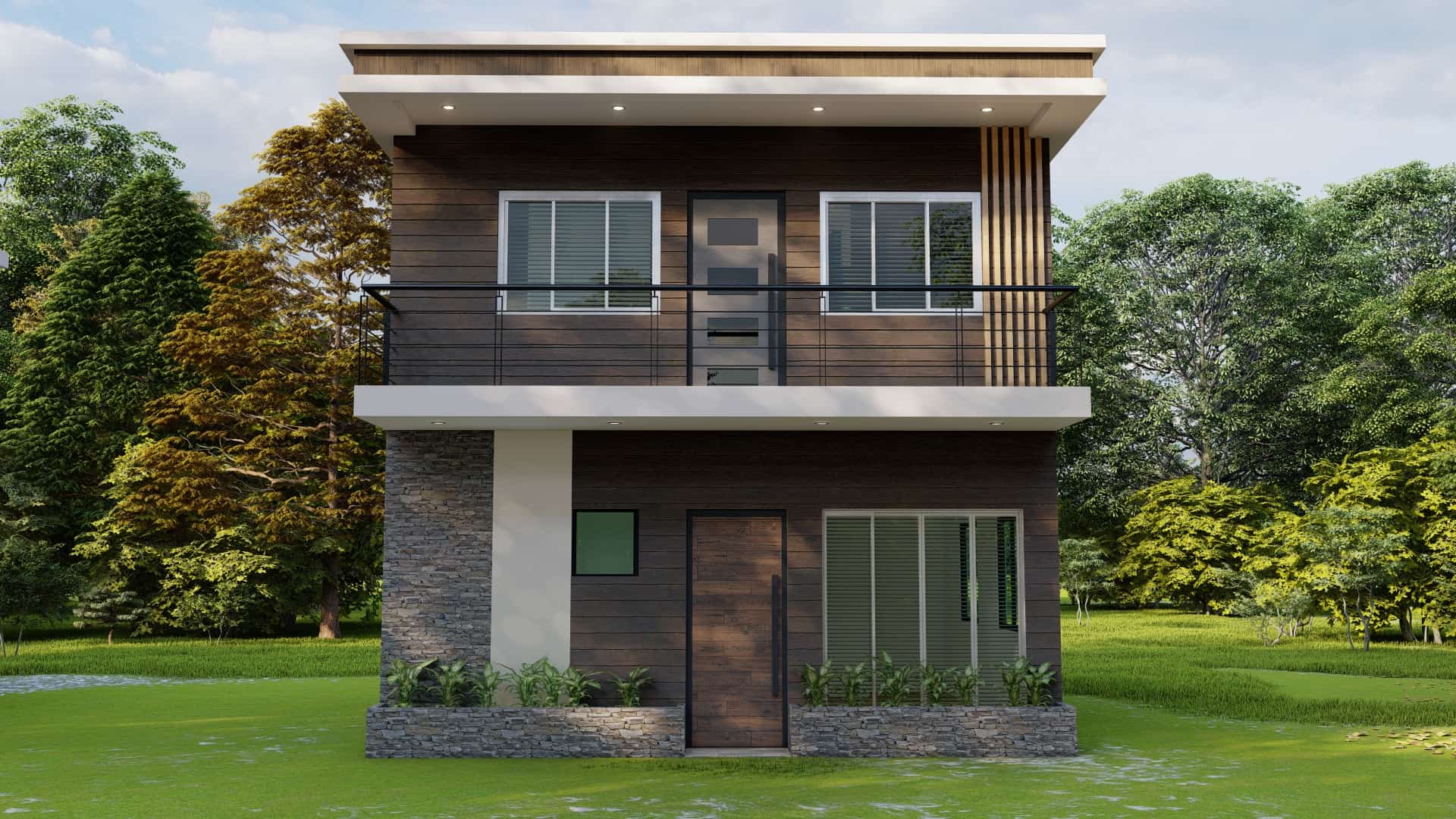
Casa el ¨Pony¨
Blog
Mira las actualizaciones mas recientes sobre PlanosdeCasas.Shop
Cruise on Land – Punta Cana
Top 10 mejores diseños de casas sencillas y bonitas listos para construir
Guía para afiliados sobre como publicar en la plataforma
¿Qué diseños de casas son mas deseados por los clientes?
Como ganar dinero trabajando desde casa siendo arquitecto
Servicios profesionales de arquitectura
Realizamos todo tipo de serviciones de arquitectura y ingenieria en general.
Diseños de casas a medida: ¡Refleja tu estilo personal en cada detalle de tu hogar!
Renders de alta calidad: ¡Visualiza tu hogar antes de construirlo!
Servicios de cálculo estructural: ¡La clave para una construcción segura!
Servicios de costo y presupuesto en la construcción: Tu mejor herramienta para reducir costos
Como surge PlanosdeCasas.Shop

Emilio Beltre
arquitecto CEODurante la pandemia, como arquitecto desempleado, concebí PLANOSDECASAS.SHOP. Fue mi respuesta para ayudar a colegas en la misma situación, creando un mercado en línea donde los arquitectos podían vender sus diseños de casas y ganar ingresos adicionales. Conoce mas sobre nuestra historia haciendo clic al siguiente boton. CEO Emilio Beltre.
¿Por que comprar en PlanosdeCasas.Shop?
Te brindamos una gran ventaja a la hora de adquirir planos de casas completos y listos para construir la casa de tus sueños, puedes ver diferentes modelos o diseños de casas sencillas y bonitas para construir es nuestra tienda online y comparar con tu terreno.
Cuando decidas comprar, tendrás la ventaja de tener tus planos en formato PDF y algunos en CAD, estos los puedes modificar a tu medida, al mismo tiempo que puedes ahorrar mucho dinero si partes desde un diseño hecho por nuestro equipo de profesionales.

