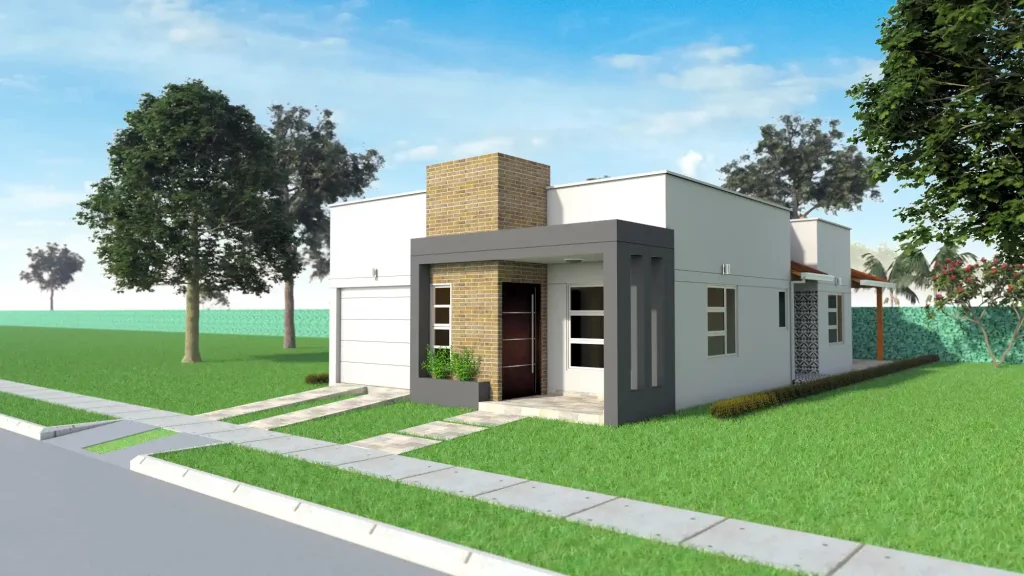In PlanosdeCasas.Shop you will find a list of the best designs of houses simple, affordable, small and beautiful, ready to build on, these model homes are designed by professional architects, designs of homes you will find vary from one floor to two floors, simple and small.
Design of small home and moderna 136m2
One of the best Designs simple houses made by the architect Miguel Leiva, this design house financial account with the spaces required minimum for a family that requires 3 rooms. This model of a simple house is perfect to build, since that is visually moderna and elegant at the same time meets the dimensions of a house expensive than any family can build. If you want the plans of this house, economic, enters this link design casa moderna and small of a level.
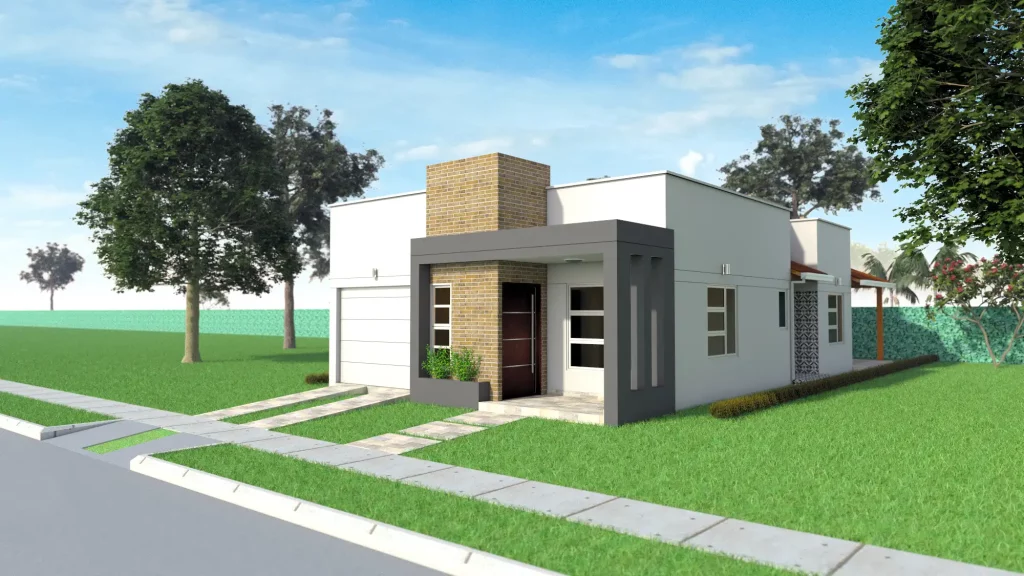
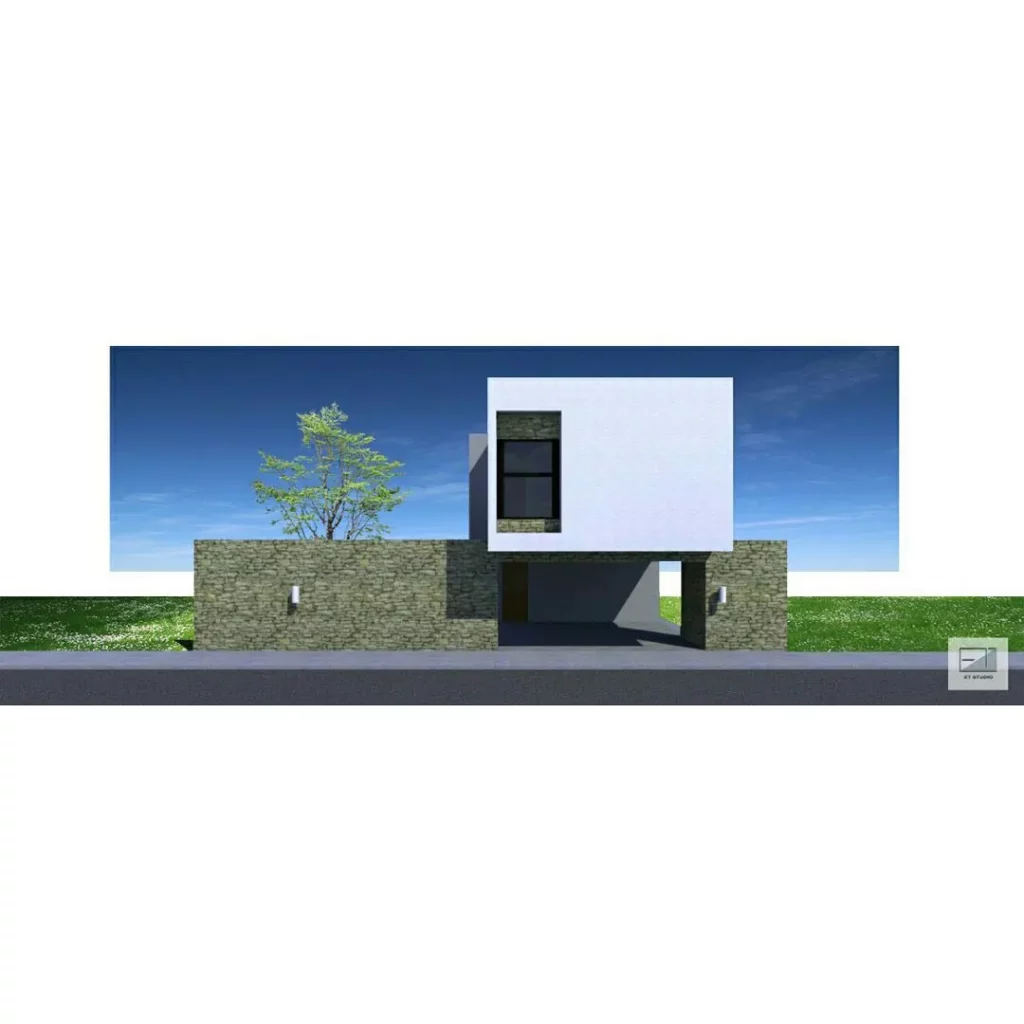
House design, small and beautiful two-level 130m2
One of the best houses designed by the architect in charge of the STUDY 23, this design of economic house has two levels and still enters the range of affordable homes thanks to its distribution of the spaces in the design. The plans of this house, small and nice two levels only occupy the space of 15×8 meters and occupies only 130m2 of construction. If you're looking to attract attention and have an economic house that imposes to the other, this design of house, small and nice two-tier is for you. You can learn more about the plans for the small house and beautiful two-levels ready to build by clicking on the link.
Design house Small House 150m2
Top of the houses designed by the architect Daniela Merán, this design of a one level home features a simple yet stylish design, which has a distribution that gives a touch to the architect of the art in the design, the façade is simple for the client to be able to modify it to your liking. The dimensions of this design of economic house is 15.7x10m2, this design has as a special feature to its easy adaptation and distribution to different land and this house has all the plans of small houses with measures and is ready for construction. If you want to know more about the planes of this economic house 150m2 Small House, you can click on the link, you will find the planes .
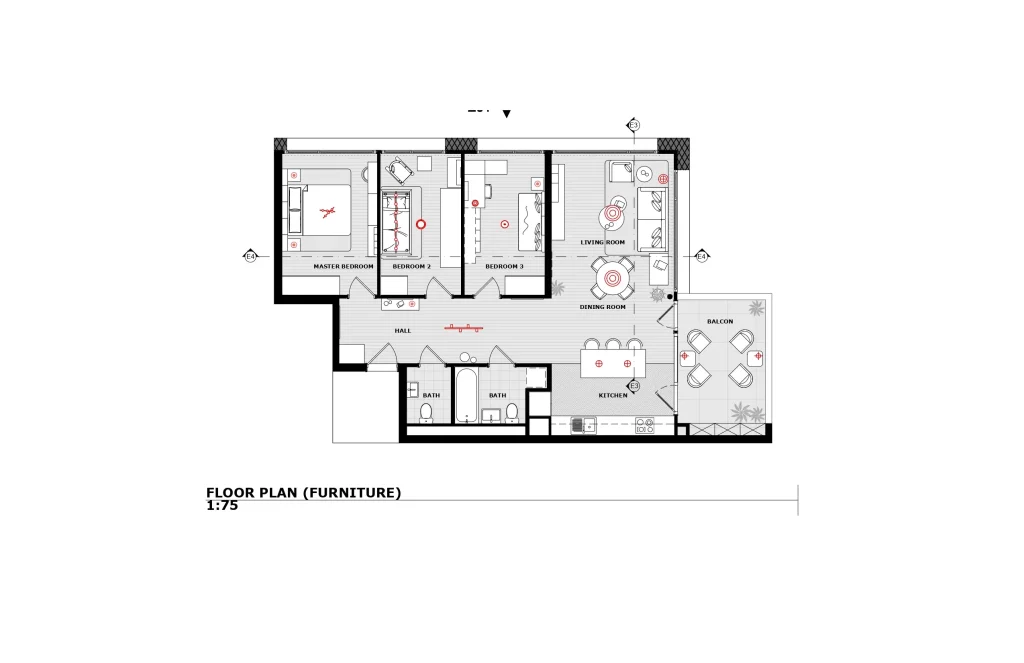
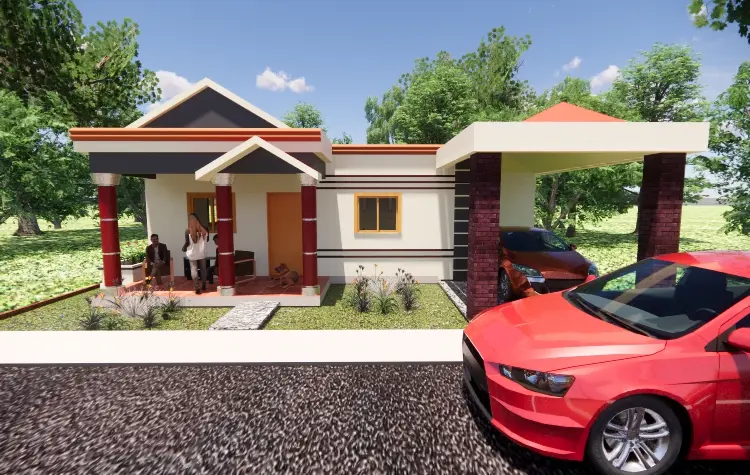
Flat House-2 small and simple of an apartment of 130m2
House designed by the architect Meneses, this home has a classic and stylish design, given its distribution of space, this design of small houses, a floor can easily be modified and adapted to the field with that account. The dimensions of the House-2 is of 88m2 more 45m2 parking, making a total of 130m2. The advantage of this house is that it has 3 bedrooms designed with minimal space in an area of 88m2, if you want to know more about the floor plans of the house, small and nice 130m2 it has 3 rooms with measures in meters, you can find it by clicking on the link.
Flat Housing Moderna and economic
One of the best design of simple house by the architect in charge of the study ERLA ARCHITECTURE, this design simple and elegant design so that the client can modify it to your liking. The dimensions of this house vivienda moderna and economic is 10×18 meters, with a building terrain of 180m2. This design is designed for an extended family that wants to have some tastes of the extras such as to have a swimming pool and a terrace, while still located in a house design economic. If you want to know more about the flat housing modernayou can click on the link above.
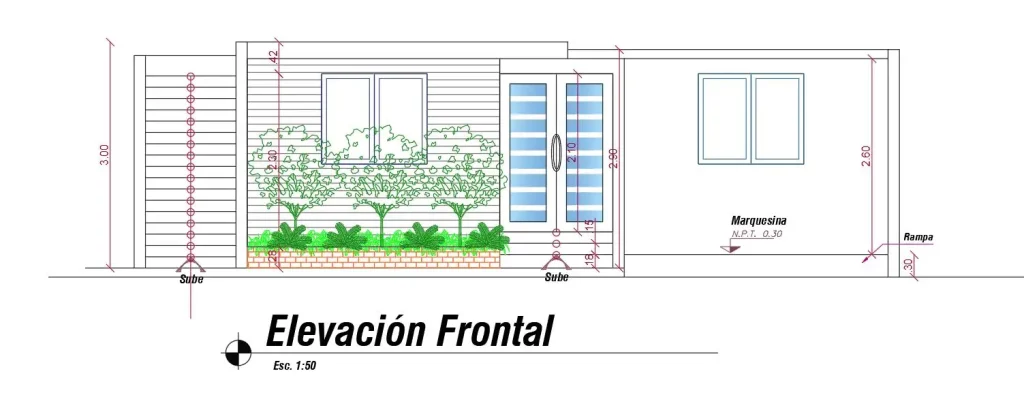
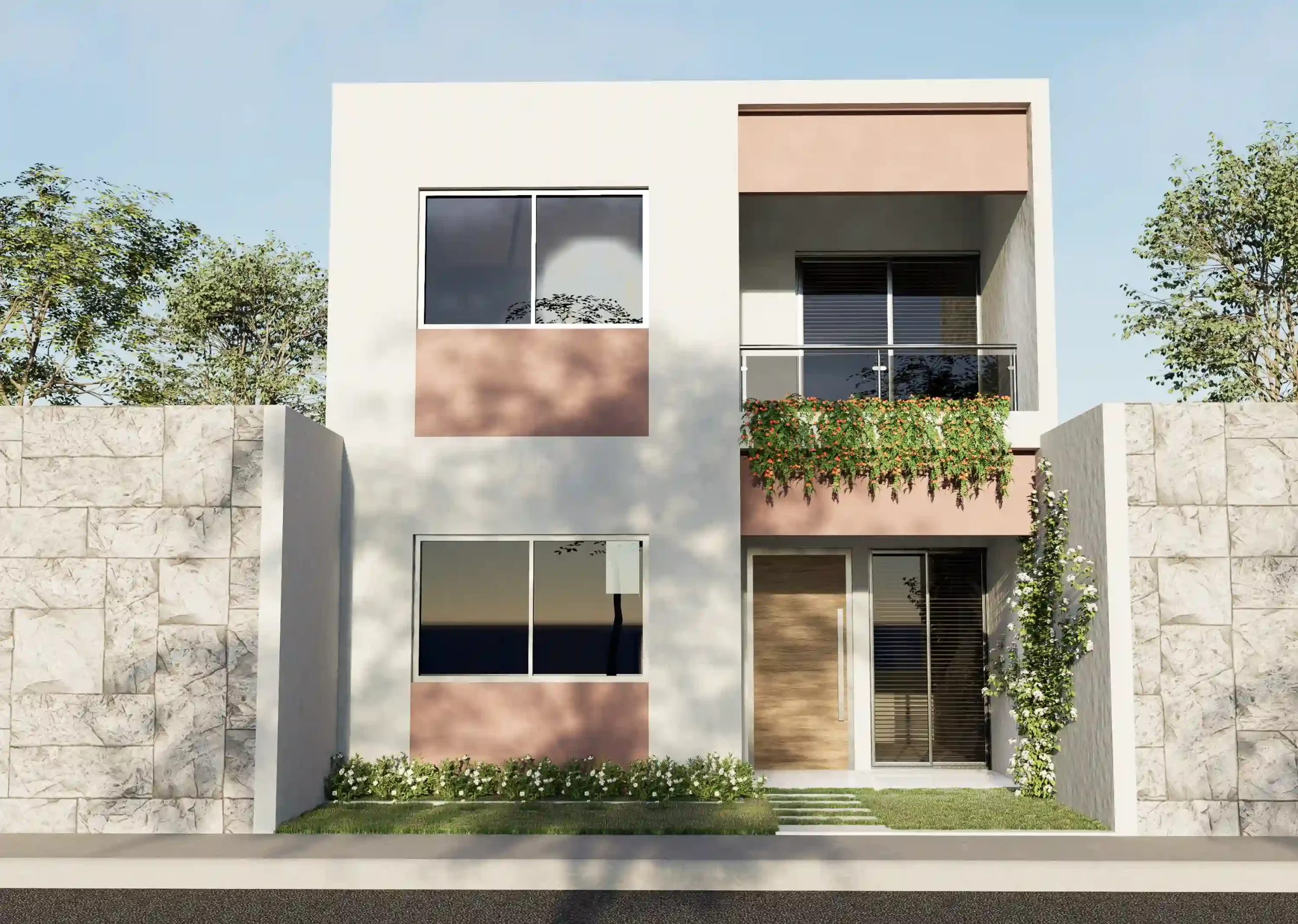
Two-story houses simple and beautiful mediatrix 6×15
Be the envy of the neighbors with this design of house terraced modern, you get the planes of this semi-detached house 6×15 designed according to the high standards of sustainable design. This two-story house terraced simple and beautiful features with approximately 180m2 of construction, has 4 bedrooms, all with bathrooms, spacious living room and green areas.
Model of house to build economic 6×6, two levels
If you don't have a lot of land to build your home and want to build the home of your dreams, this simple model house ready to build, with dimensions of 6×6 meters, with an avant-garde design and a perfect distribution boast your home to everything big, it is a house that can be built in the field, thanks to its simplicity and eye-catching design that is suitable in all kind of spaces. This house 6 x 6 two-storey it has two bedrooms, balcony, independent kitchen with breakfast nook, living and dining room, laundry area.
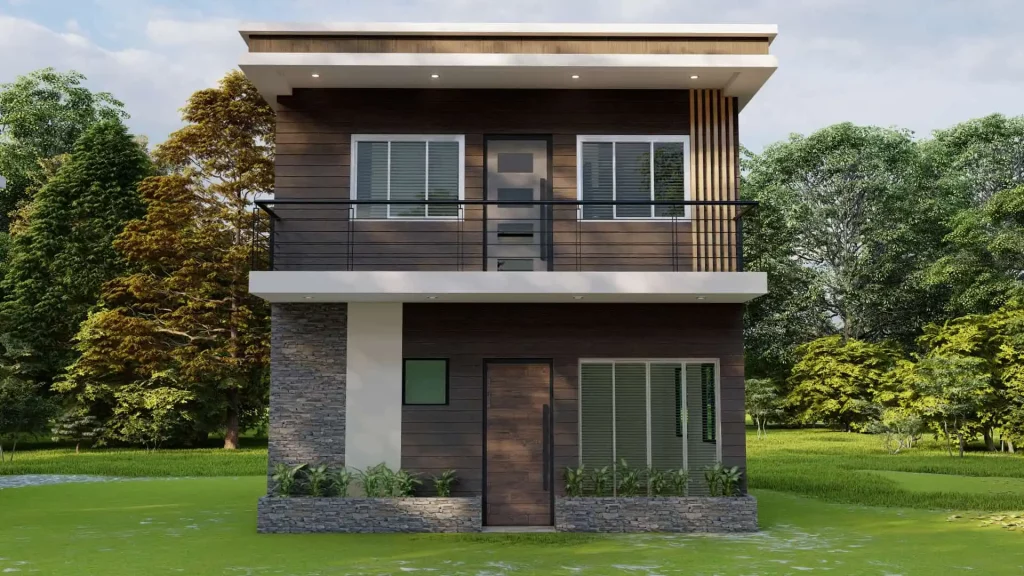
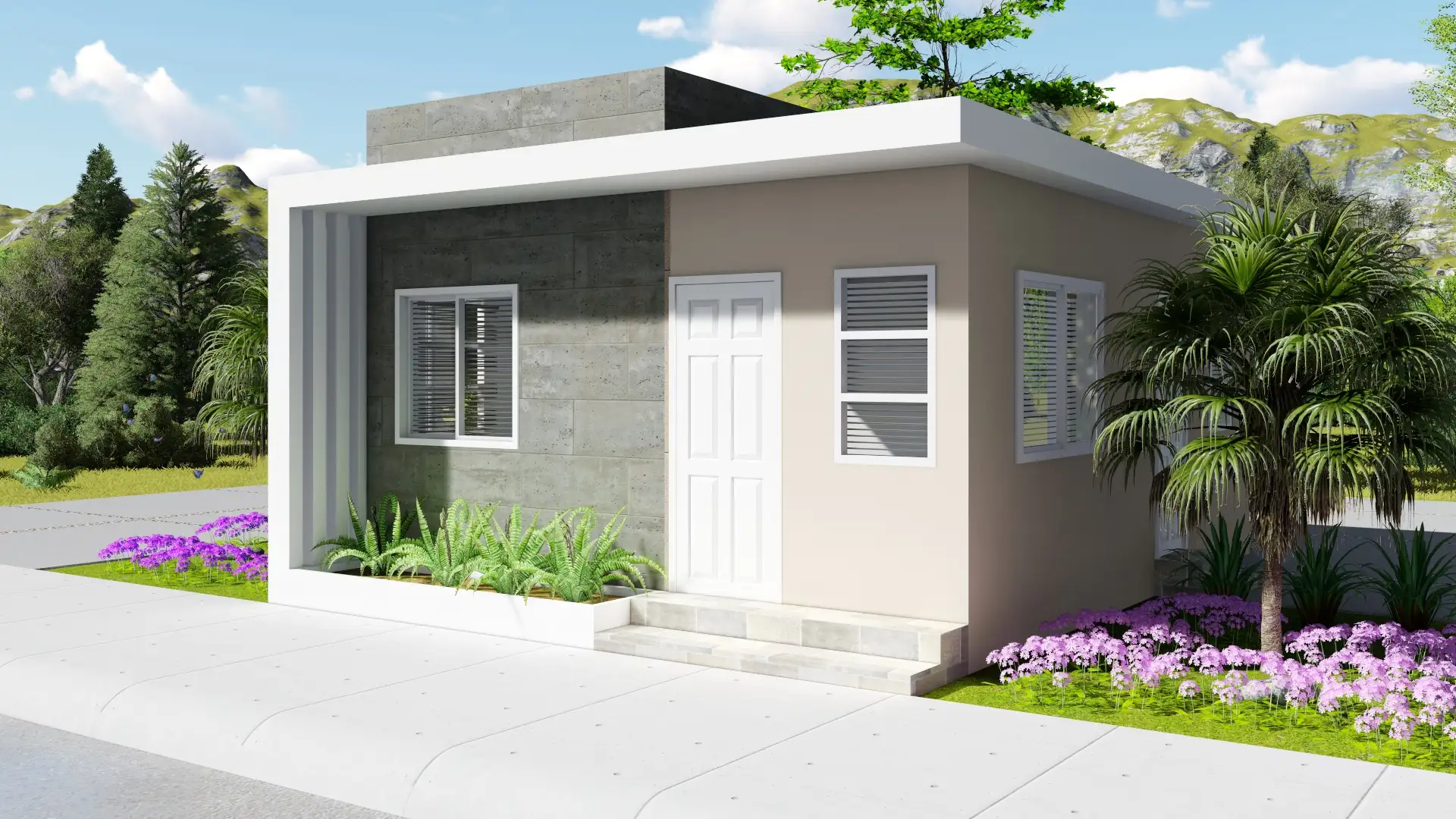
Home nice and simple on the inside as on the outside
Plans one level Home 5.5×6.5, this design of house economic can be used on land 6×6, 6×7, 7×7 or other land more spacious, these plans come with all the measures for construction, the design of this house is simple and at the same time moderna.
This economic house of a level 6×6 it has two bedrooms, living room, dining room, bathroom, and laundry area. It is one of the houses functional small that you can build with low budget.
House design duplex simple 10×15
This house duplex simple of 10,04 x 14,74 meters, has two dwelling units, each with income and amenities separate. Have an open concept to the patio, where the living space is a place of enjoyment, meetings, appreciating always the outside. Features a modern design and cutting-edge, with a distribution of the spaces that are functional and appropriate.

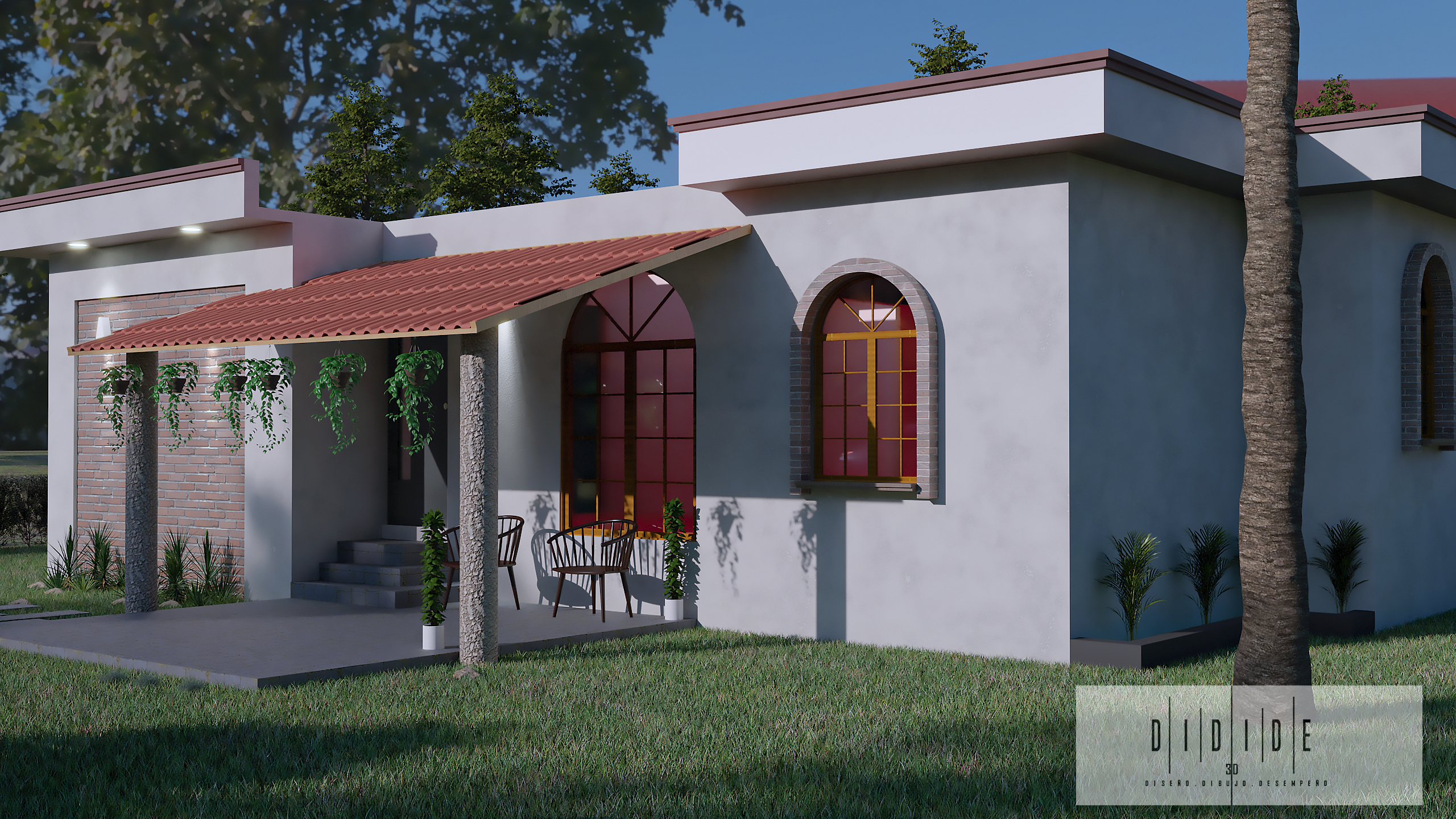
Model of Casa de campo simple and cheap 8 x 10 of a Level
Discover this house for getaways, the blueprints for this cottage-style regional account with dimensions of 8×10 metres and a level. This design includes three spacious bedrooms with closets, dining room, kitchen, and living room, along with a shared full bathroom.
If you want to have a model of casa de campo simple and affordable 8×10 you must consider this design.

