Este es un comedor concebido para zonas industriales pero puede adaptarse perfectamente a cualquier proyecto de conjunto. Tiene una capacidad de 40 comensales.
Planos de Dimensiones del comedor industrial
Cuenta con unas dimensiones de 14.80×16.58 en un terreno de 245m2 de construcción.
Espacios que cuenta los planos del diseño de comedor industrial:
- Área de mesas
- Bar
- Cocina industrial
- wc para damas y caballeros
- Acceso principal con rampa
- Área de descarga con rampa
Que planos de comedor industrial contiene el archivo ZIP
- PLANTA ARQUITECTONICA
- 4 ELEVACIONES
- 2 SECCIONES
- PLANTA ESTRUCTURAL
- VISTAS 3D
- PLANOS EN ARCHIVO PDF
Licencia de uso
- Estos planos se pueden modificar sin ningún inconveniente
- Esta prohibido la reventa de estos planos.

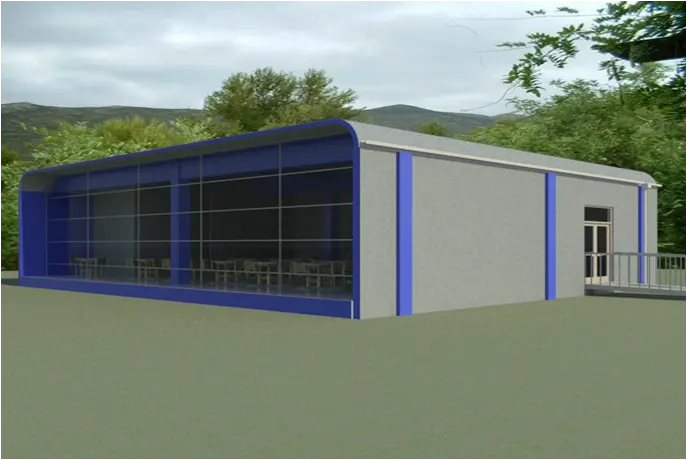
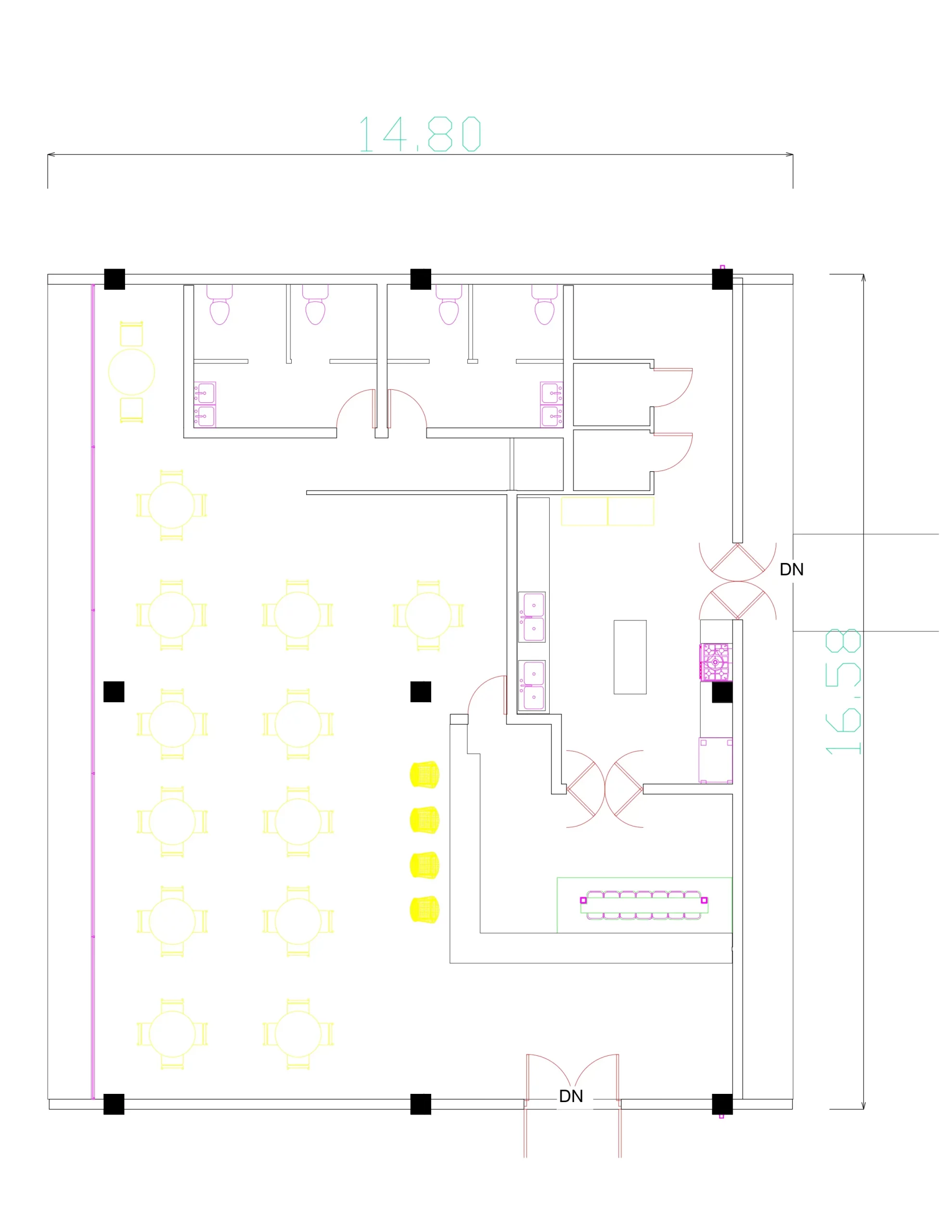
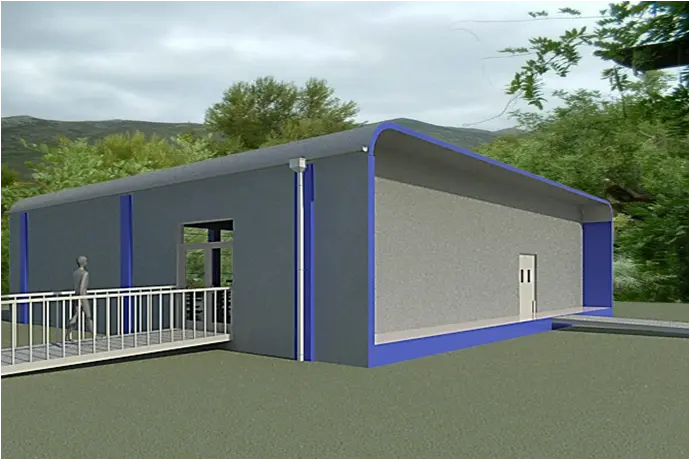
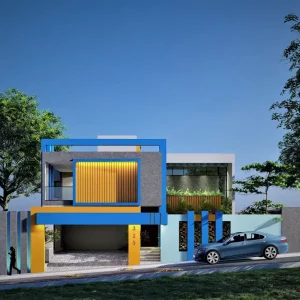
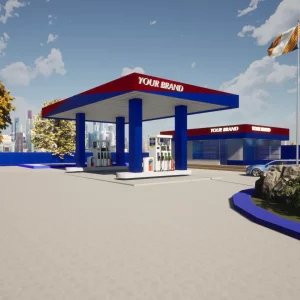
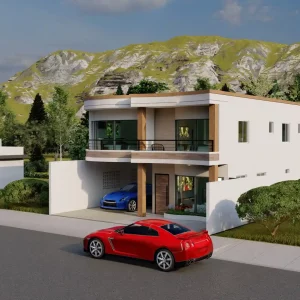
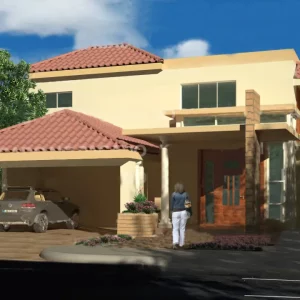
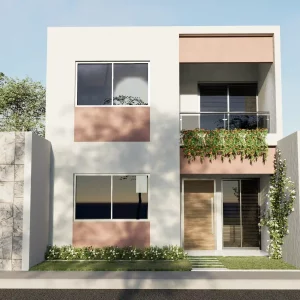
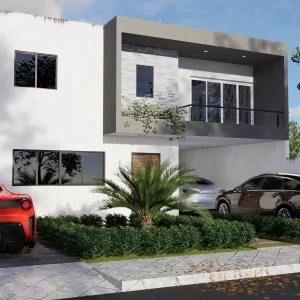
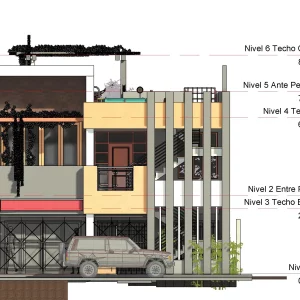
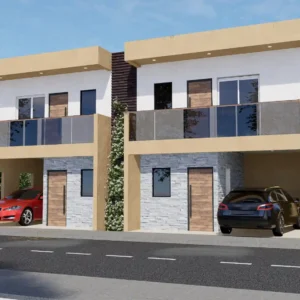
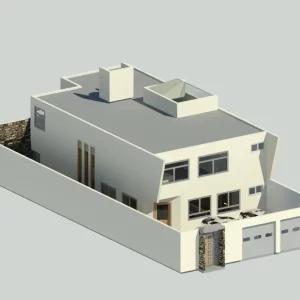
Valoraciones
No hay valoraciones aún.