Flat hospital private or public account with 4 levels and a basement of 800m2 of land occupied, all the plans are clearly identified and can be exported in PDF format, you can also modify them according to your needs.
Dimensions of the project
The land that occupies this design of private hospital is 1008m2 in 36x28m2, but the building occupies 800m2 of land.
Why should you buy this design for private hospital?
This design was conceived on the basis of all the rules required for the construction of a medical facility, you'll also have a design with a good circulation of the outpatient clinics, areas of bed, etc you Can modify these blueprints to adapt to your needs and modify the facade of the easy way.
Features
- Parking
- 18 beds
- 16 Offices
- 3 quirofanos
- Areas of beds
- Basement
- Area of machines
- Ceiling
What is included in the purchase in the ZIP file?
- Plant architectural
- Furnished
- Dimensioned
- Sections
- Elevation or elevations
- Floor ceiling
USE LICENSE
- This plane can not be resold under any circumstances
- You can modify the plans to your liking

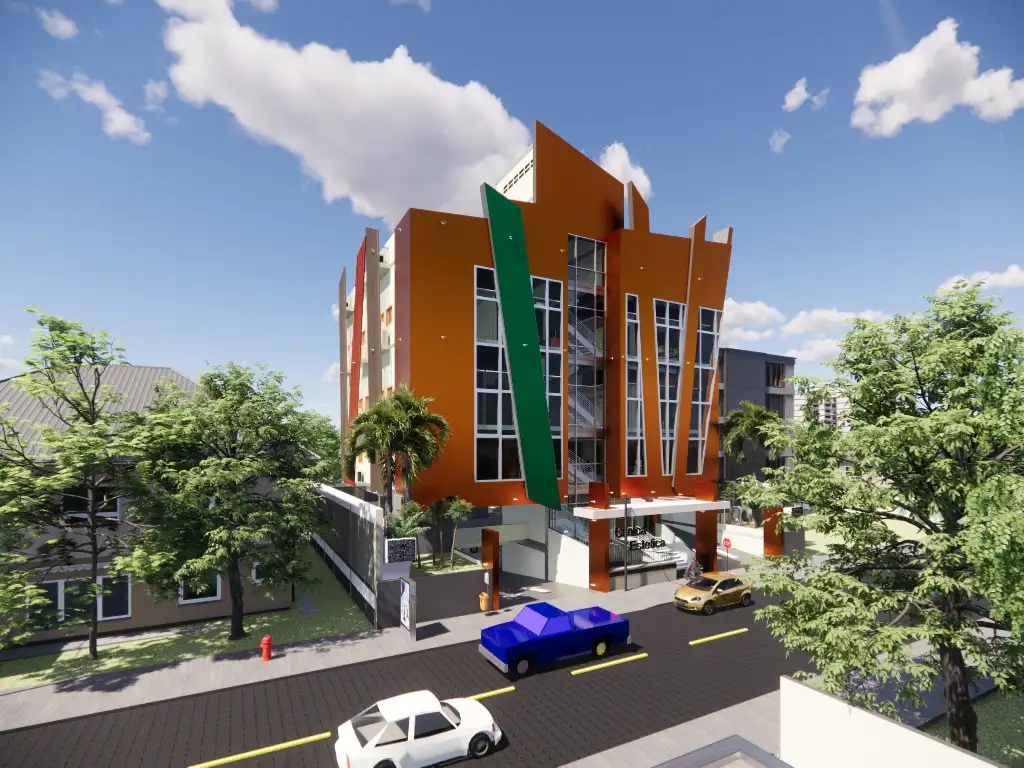
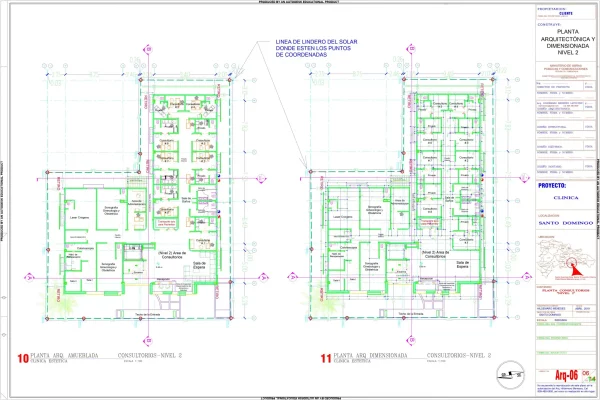
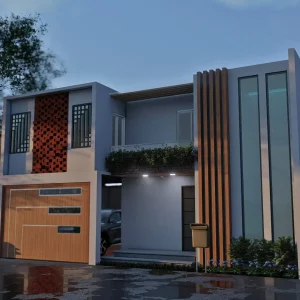
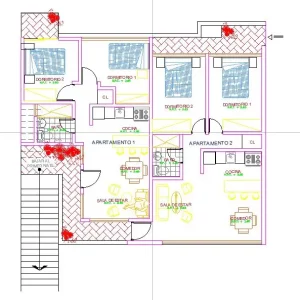
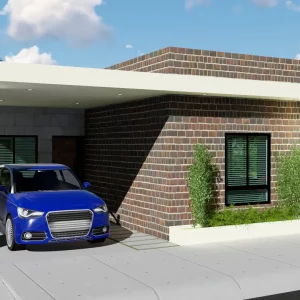
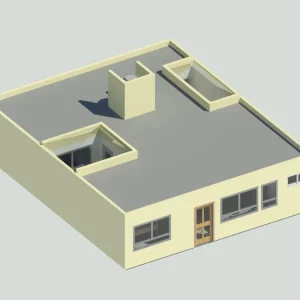
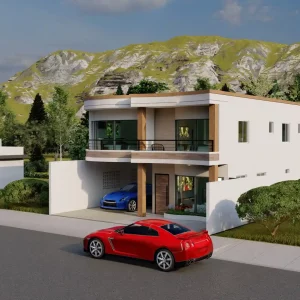
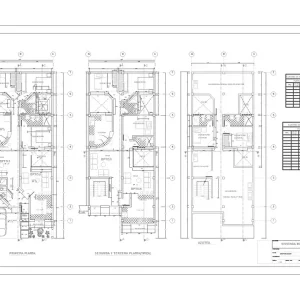
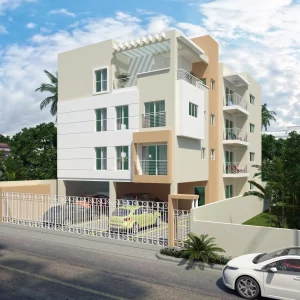

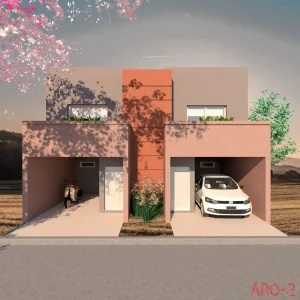
Reviews
There are no reviews yet.