This amazing contemporary house 15 meters by 20 meters, with an ideal distribution, offers three spacious bedrooms to accommodate your family and your guests. The two stylish bathrooms, and modern features ensure that all have their private space. The bright living room and dining room is perfect for family gatherings and social, while the kitchen with breakfast bar is an oasis of culinary for the lovers of the kitchen.
Además, cuenta con un garaje espacioso para tus vehículos, un exuberante jardín para disfrutar de la naturaleza y una conveniente área de lavado. Esta casa es mucho más que un hogar, es un estilo de vida que te espera.”
AT THE TIME OF PURCHASE BY PAYPAL, YOU WILL AUTOMATICALLY BE ABLE TO DOWNLOAD ALL THE BLUEPRINTS.
Distribution of the Blueprints of houses a 15×20, 1 level
FIRST LEVEL
- Master bedroom with bathroom,
- Room children
- Secondary bedroom
- Room
- Dining room
- Kitchen with breakfast nook
- Washing area
- Garden
- Common bathroom
SECOND LEVEL
- 2 bedrooms with closet and bathroom
- All rooms with balcony
- 1 main bedroom with spacious walking closet
- 1 master bedroom with bathroom
- Living area.
PATIO
- BBQ
- Terrace
- Pool
- Large garden
NOTE: This design is perfect for the land of 15×20 or more spacious, you can also edit in a personalized way, you can write whatsapp for more information.
The advantage of the home design 15×20, 1 level
- The 3 bedroom, close.
- All of the spaces with natural ventilation and natural light
- Large room for a large family.
THESE ARE THE PLANS of this house, 15×20, 1 level THAT CONTAINS THE ZIP FILE.
- Plant architectural
- Plant sized to detail
- front elevation
- later lifting
- side elevation right
- side elevation left
- Renders perspectives of facade and interior

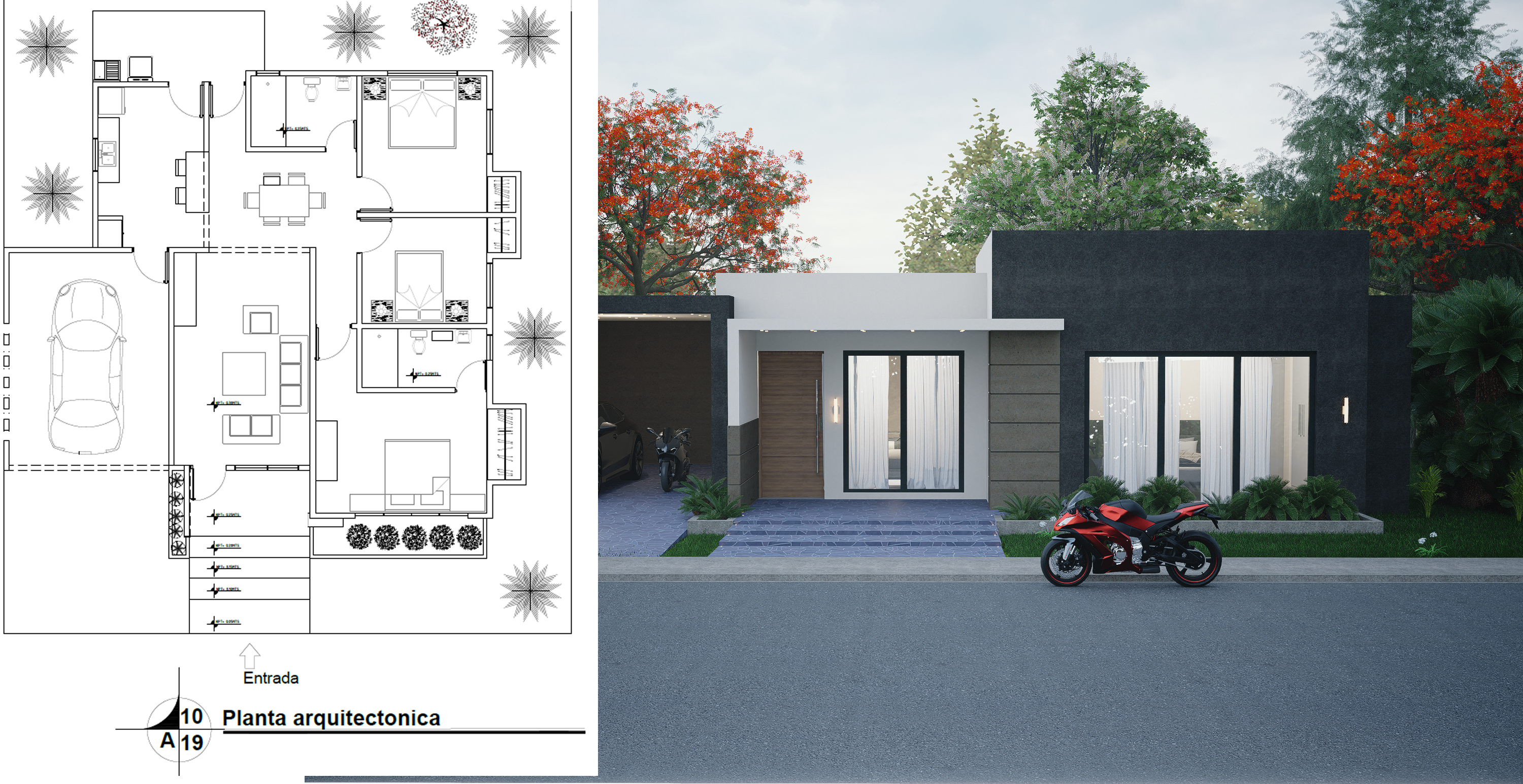
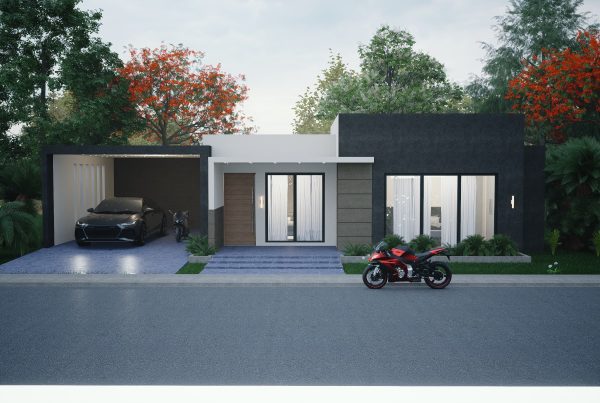
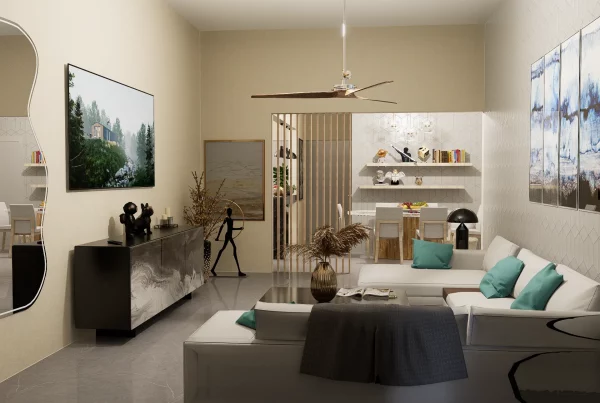
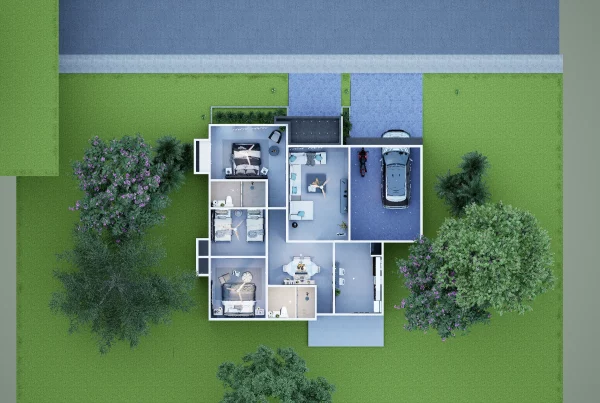
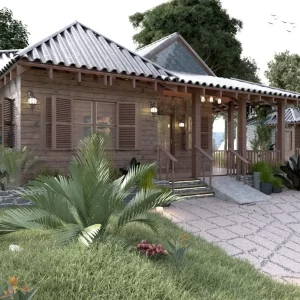
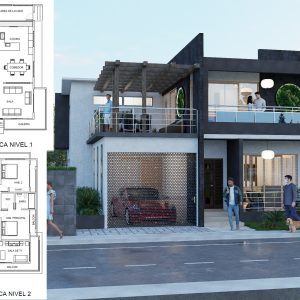
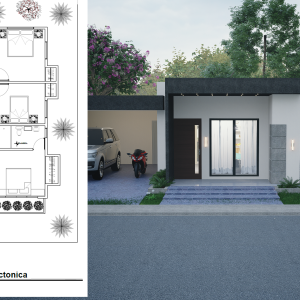
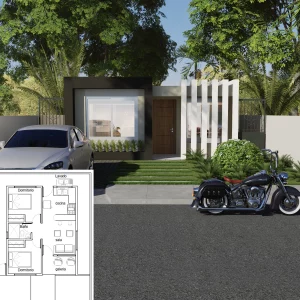
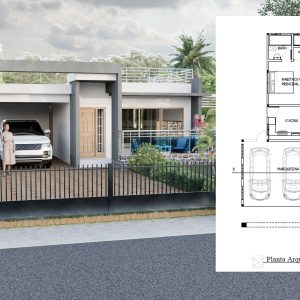
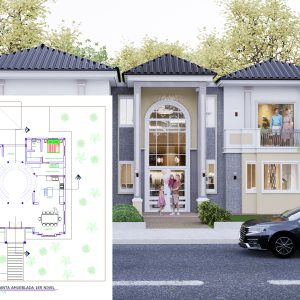
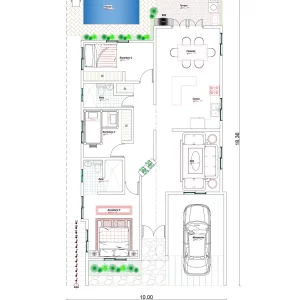
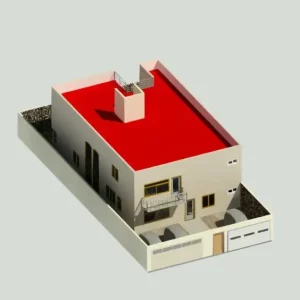
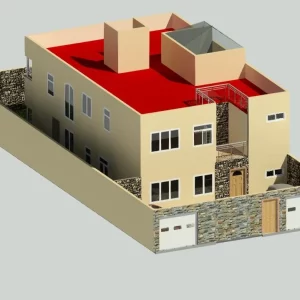
Reviews
There are no reviews yet.