Housing moderna with dimensions 10x 18.35 meters, housing moderna has occupied a spot next to the pool and terrace 180m2. You can delete the pool and the sun terrace and decrease even more the m2. This house is spacious and can be modified or used in design in other areas more spacious.
Características de los planos de la casa 10×20 distribucion perfecta
- 1 parking
- 3 Bedrooms
- 2 Baths
- Living Room-Dining Room
- Kitchen
- Swimming pool
- Terrace
What contains a ZIP file of the plans of this house moderna 10×20?
- Plant architectural
- Plant sized
- A longitudinal section
- A front elevation
Licencia de uso para esta vivienda moderna de 10×20
- These drawings of modern houses can be modified without any inconvenience
- You can not sell again this design.

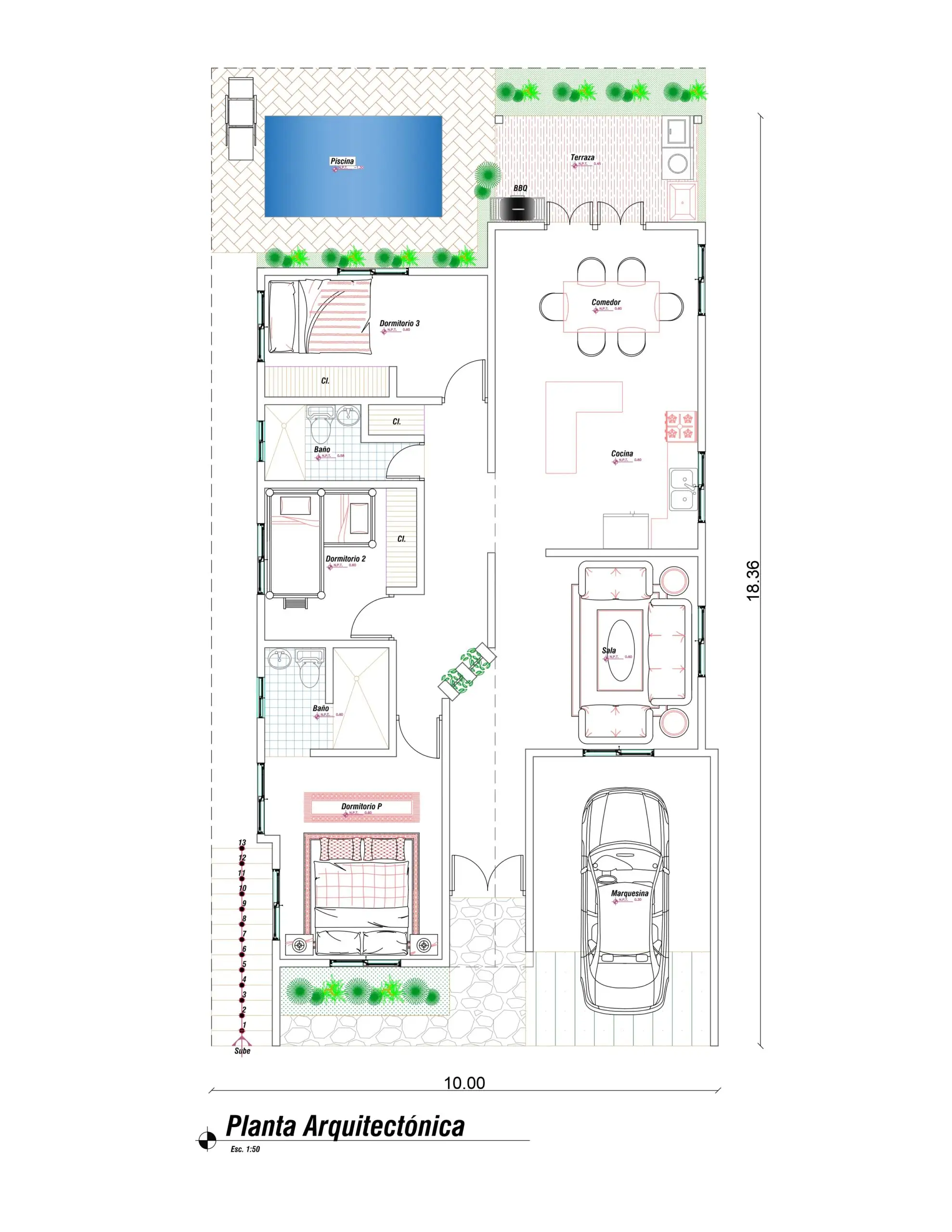
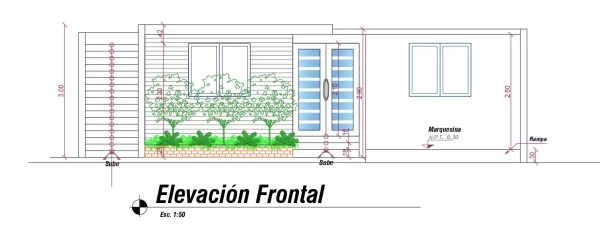
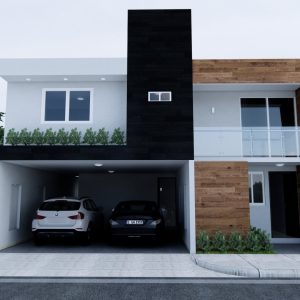
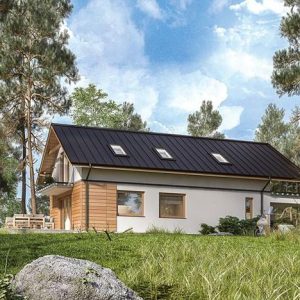
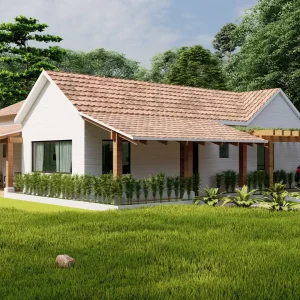
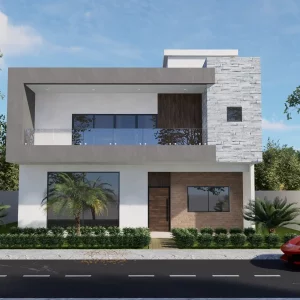
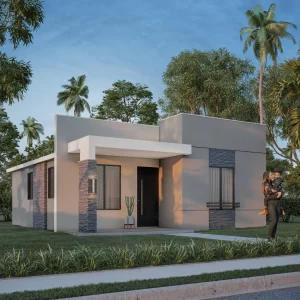
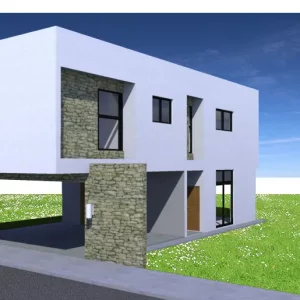
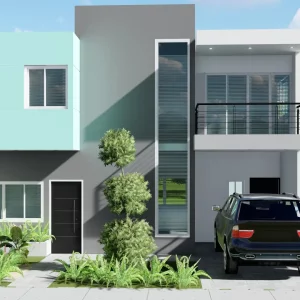
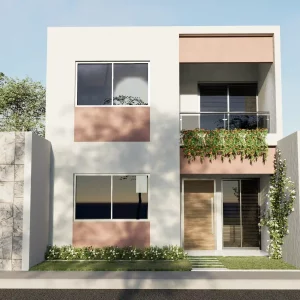
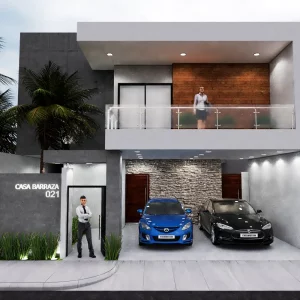
Reviews
There are no reviews yet.