Esta villa pequeña de 15×20 metros se la construirá hasta mi mama, would have very happy, because we all have that dream of having our villa in a remote location that gives us a lot of peace of mind, living to the fullest with the nature and in the utmost harmony, that is why we bring this home design inspired in one of the 3 legends of soccer: Rafael Márquez The \”Kaiser\”. Este diseño de villa tiene unas dimensiones de 20×15 metros.
¿ Por qué debo de comprar este diseño de villa pequeña 20×15 metros?
If you have that desire to live in a small village and you find that the budget for the design is too bulky, then this is your best option.
Características del modelo de villa pequeña
- Villa on two levels
- 3 bathrooms (two shared bathrooms)
- 2 kitchens
- Jacuzzi
- Main room
- Receiver
- Office on second level
- Dining room with fireplace on the first level
- Bar in first and second level
- Laundry area on first level
- Room service
¿Otras características de esta casa campestre pequeña 20×15 metros?
- Brings the plane in conjunction with other recreational areas
- Swimming pool
- Play area
- Space of contemplation
- Home-for-service (Design, first level)
¿Qué incluye la compra de los planos de la villa pequeña 20×15 metros?
You can modify the plane to your taste and add the areas that you'd like, the planes come in CAD format and has a license of a construction payment plans.
THESE ARE THE PLANES THAT CONTAINS THE ZIP FILE.
- Facade 3D
- Ground floor
- Plant sized
- Elevations
- Sections
- Flat Roof
- Assembly drawing
- License file
Licencia de uso para este modelo de villa pequeña 20×15 metros
- You can modify the plans without the drawbacks.
- The right to work, despite the purchase belongs to the architect, therefore you can't resell this design in any way.
- You can only build a home with this purchase.
[amazon bestseller=\”iphone\” item=\”5\” grid=\”5\”]

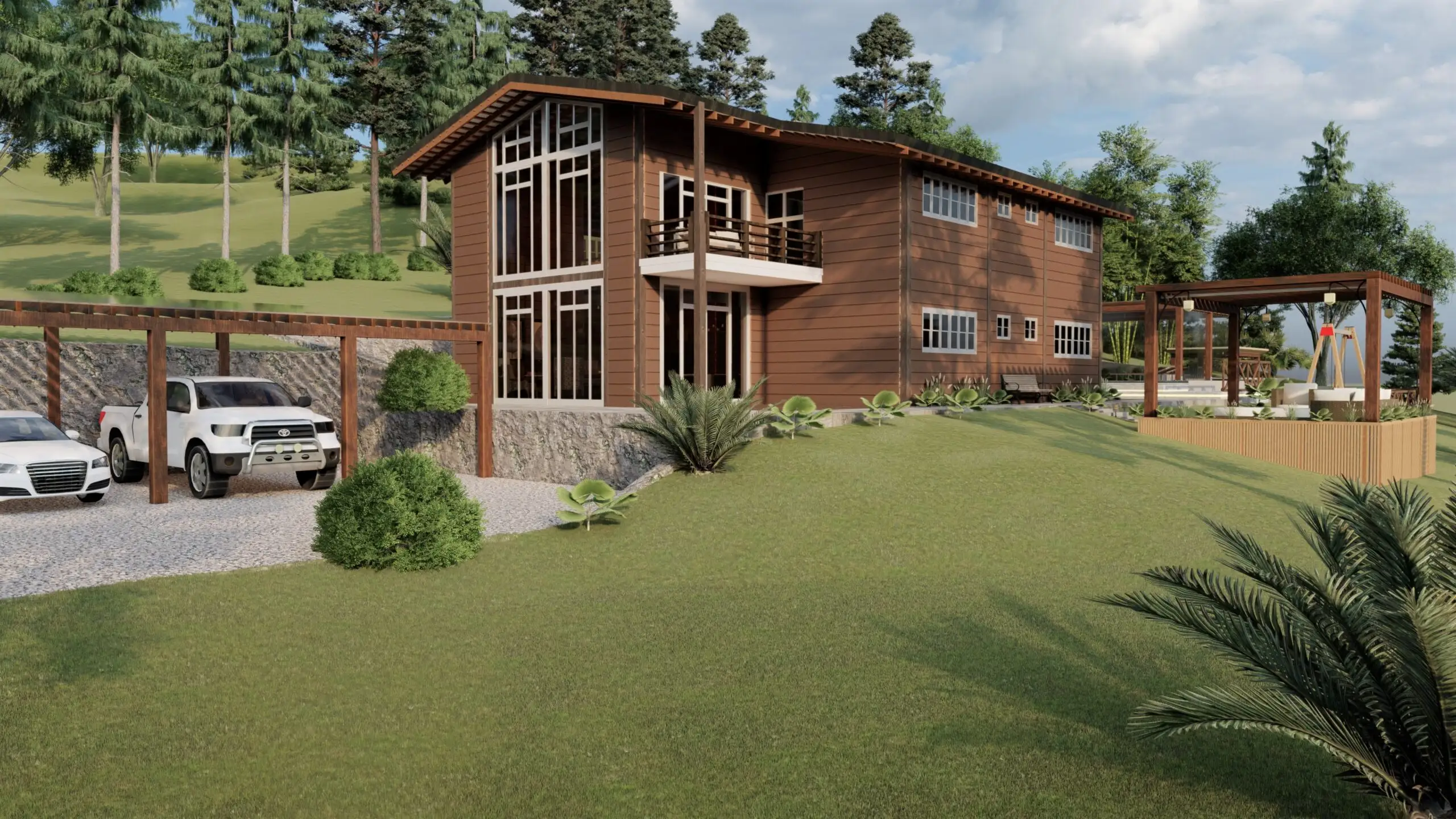
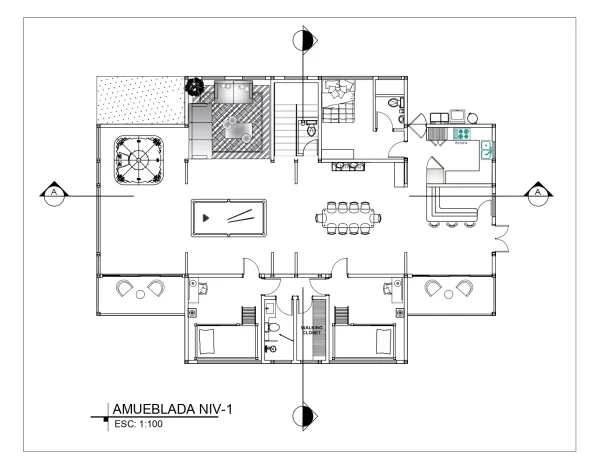
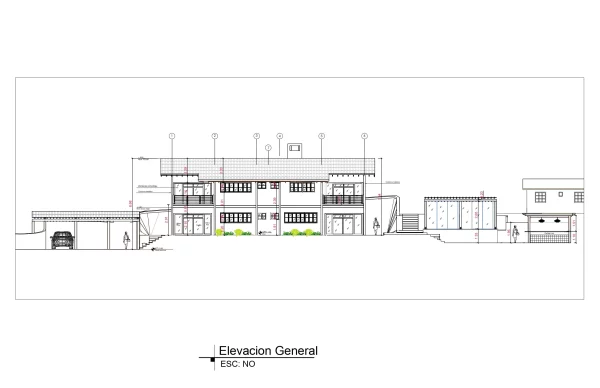
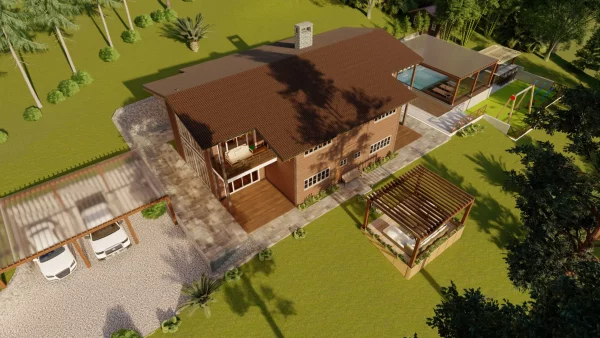
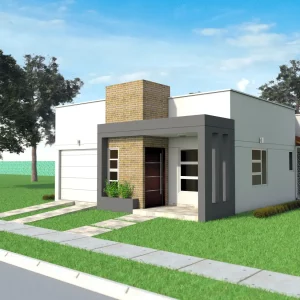
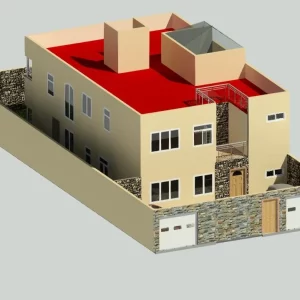
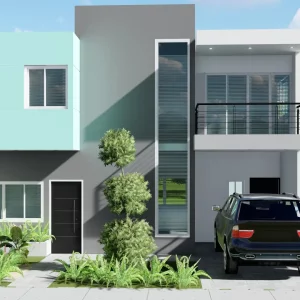
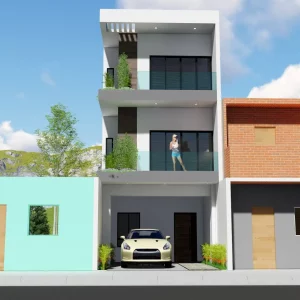
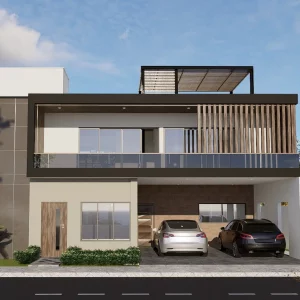
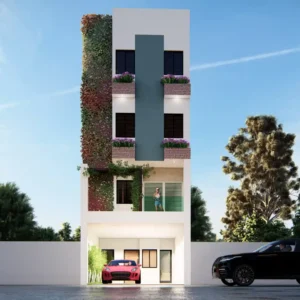
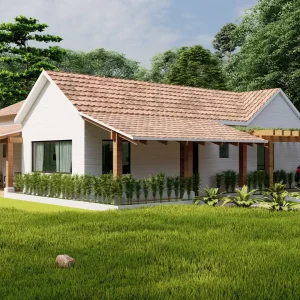
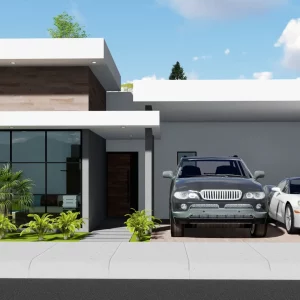
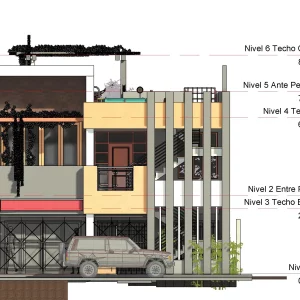
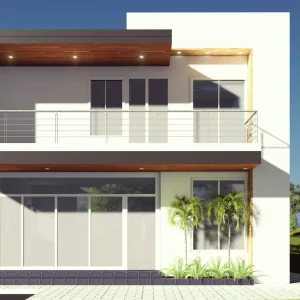
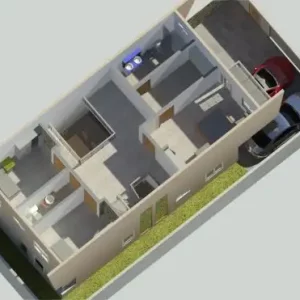
Reviews
There are no reviews yet.