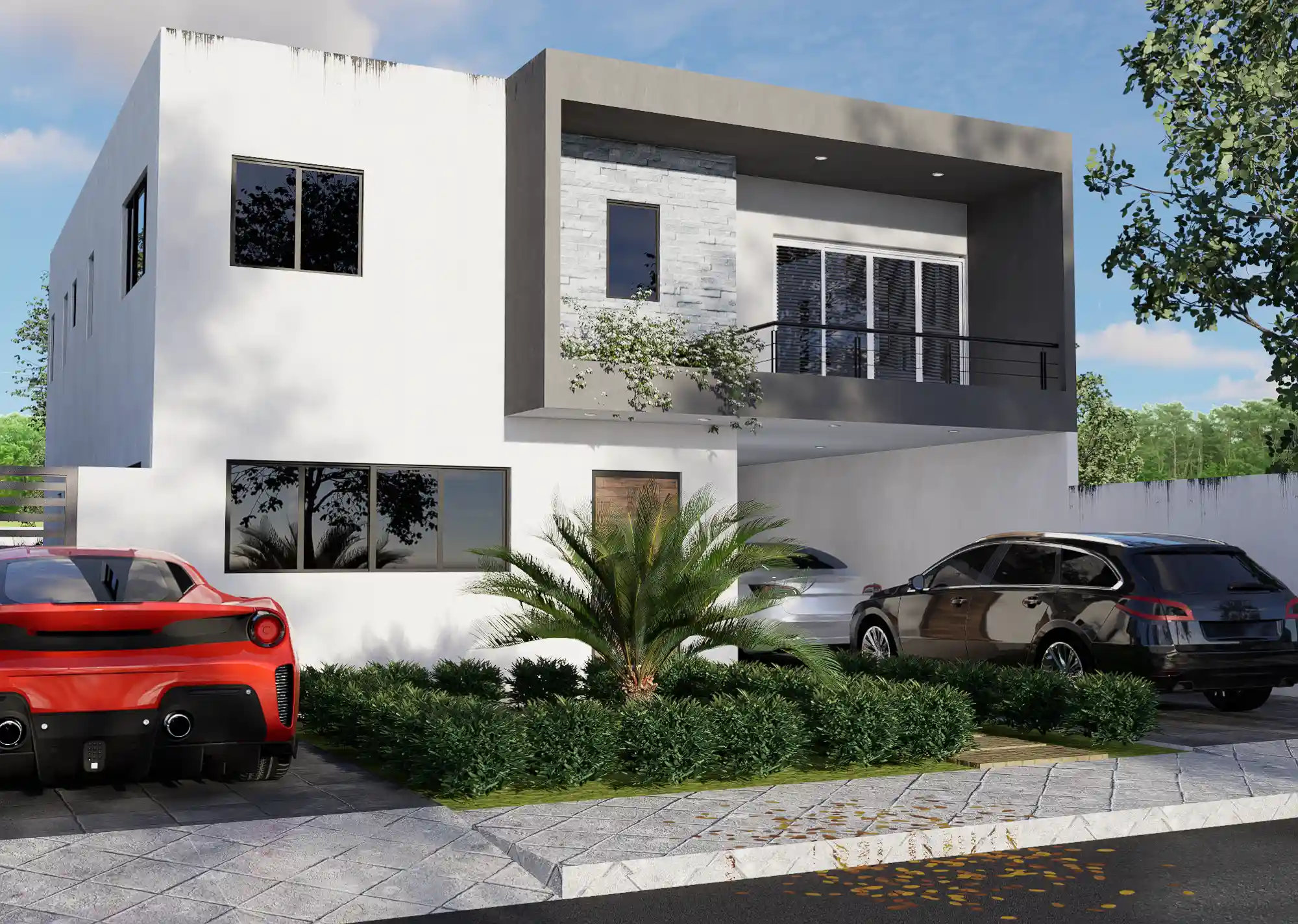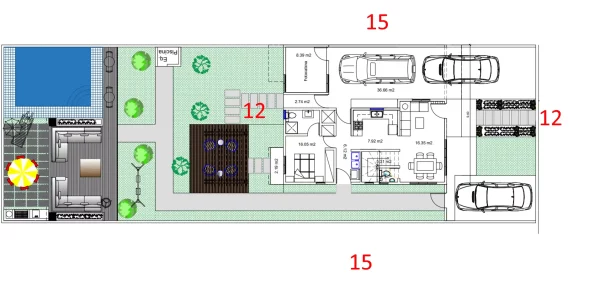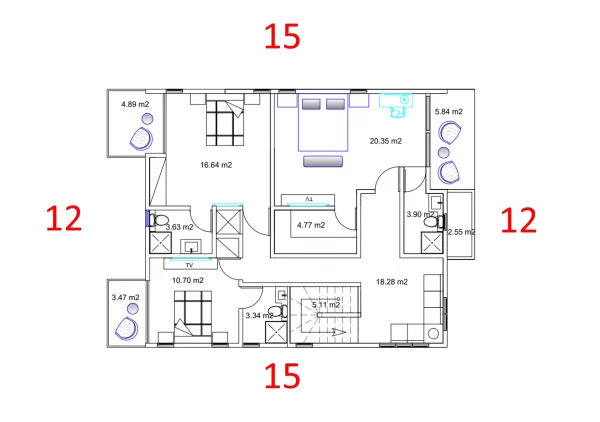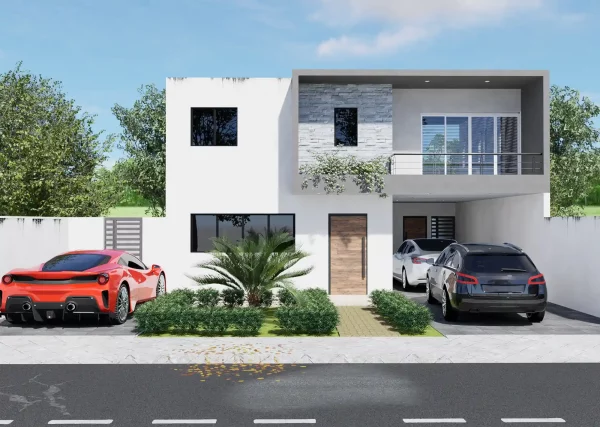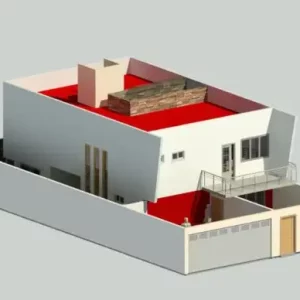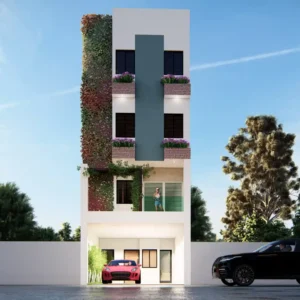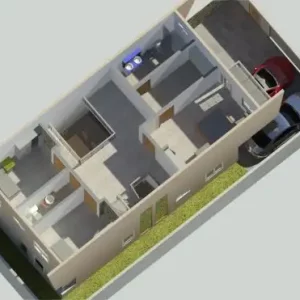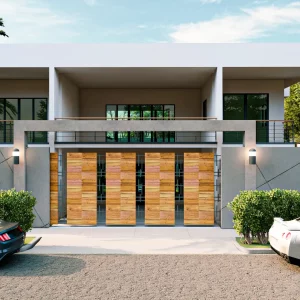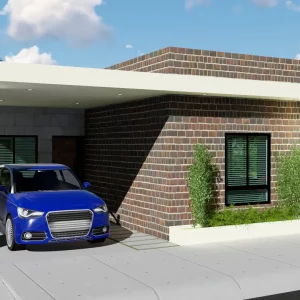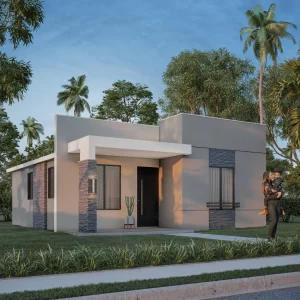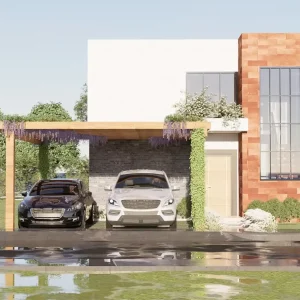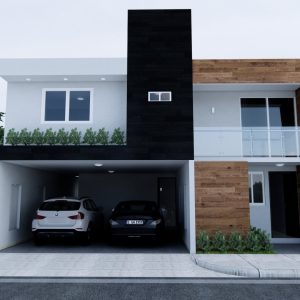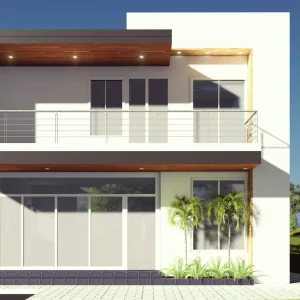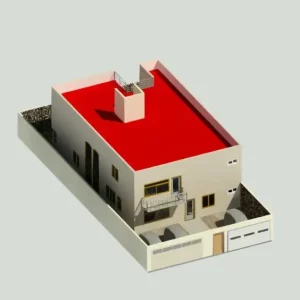Live like a king with this house of four 4, is a very spacious house with 3 balconies on the second level, areas of recreation for the family, as well as a small office or warehouse according to your needs, with BBQ and large swimming Pool. You can buy the plans for this 4 bedroom home at a great price, you can download them in PDF format, 11×17.
AT THE TIME OF PURCHASE BY PAYPAL, YOU WILL AUTOMATICALLY BE ABLE TO DOWNLOAD ALL THE BLUEPRINTS.
Flat house 4 bedrooms 12×15 2-story with 3 balconies
FIRST LEVEL
- Living / Dining Room
- Office
- Gallery
- Spacious kitchen
- 1 Bedroom with bathroom, closet and access to a patio.
- Bathroom visit
- Escalera moderna.
- 3 Parking
- Washing area
SECOND LEVEL
- 2 bedrooms with closet and bathroom
- All rooms with balcony
- 1 main bedroom with spacious walking closet
- 1 master bedroom with bathroom
- Living area.
PATIO
- BBQ
- Terrace
- Pool
- Large garden
NOTE: This design is perfect for land of 12×15 meters, 12×20 or higher. The more land you have, you can add a BBQ, or pool deck according to the spaces that need it..
The advantage of the design house 4 bedrooms 12×15 with balconies
- The 3 bedrooms with closet, a bathroom and a balcony.
- All of the spaces with natural ventilation and natural light
- Main bedroom spacious walking closet
- Large room for a large family.
THESE ARE THE PLANS of this house simple 12×15 THAT CONTAINS THE ZIP FILE.
- Flat furnished
- Drawings dimensioned
- 3d pictures of the project

