70% off The hut, perfect for a guest house, cozy, elegant, environment-friendly, has 3 bedrooms, 3 balconies, one of them is panoramic, s, recreational area with swimming pool and bbq outdoor cooking and a view to the side, designed with planters for incremental user privacy and comfort, this cabin 23 m x 12 m in its first level and 7.40 x 7.50 m in its second level
Flat cottage chic 23×12
This is the architectural plan of the casa de campo moderna, with a roof inclined style that you can modify to your choice, easy to build! These planes are ready for construction and suitable to be built on any terrain. This cabin is complemented with a terrace that runs along the front and the swimming pool of the house giving easy movement in the same as well as the location of the ramp giving inclusiveness to all, several windows to create both cross ventilation and maintain excellent temperature but the use of natural light, reducing energy costs.
Documents to be included with the purchase of the planes of this cabin with elegant wood, 23×12
The plans include render exterior, room interior, , blueprints, architectural drawings dimensioned, elevations and sections for a log cabin 23 m x 12 m in its first level and 7.40 x 7.50 m in its second level, a total of 331.5 m2 of construction.
Legal notice flat villa cottage 23×12
These drawings and render becomes the responsibility of the buyer at the time of purchase, as they are used by the same or a professional in the area of the construction to be executed and modified to your liking. The planes have copyright Planosdecasas and are intended for personal use only. Do not allow the commercial use and distribution.

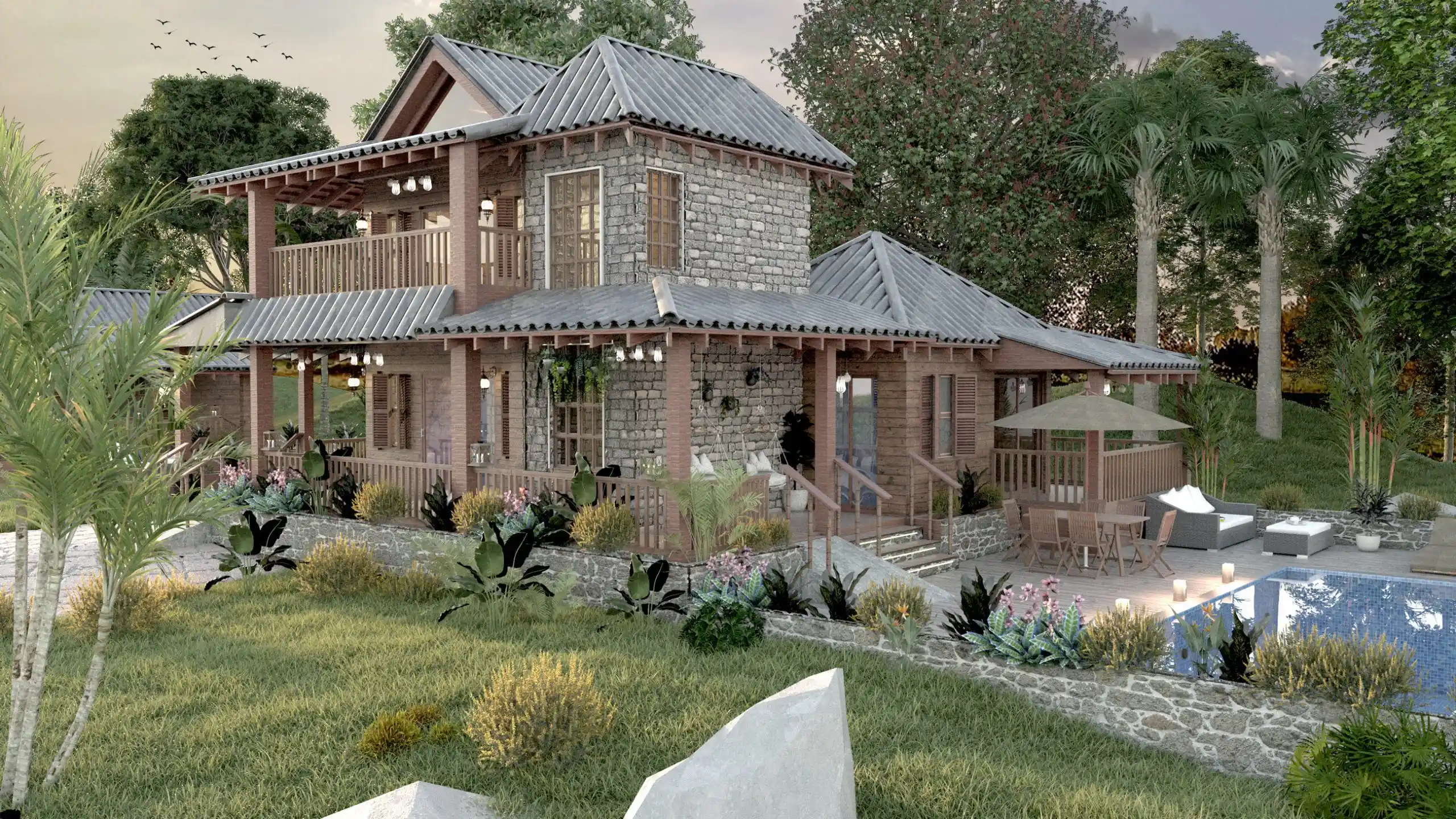
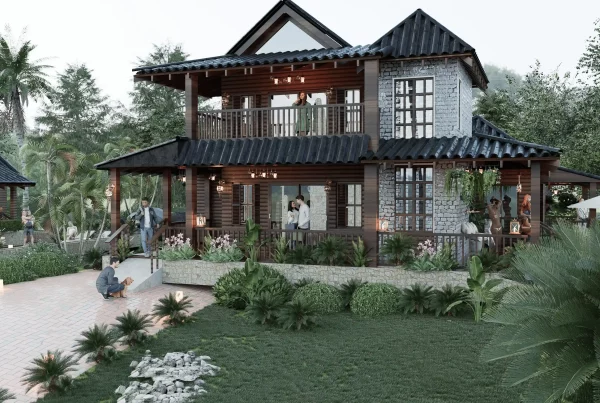
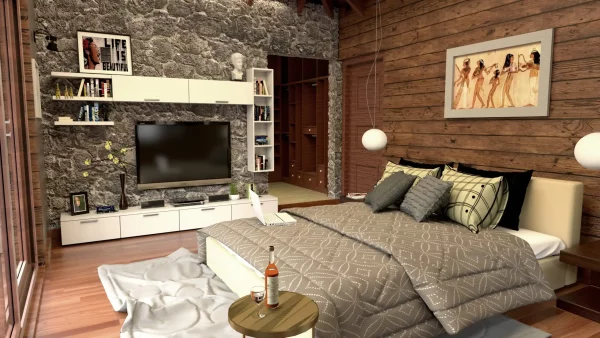
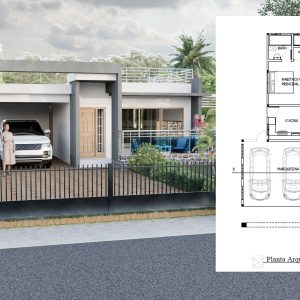
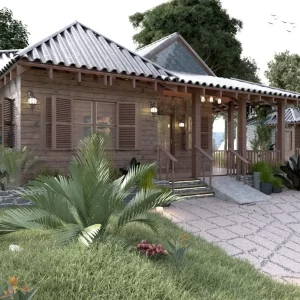
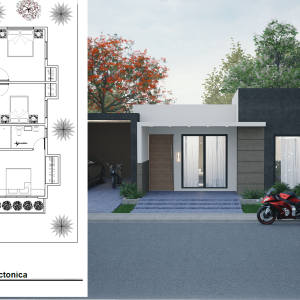
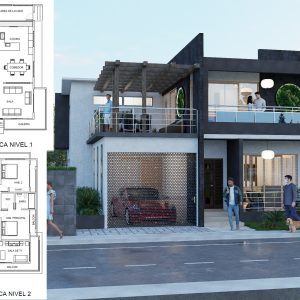
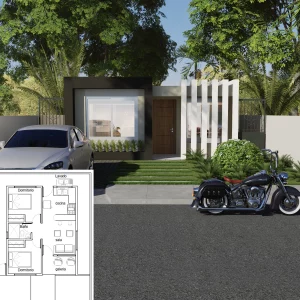
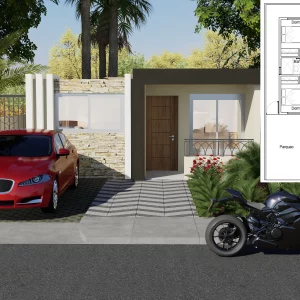
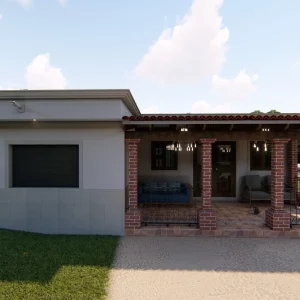
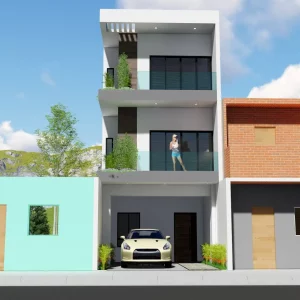
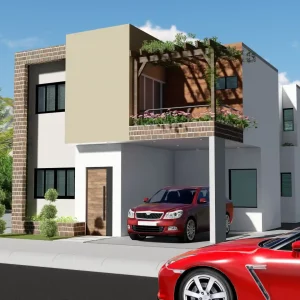
Reviews
There are no reviews yet.