Why should I buy this house design simple field of a floor?
The design of this house in the country 10×15, a floor was distributed in such a way, that the users will have the very best comfort in the space, all carefully groomed to provide elegance and comfort.
Distribution of the blueprints for this cottage rustic small 10×15
- Runner
- Room
- Dining room
- Area for a local business
- Kitchen
- 2 full Baths
- 3 Bedrooms
- Courtyard of service
- Store
- Garden to its surroundings
NOTE: The Plans of this house in the country a floor 10×15 is perfect for open spaces, it features a wide front porch and windows all around the house, also this design can be placed on land more spacious.
Advantages of this design of simple house floor 10×15
- Large porch to relax
- Space store, to sell the products
- Central hallway that connects the whole house
- Kitchen very wide and spacious
- 3 bedrooms with ample cross ventilation and natural light
- Windows for expansive views in all directions
What is included in the purchase of the home plans 10×15, a-level
The plans in PDF and can be printed out in the format that they say and files come compressed in a Zip file.
THESE ARE THE models of cottages small and simple with plans 10×15 PDF THAT CONTAINS THE ZIP FILE.
- Flat furnished
- drawings dimensioned
- Flat roof
- Assembly drawing
- Cuts architectural
- 4 Elevations
- Renders

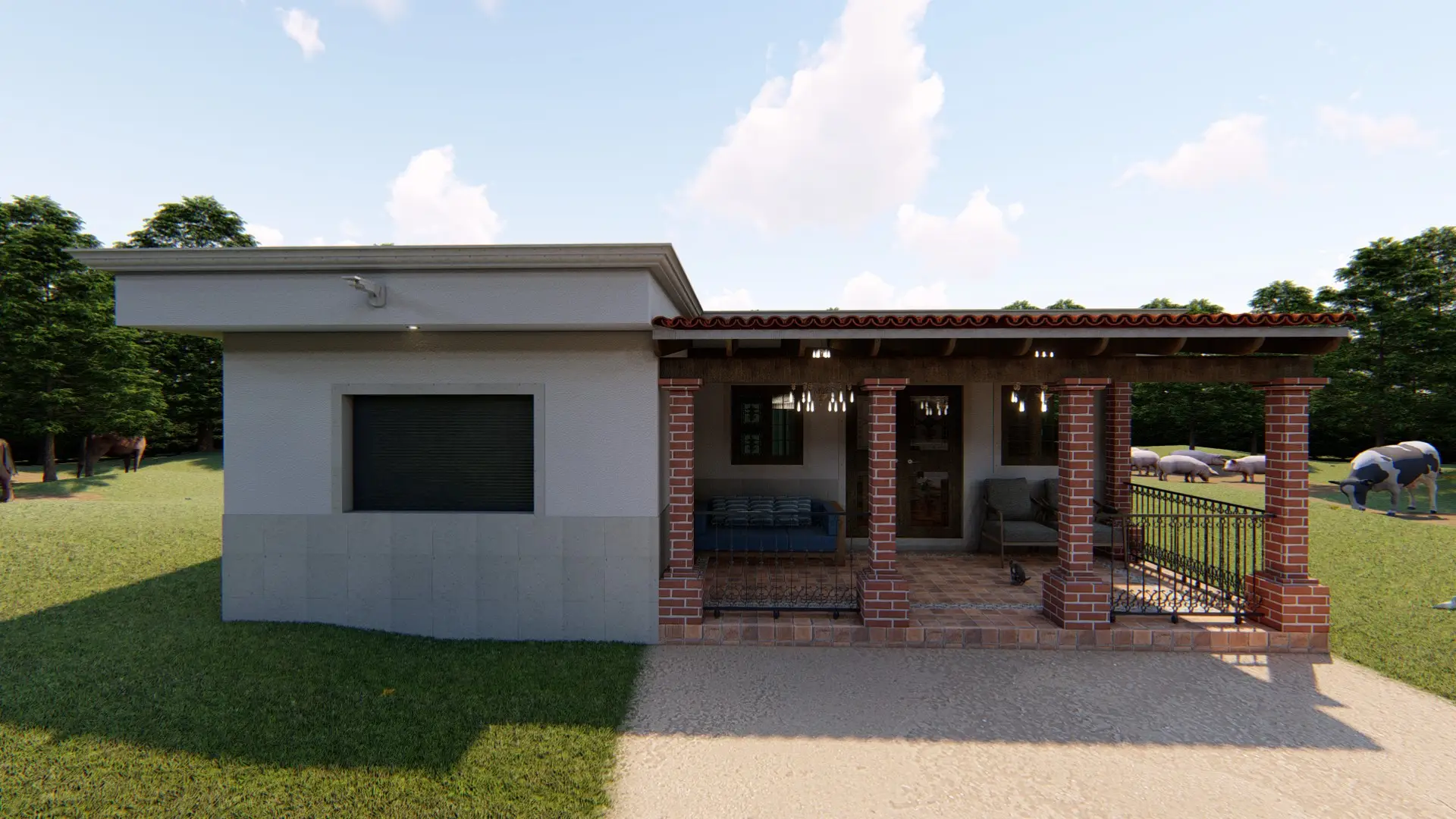
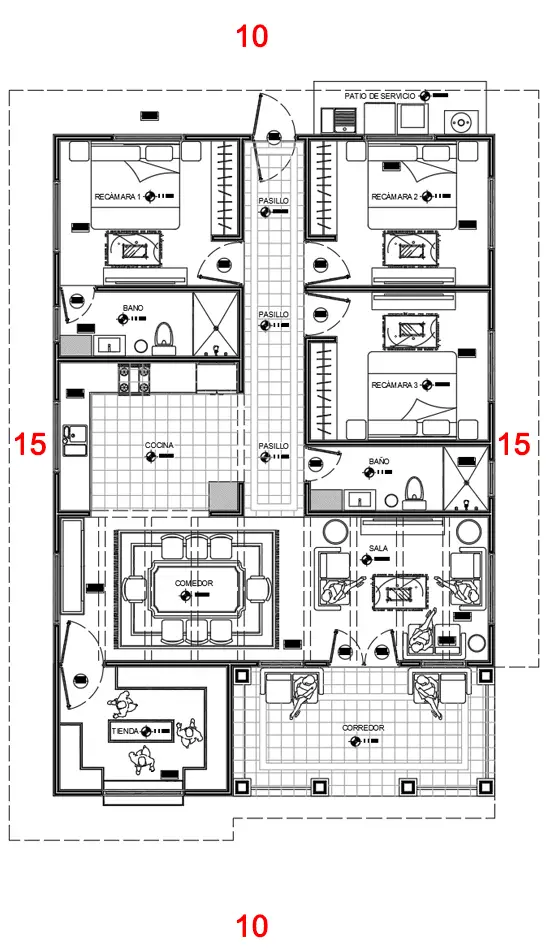
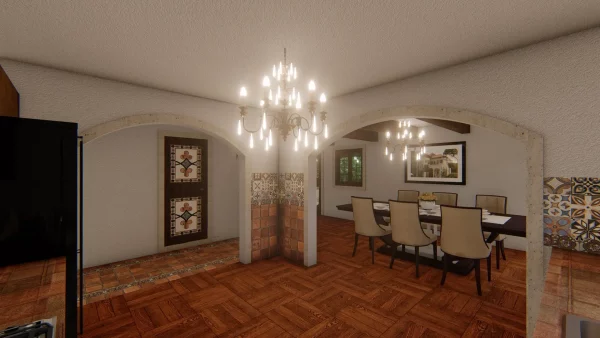
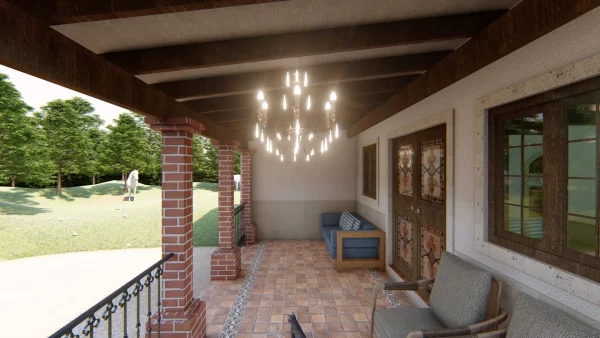
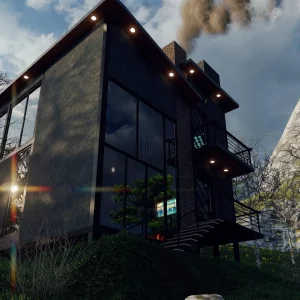
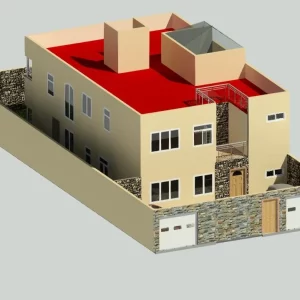
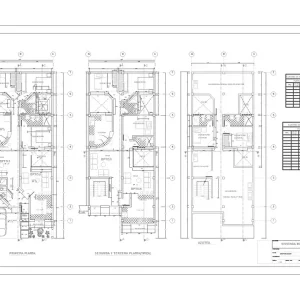
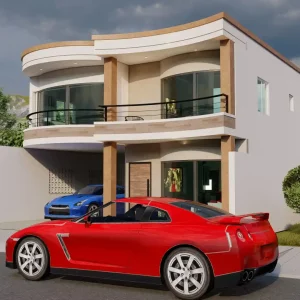
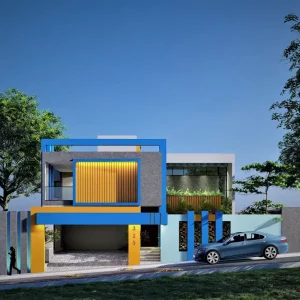
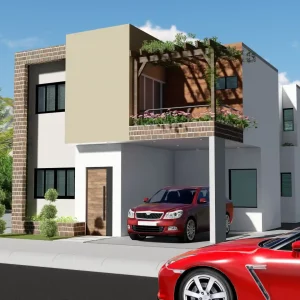
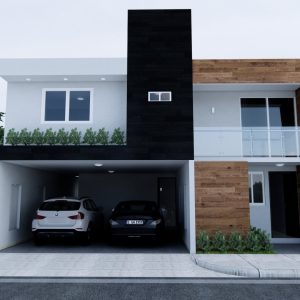
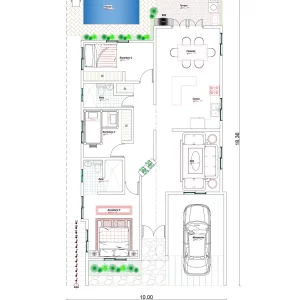
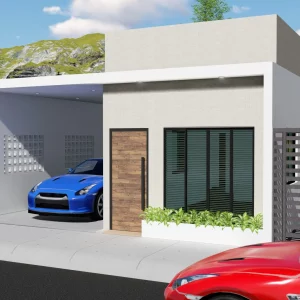
Reviews
There are no reviews yet.