If you want a model house 7×15 with an avant-garde design to call the attention of all your neighbors, this design 7×15 you will love, this house was designed to have gardens in the entire house, all spaces are arranged in such a way that take advantage of natural ventilation and natural light.
The house has spacious rooms, 2 bedrooms, one master bedroom with walking closet and balcony with pergola green.
Distribution this beautiful house 7 x 15 two-story
FIRST LEVEL
- Room
- Dining room
- Spacious kitchen
- 1 Parking
- Guest bathroom
- Bedroom with bathroom
- Washing area
- Courtyard
- Front Garden
SECOND LEVEL
- 1 bedrooms
- 1 master Bedroom, spacious with a balcony a green and walking closet
- 1 balconies
- Living room
- 2 baths
NOTE: If you have a field with the background more generally, it can adapt to a swimming pool or play area.
Advantage of this design of house beautiful 7×15 two-story
- Large spaces
- Master bedroom with all the amenities
- Pergola green on the balcony
- 3 bedrooms with ventilation and natural light
- 3 bedrooms with cross ventilation
- All of the spaces with natural ventilation and natural light
- Easily changeable according to the size of the bottom of the ground.
THESE ARE THE FLAT plane of this beautiful house 7×15 meters with 3 bedrooms THAT CONTAINS THE ZIP FILE.
- Flat furnished
- drawings dimensioned
- 3d rendering of the project
[amazon bestseller=\”iphone\” item=\”5\” grid=\”5\”]

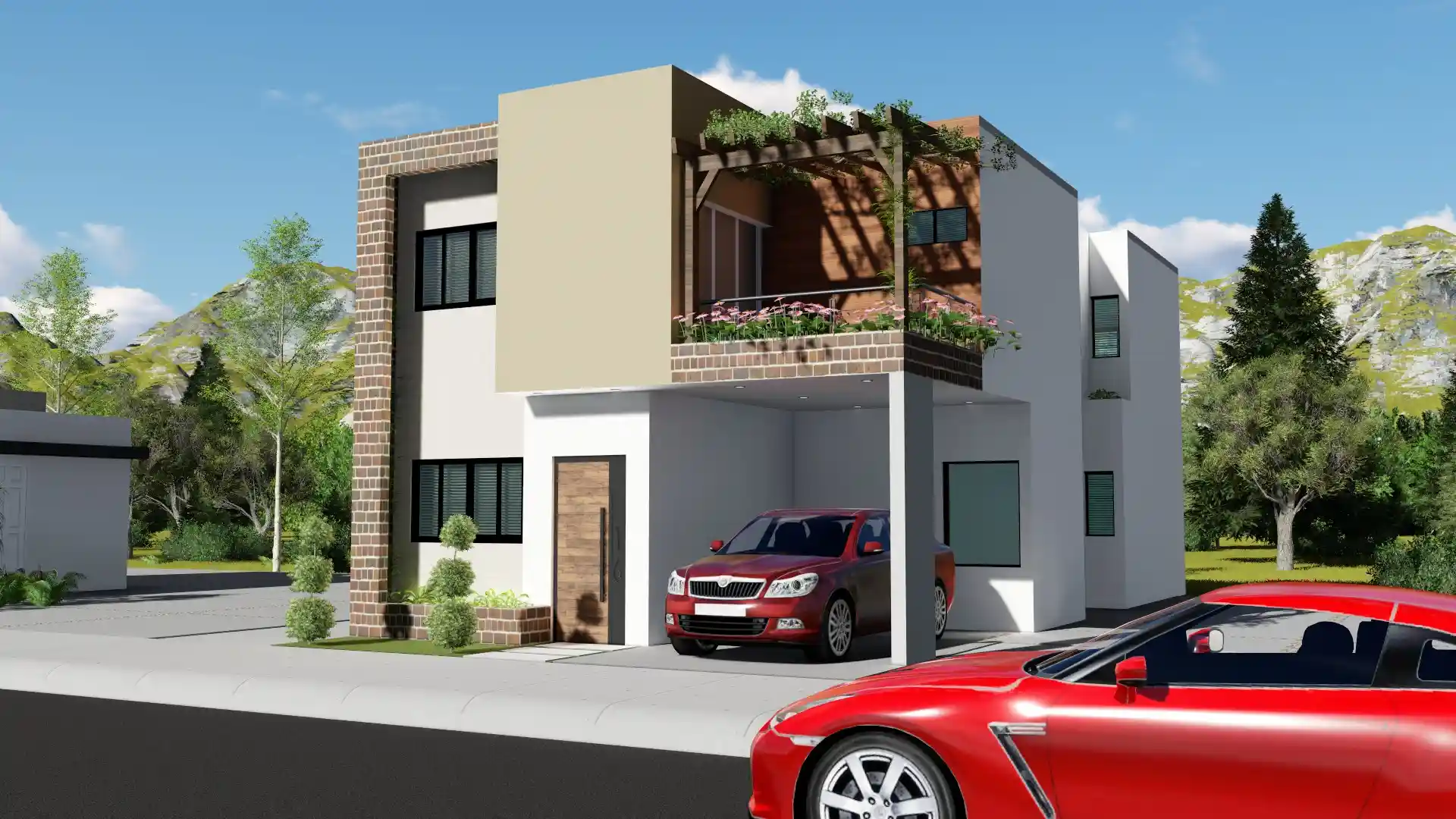
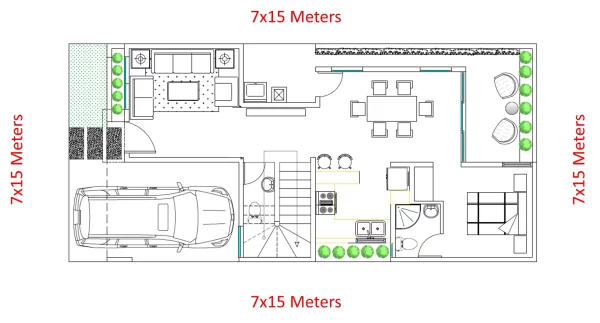
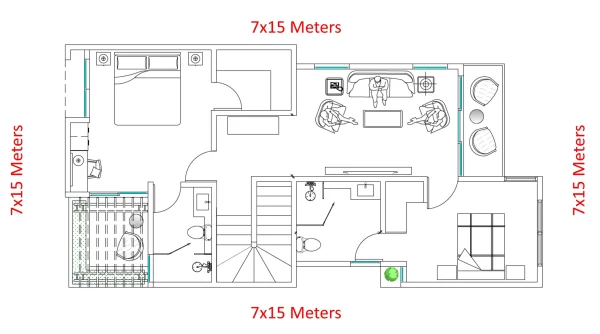
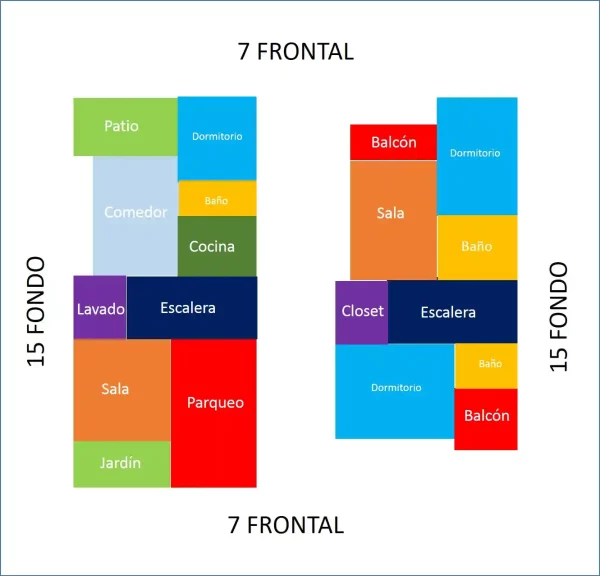
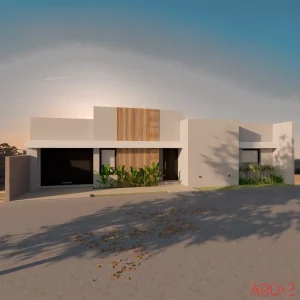
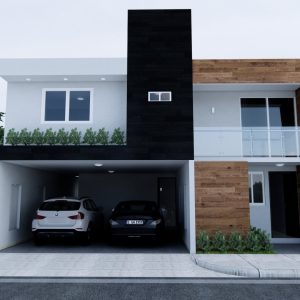
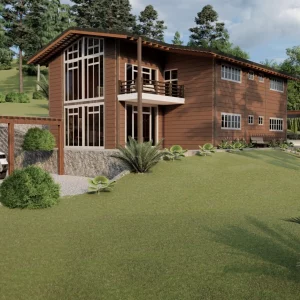
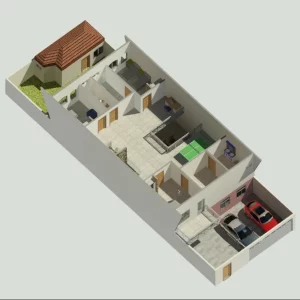
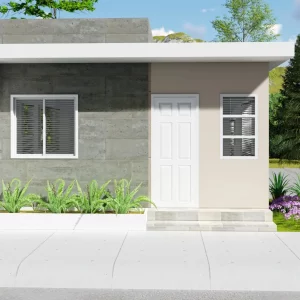
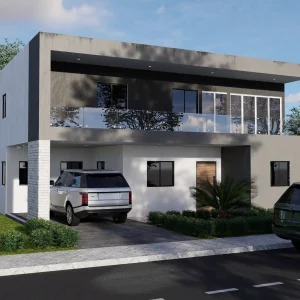
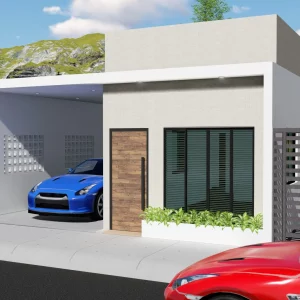
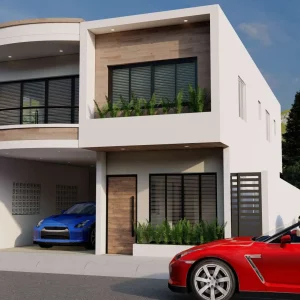
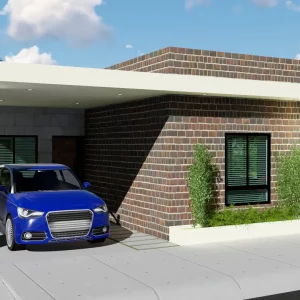
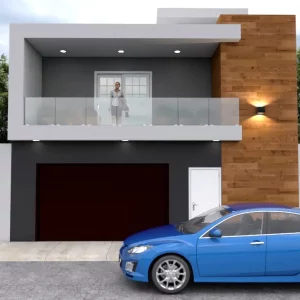
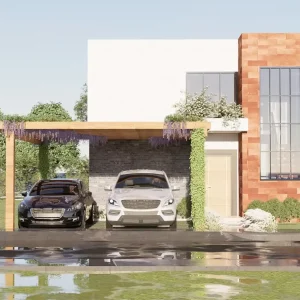
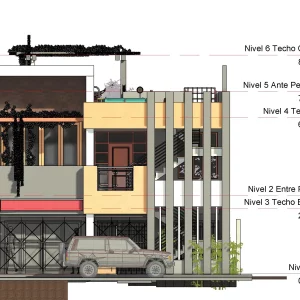
Reviews
There are no reviews yet.