The project of the House in the country 14×18 minimalist 250 m2 presents a roofing system that will allow its spaces natural lighting yx ventilation, preventing the entry of the incidence of the sun and the access of pests, respectively. This is thanks to the orientation parallel to the path of the sun. Some walls remain with the structural brick to the view, to give it a country feel to the home.
In the Flat country House minimalist the location of the dining room, the kitchen and the bathroom social, to allow owners to enjoy the food, appreciating the visual into the landscape; it will also allow the visitors that are in the kiosk or in the field of crops, and to have the bathroom when they need to, without having to go through the house, in whole or in part, in search of a bathroom.
El contenido del ZIP de la Casa campestre 14×18 minimalista consta de:
- DWG file
- Descriptive report of the project.
- Terms and conditions (Notepad).
The DWG file of the plans country House 14×18 minimalist contains:
- Plant architectural 1st. floor
- Plant architectural 2nd. floor
- Floor ceiling
- Facades / Elevations
- Sections
- Elevations and indoor plants
- Construction details
- Aspects of bioclimatic and sustainable.
Términos y condiciones para el diseño de casa campestre 14×18
The architect is the legitimate author and copyright owner of the design.
Once purchased, the design and Plans country House minimalist, you should take into account: (1) With the permission of the architect owner of the same, the client can modify the plans according to the zoning regulations of the city, region and/or country of your location. (2) The architect will be willing to provide advice and/or service to modify the plans, which is an additional cost to the purchase value of the design, which will be agreed upon with the client. For this, the customer must provide information related to those standards. (3) The customer may not resell the design purchased without the authorization of the architect, owner of the design.

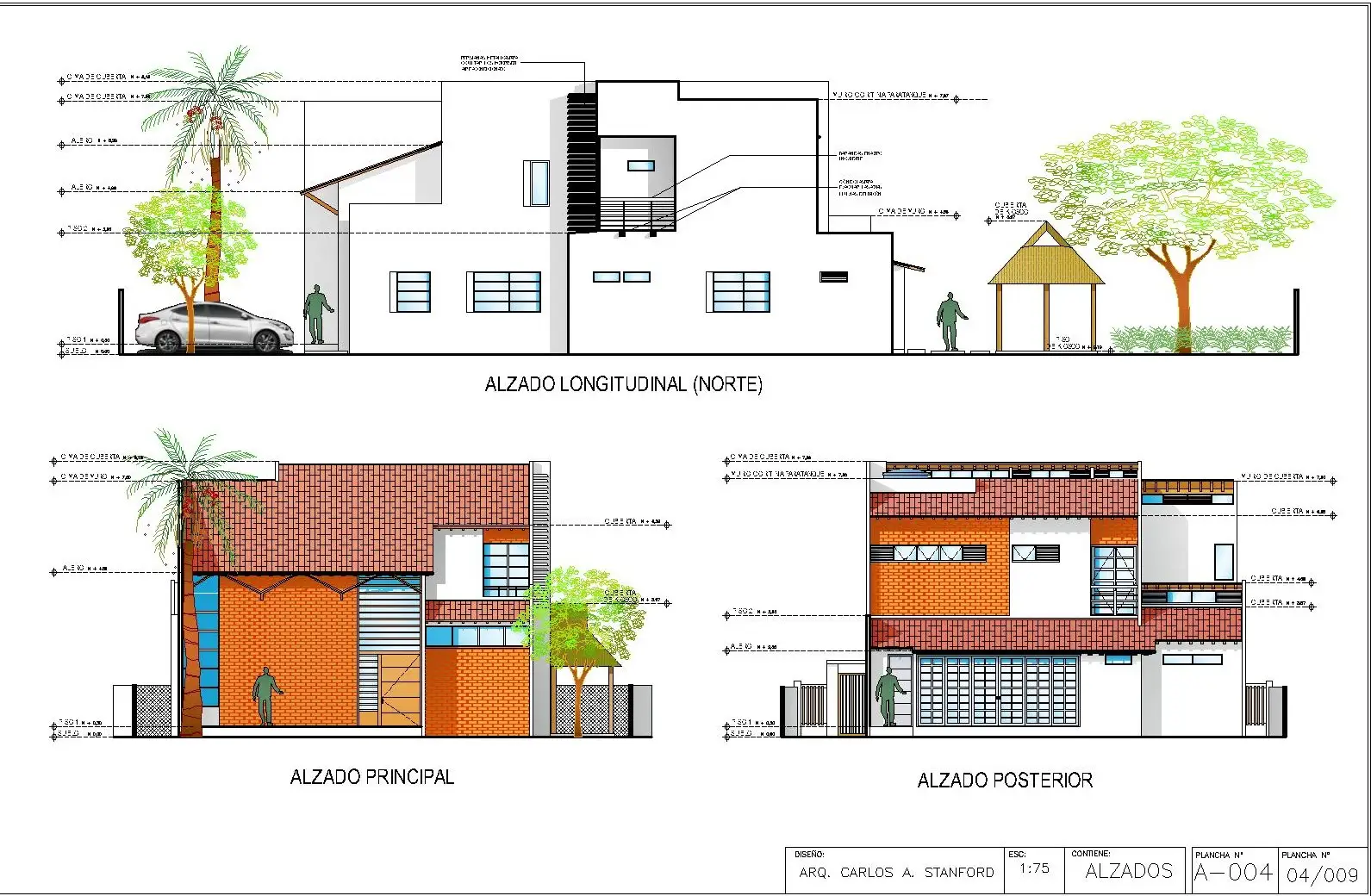
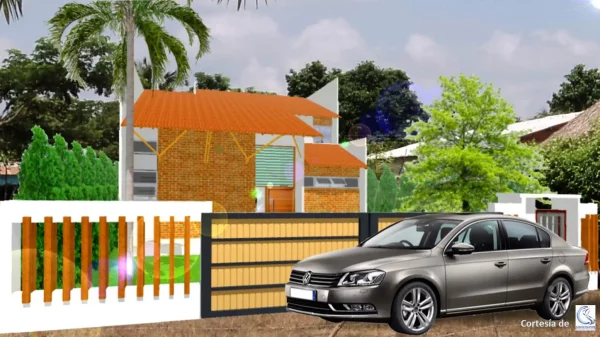
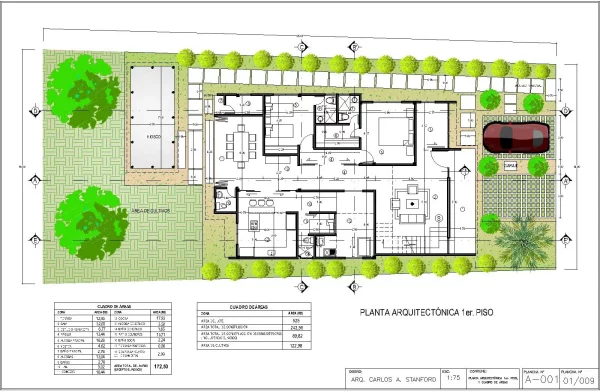
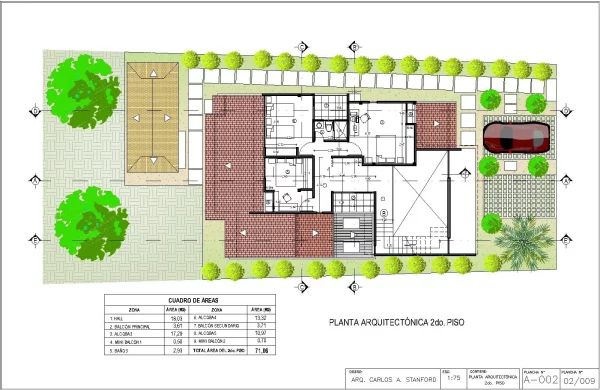
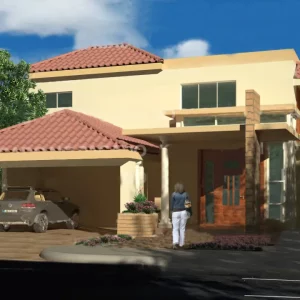
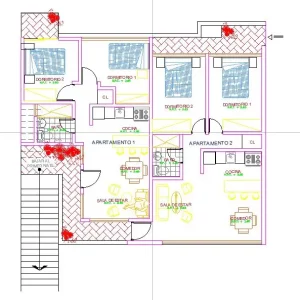
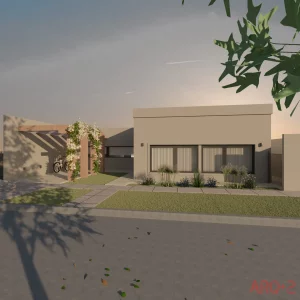
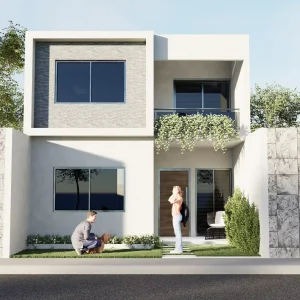
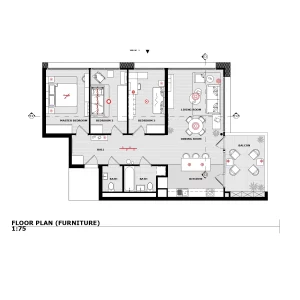
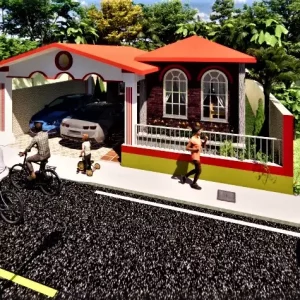
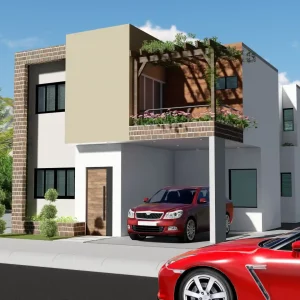
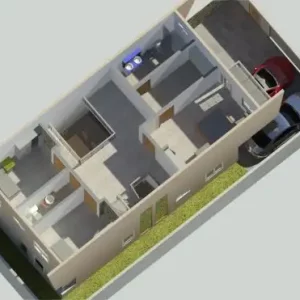
Reviews
There are no reviews yet.