You KNOW THE PLANS OF THIS HOUSE FAMILY ROOM WITH A FIELD OF 9 x 20 meters.
Distribution of the spaces of this house design 9×20 meters
FIRST FLOOR
- Garage
- Room
- Dining room
- Kitchen
- 1/2 Bath
- Study room
- Courtyard
SECOND FLOOR
- 2 BEDROOMS
- 1 FULL BATHROOM
- MASTER BEDROOM WITH WALK-IN CLOSET AND FULL BATHROOM
Content of the Zip file of the plans of this house 9×20
- ARCHITECTURAL
- ELEVATIONS
- SECTIONS
- CEILING
- RENDERS

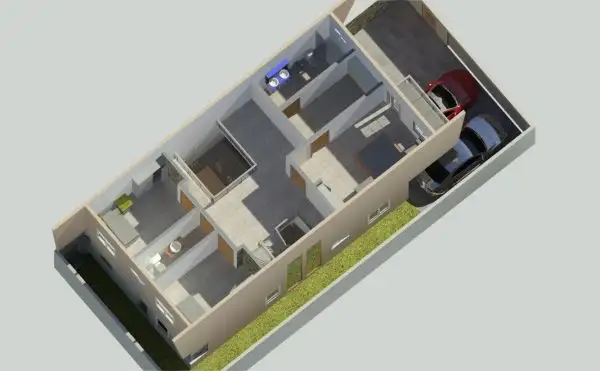
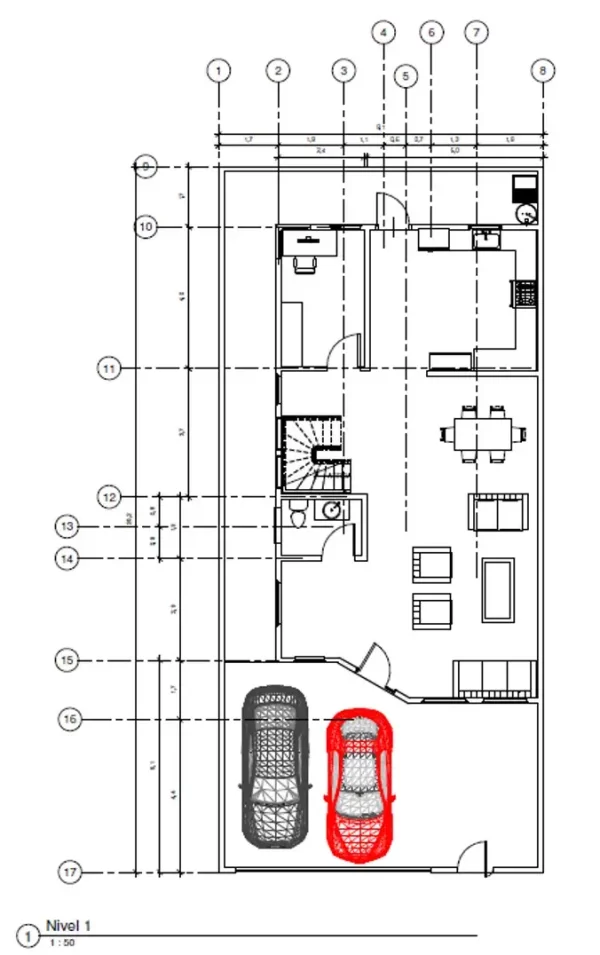
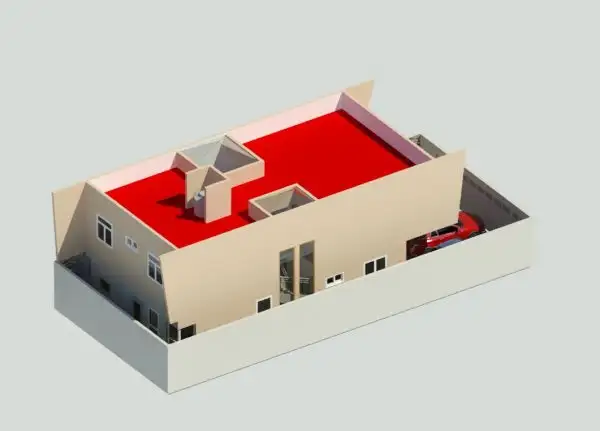
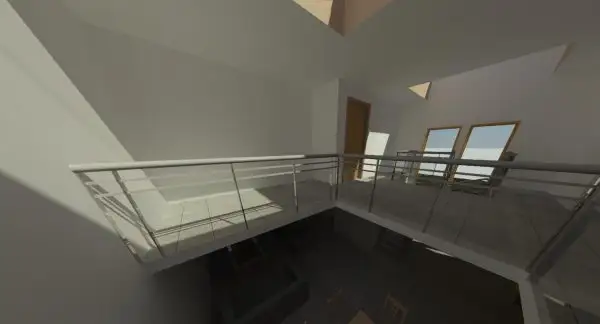
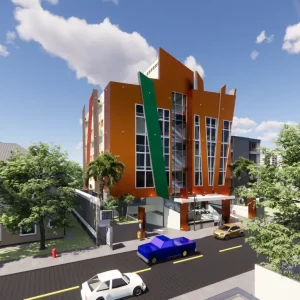
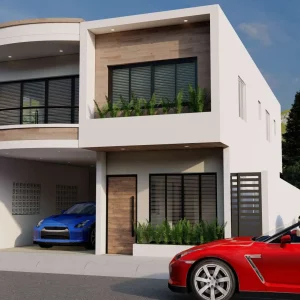
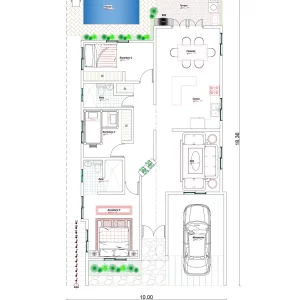
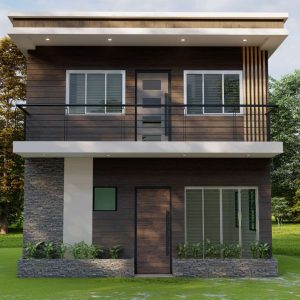
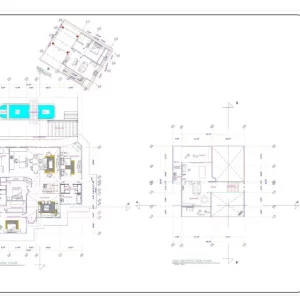
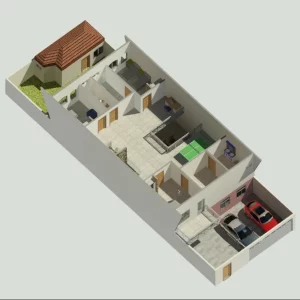
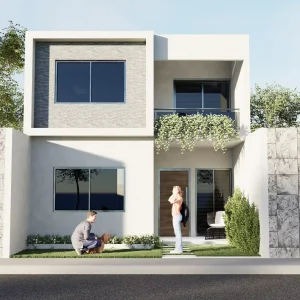
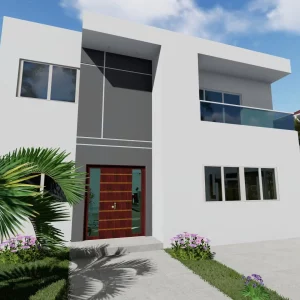
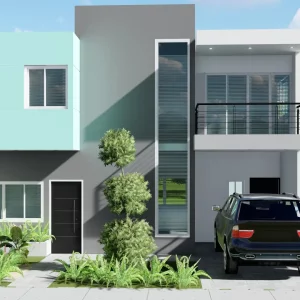
Reviews
There are no reviews yet.