Be the envy of the neighbors with this design of a terraced house with modern design, you get the blueprints for this house 6×15 designed according to the high demands of sustainable designs. This semi-detached house on 2 levels has a 180m2 built in its two floors.
This single-family home has all of your spaces with natural light and natural ventilation, follow the protocols for a sustainable design, it counts with 4 bedrooms, spacious kitchen and large living room, balcony, laundry area, patio interior, and more.
WHEN YOU MAKE THE PURCHASE OF THE PLANES IN THE PLATFORM, YOU WILL AUTOMATICALLY BE ABLE TO DOWNLOAD YOUR PLANS IN PDF, WITH ALL ITS DIMENSIONS.
Flat family House between dividing walls 6×15
FIRST LEVEL
- Living / Dining Room
- Gallery
- Spacious kitchen
- Guest bathroom
- Escalera moderna.
- Washing area
- It is a house
-
Courtyard
- Inner courtyard
SECOND LEVEL
- 3 bedrooms with closet, bathroom and the master with a balcony.
NOTE: This design is perfect for a terrain of 6×15 6×20 meters.
Advantage of this semi detached house 6×15
- Large spaces
-
Beautiful townhouse thought of comfort
- The 4 bedrooms with ventilation and natural light
- All the other spaces with ventilation and natural light
- The bedrooms have a closet, bath.
- Spaces minimum established for smooth operation
THESE ARE THE DRAWINGS of this semi-detached house 6×15 THAT CONTAINS THE ZIP FILE.
- Flat furnished
- Drawings dimensioned
- 3d pictures of the project
[amazon bestseller=\”iphone\” item=\”5\” grid=\”5\”]

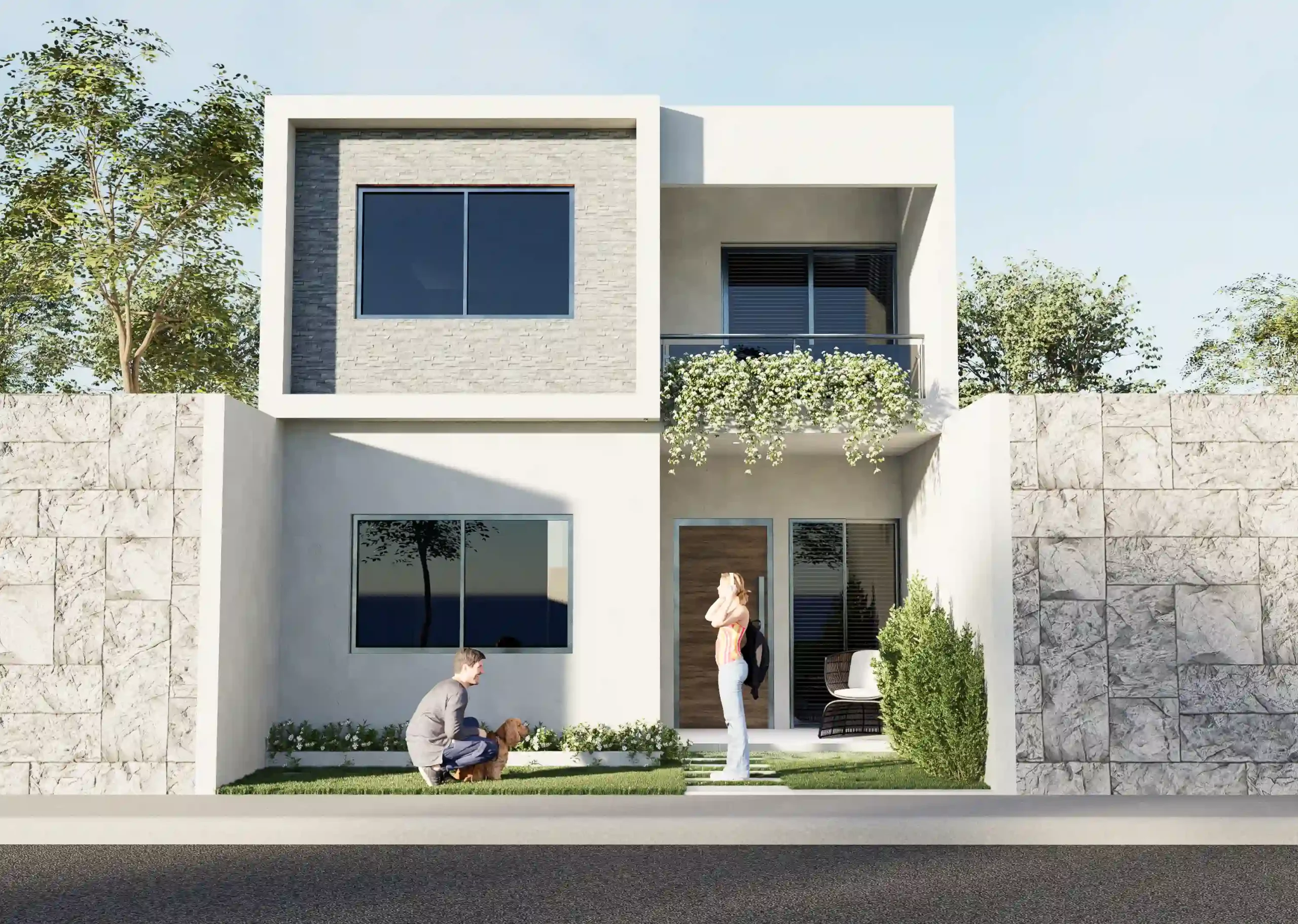
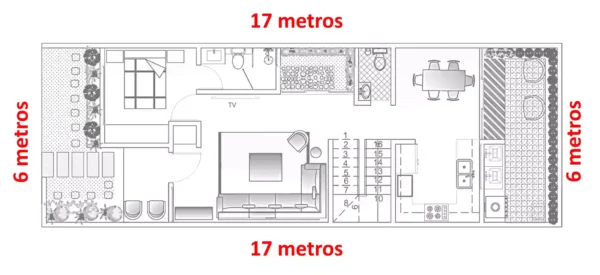
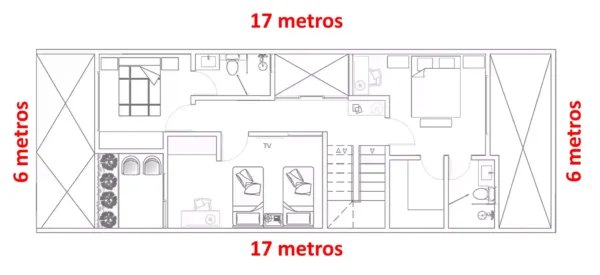
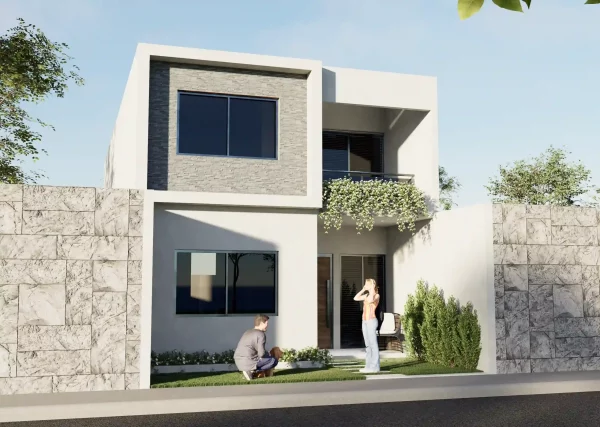
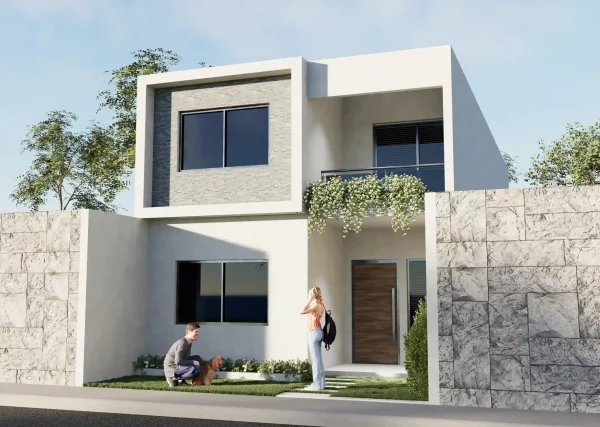
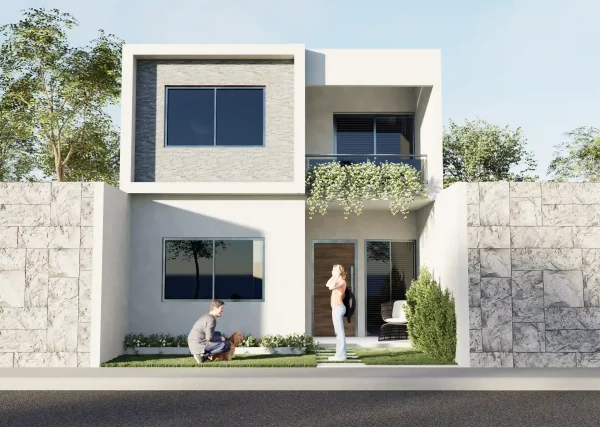
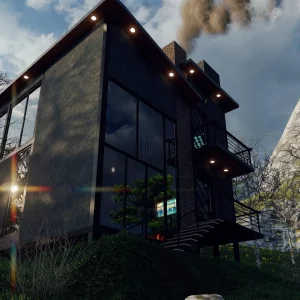
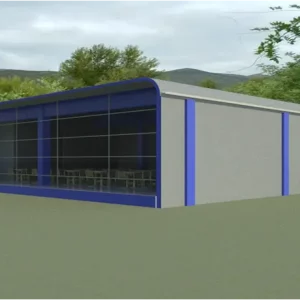
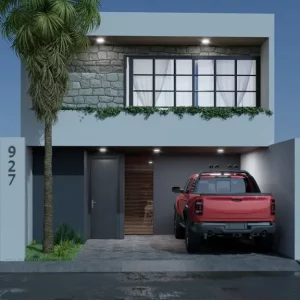
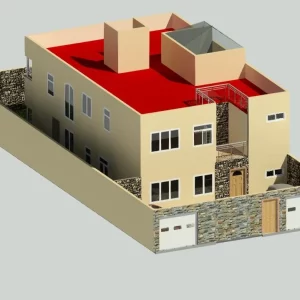
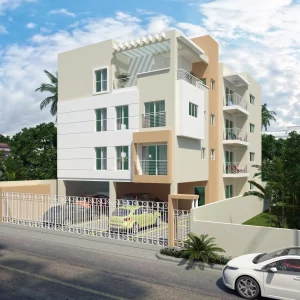
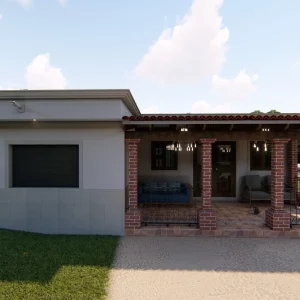
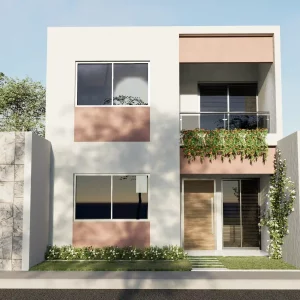
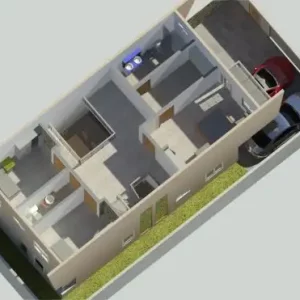
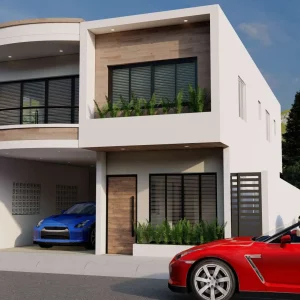
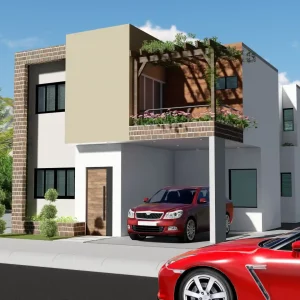
Reviews
There are no reviews yet.