The architectural plan of a gas station that are listed here are in PDF format and AutoCAD, you can edit them according to your requirements. The design of the fuel station was designed according to the requirements of the client, but this ask, of business or extension that want to ask.
Distribution of the levels of the gas station
Dwg drawings Fuel station, Route, service (fast), these drawings of the fuel station are designed according to the requirements , but you can modify or add more spaces according to the needs.
- 2 islands of service filled in double track.
- 1 Office
- Space to store, or Cafeteria.
- 1 Bathroom.
That includes the purchase of these planes service station fuel
- Facade 3D
- Ground floor
- Plant sized
- Elevations
- Sections
- Flat Roof
- Assembly drawing
- License file (Notepad that says the use that you can give to your plans)
NOTE: 'll have drawings with dimensions in PDF of the gas station, you can easily modify the dimensions to your fusto.
Licencia de uso para este diseño de gasolinera (Esto estará incluido en el bloc de notas)
- You can modify the plans without the drawbacks.
- The right to work, despite the purchase belongs to the architect, therefore you can't resell this design in any way.
- You can only build a home with this purchase.

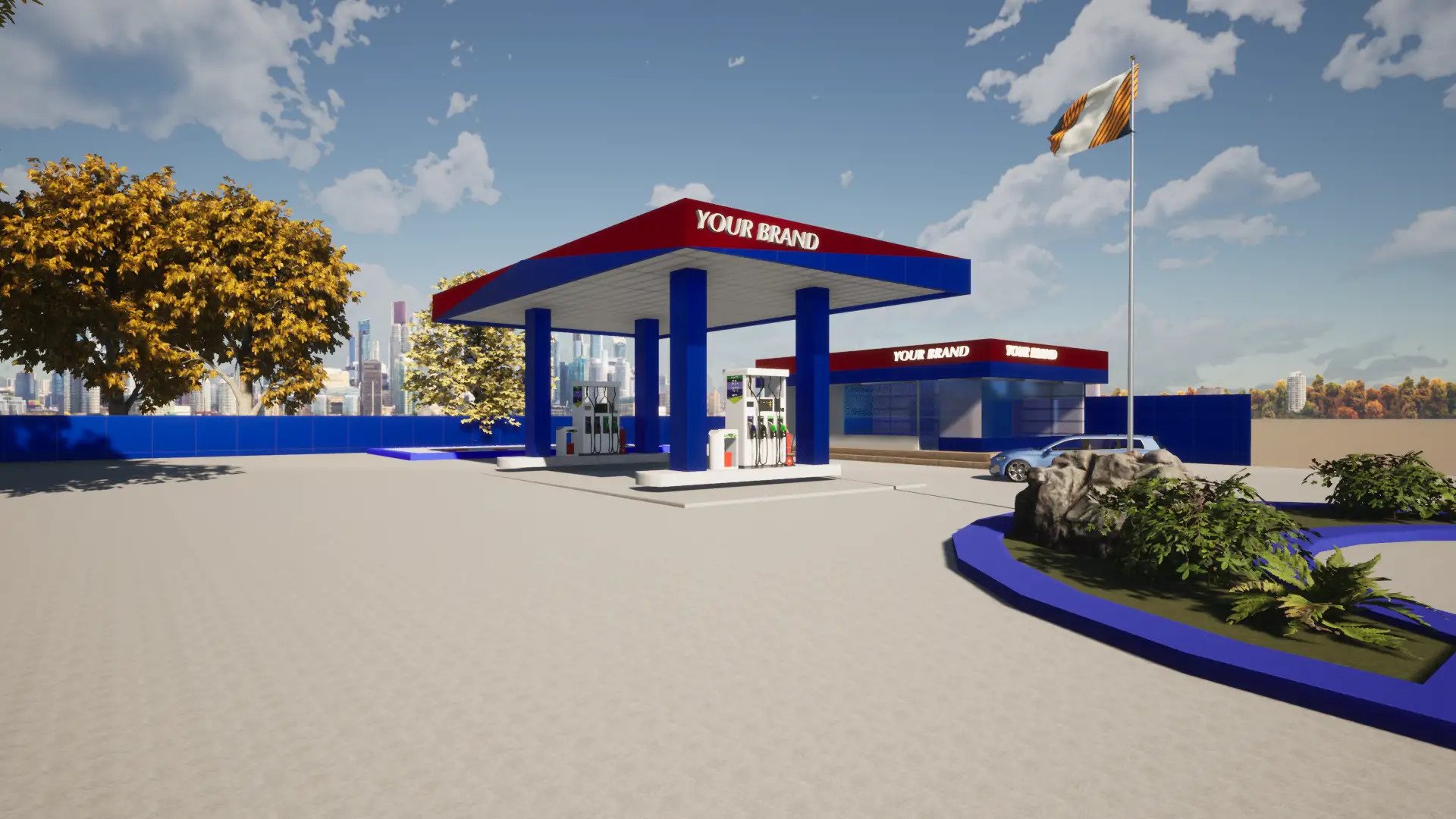
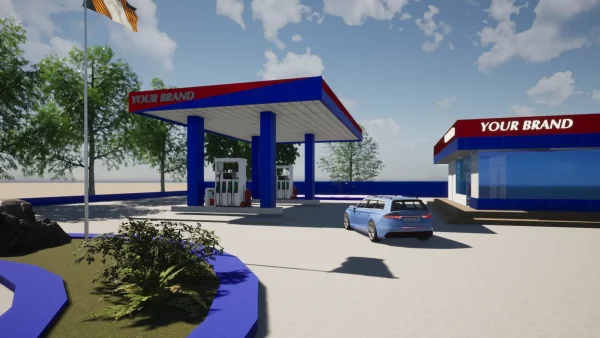
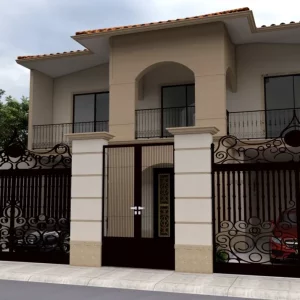
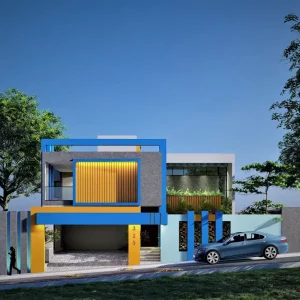
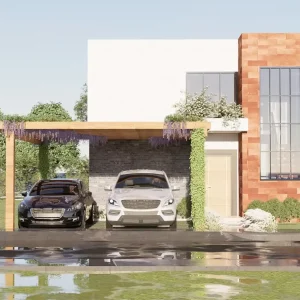
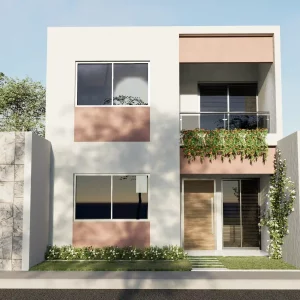
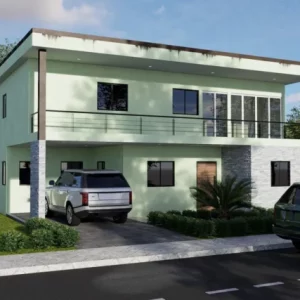
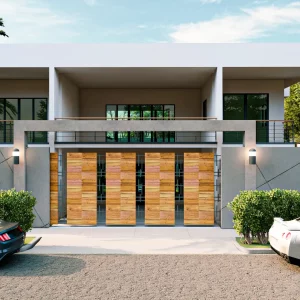
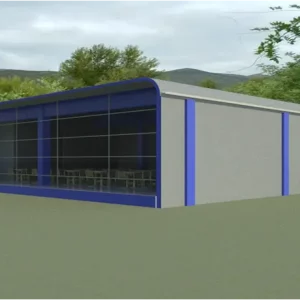
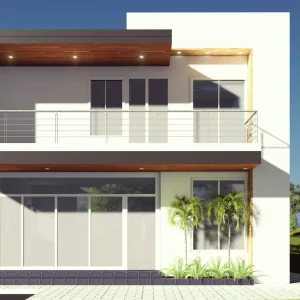
Reviews
There are no reviews yet.