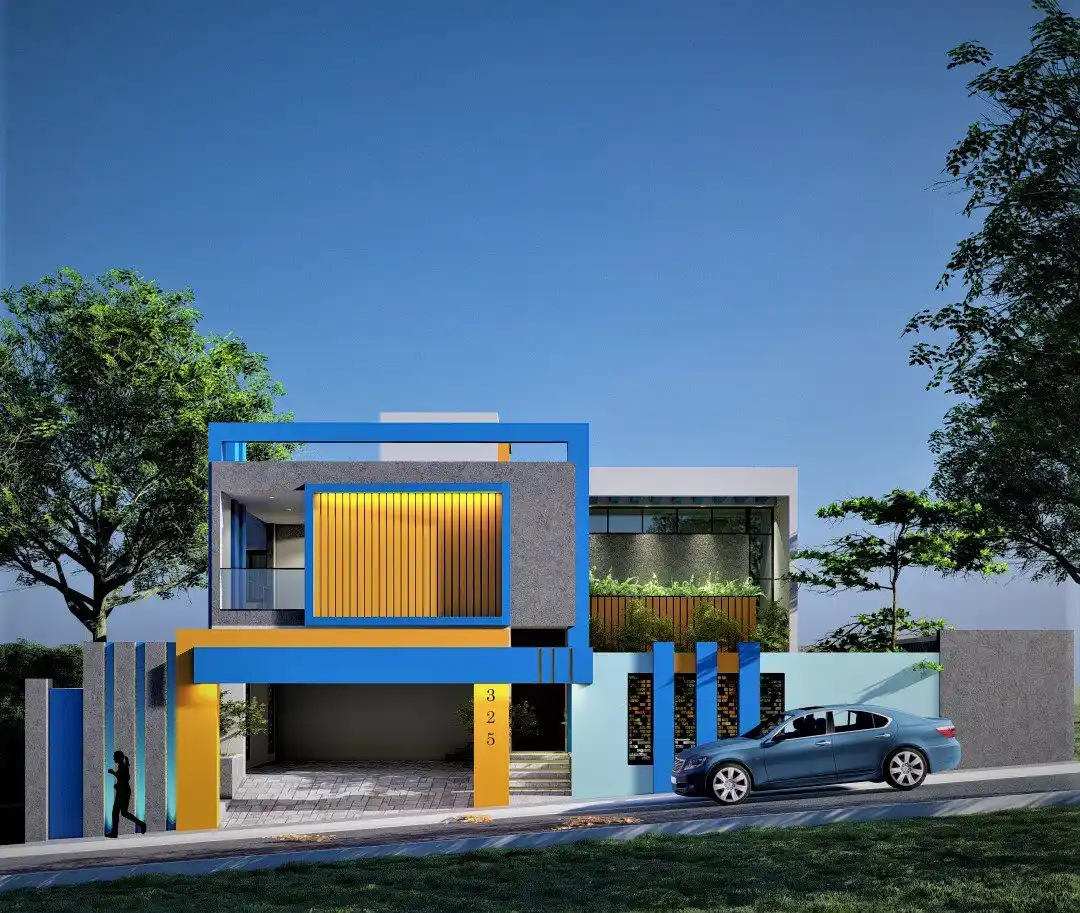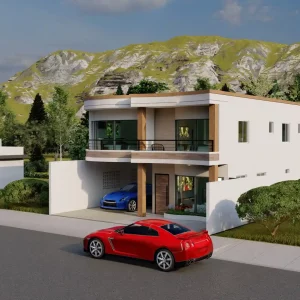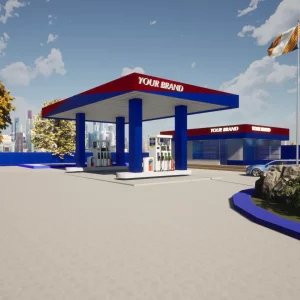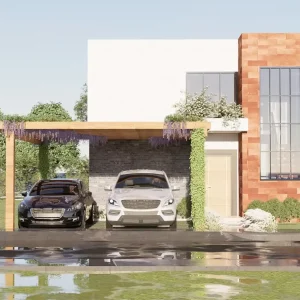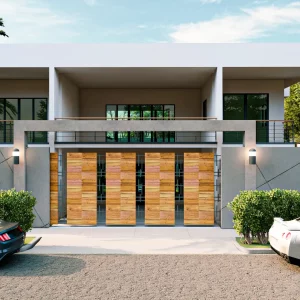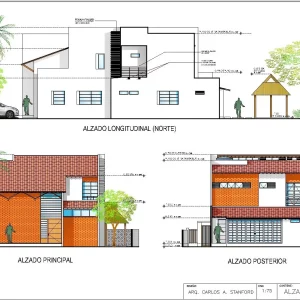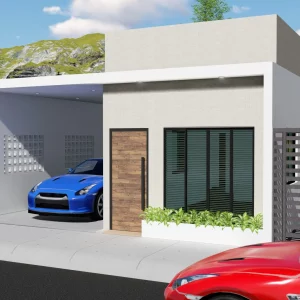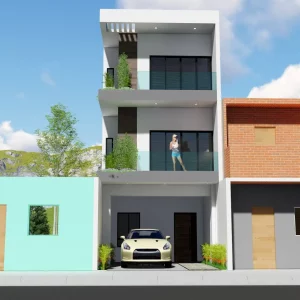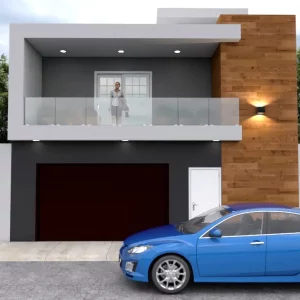Drawings and Renderings showing the design of a single family home of 215m2, with contemporary style and good finishes, has 4 bedrooms, living, family, kitchen hot and cold, two-car garage, study, dining room, service area and bedroom, gardens and terraces.
Planes of single-family residence 215 m2
The ZIP file contains, architectural furnished and sized of the first and second level, four elevations, two sections and several renders.
- With these plans you can build a maximum of three houses.

