Purchase the plans of this house in the country 12 x 22 two floors with balcony
This design was designed according to the requirements of the clients to have a place where recreation and at the same time be comfortable in your home. This country house of two levels with a play area, a balcony and two large terrace in the front and back, it is a very spacious house where the planes can be used in terrain more spacious or be easily modified.
Distribution of this country house on two floors with a terrace, 12×22
FIRST FLOOR
- Garage 2 cars
- Garden
- Receiver
- Room
- Dining room
- Kitchen
- Bedroom
- Games room
- Bathroom
SECOND FLOOR
- Master bedroom with bathroom and walking closet
- 3 Bedrooms with full bathroom and dressing room
- Work study
THIRD FLOOR
- Laundry room
NOTE: The plans for this house design country 12 x 22 you may be adapting a swimming pool in the back if you have the space available land to place the pool.
Advantages of this spacious country house with 2 levels 12 x 22
- It has two parking spaces spacious.
- Hall master to enter in a big way.
- Game room next to the terrace.
- Large living room with ladder moderna.
- Access from the front up to the terrace, thus preventing the access to the house.
- Two large terraces which are accessed from the bedrooms
- Bedrooms are spacious and 2 of them with walk-in closet
- Ladder access to the roof.
What is included in the purchase of the planes of this country house 12 x 22?
The plans in PDF and can be printed out in the format that they say and files come compressed in a Zip file.
THESE ARE the planes that you'll have to buy this home 12×22 in PDF format THAT CONTAINS THE ZIP FILE.
- Flat furnished
- drawings dimensioned
- Flat roof
- Assembly drawing
- Cuts architectural
- 4 Elevations
- Renders

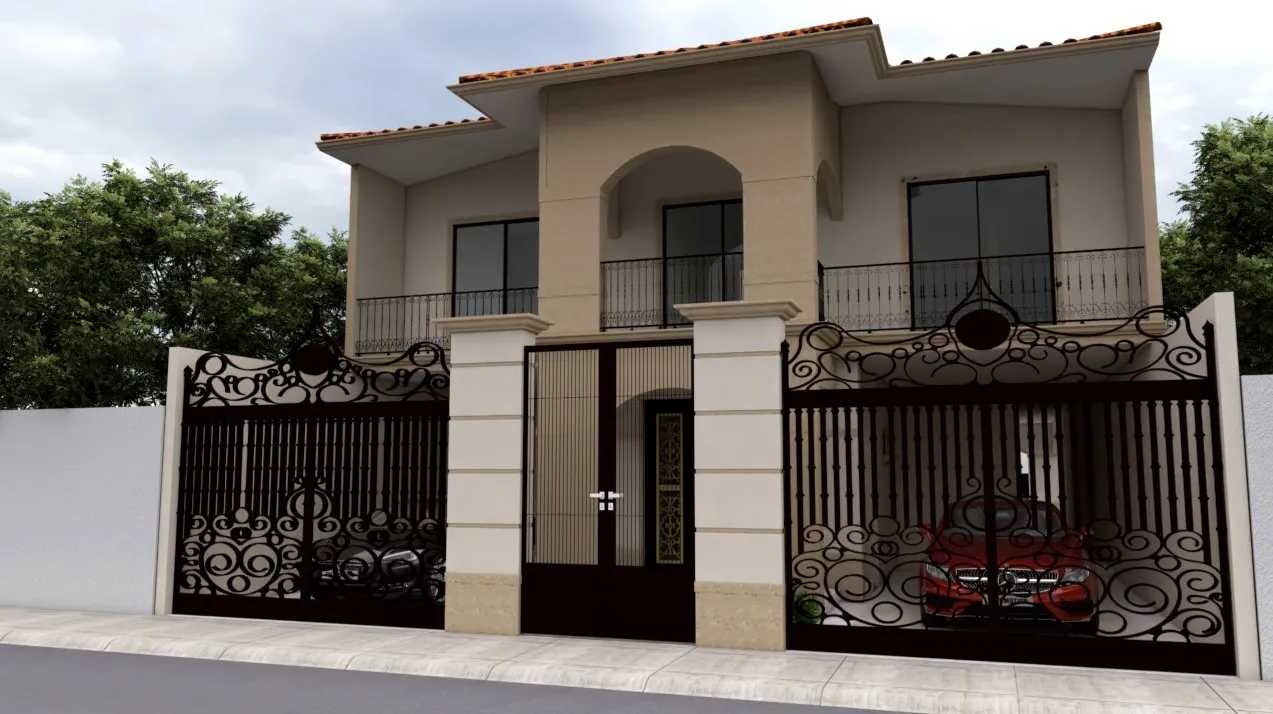
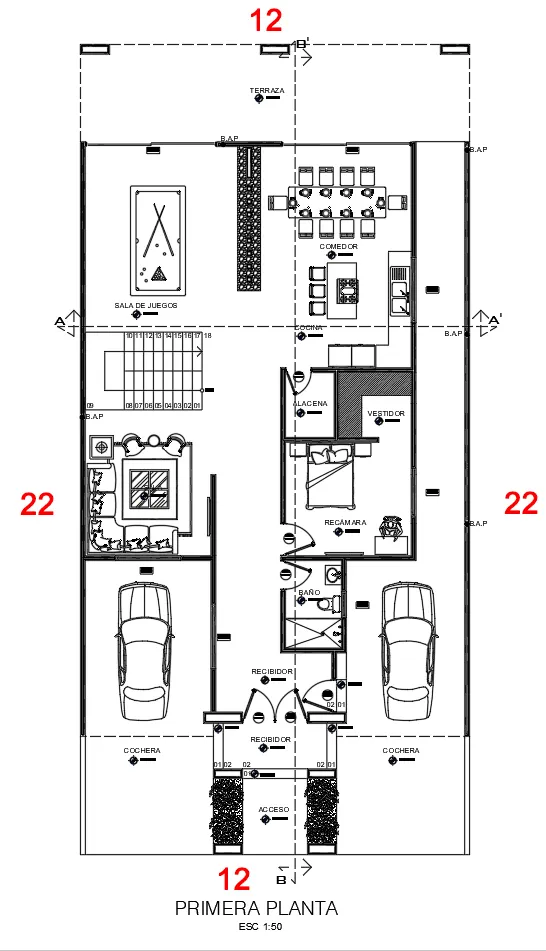
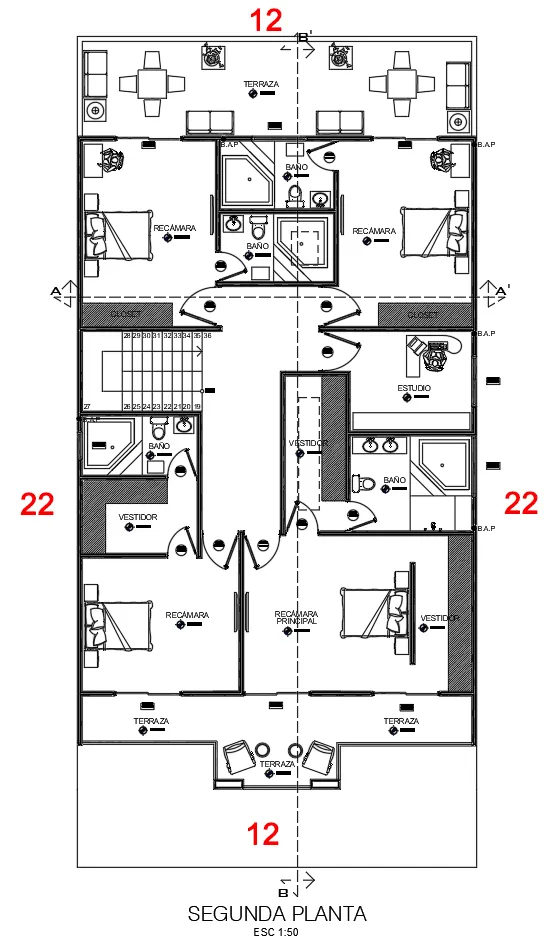
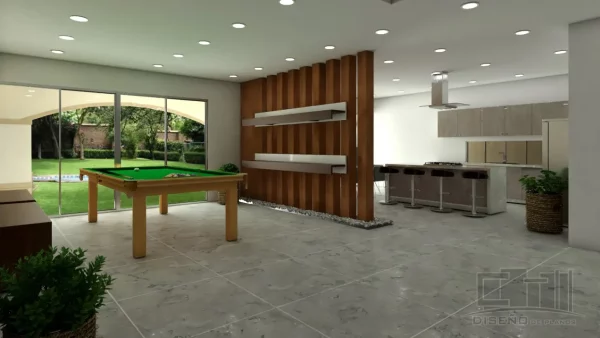
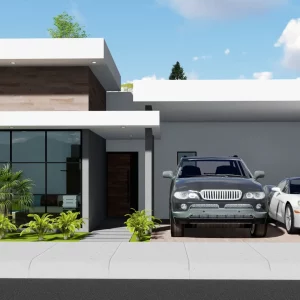
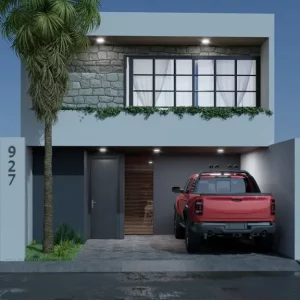
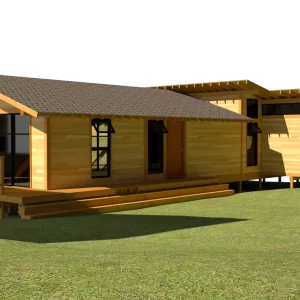
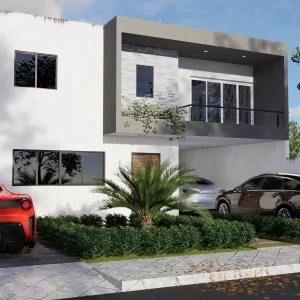
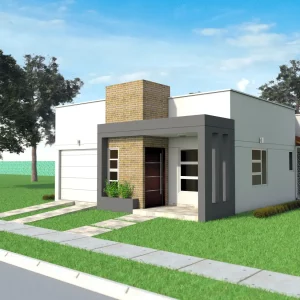
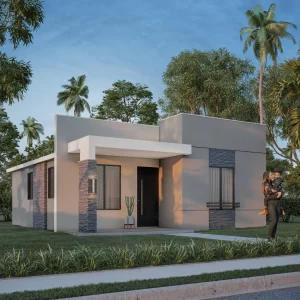
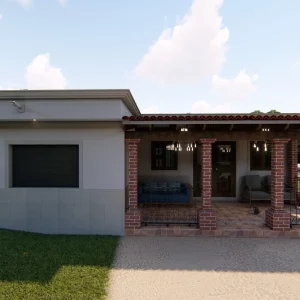
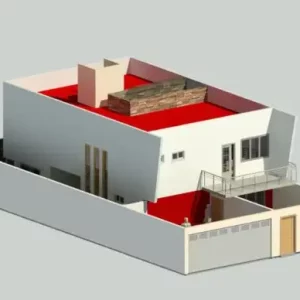
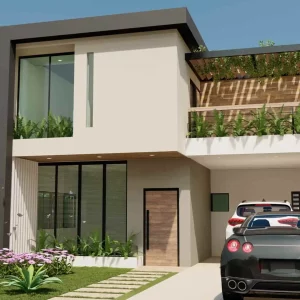
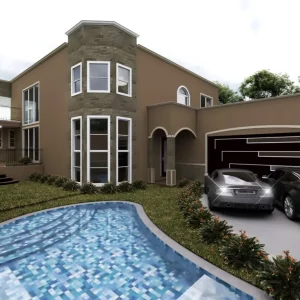
Reviews
There are no reviews yet.