For lovers of the houses minimalist 10×10we have this beautiful, minimalist design of this house, 10×10, be the envy of the neighbors when you build your house with this minimalist design, but modern. The plans of this house have 3 bedrooms with their bathrooms and closets, areas are spacious and well distributed, two parking spaces, all distributed in two levels, with a area of construction of less than 160 m2.
WHEN YOU PURCHASE THE DESIGN, TO AUTOMATICALLY BE ABLE TO DOWNLOAD ALL THE BLUEPRINTS.
Layout and design of this house minimalist 10×10 meters with two parking spaces
FIRST LEVEL
- Living / Dining Room
- Gallery
- Spacious kitchen
- Guest bathroom
- Escalera moderna.
- 2 Parking spaces
- Washing area
- Relaxation area on a patio.
SECOND LEVEL
- 3 bedrooms with closets, bathrooms and balconies
- Living room
- Balcony
NOTE: This design is perfect for plots of 10×10 meters.
Advantage of this minimalist design 10 x 10 meters
- Wide-open spaces.
- The 3 bedrooms with ventilation and natural light
- 3 bedrooms with cross ventilation
- All of the spaces with natural ventilation and natural light
- The bedrooms have a closet, bath.
- Spaces harmonious and related.
THESE ARE THE PLANS of this house simple 10×10 THAT CONTAINS THE ZIP FILE.
- Flat furnished
- Drawings dimensioned
- 3d pictures of the project
[amazon bestseller=\”iphone\” item=\”5\” grid=\”5\”]

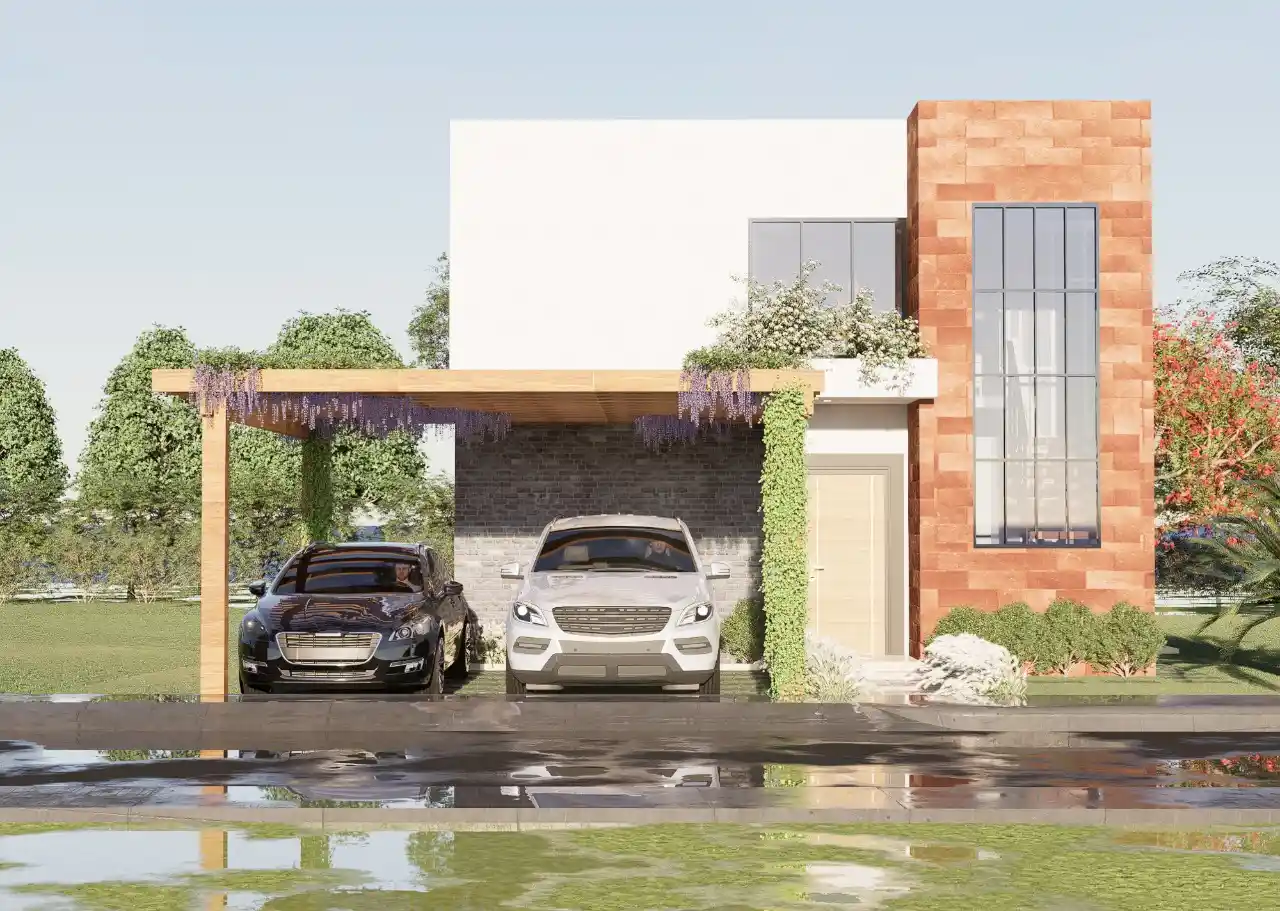
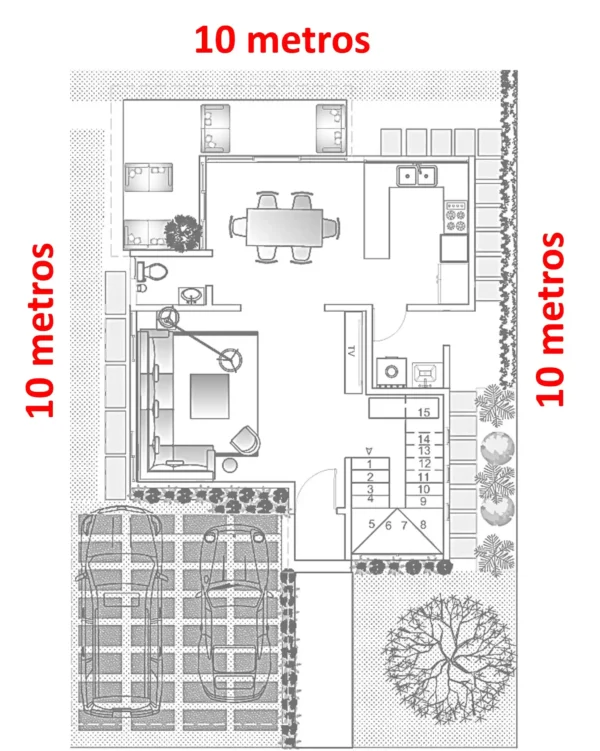
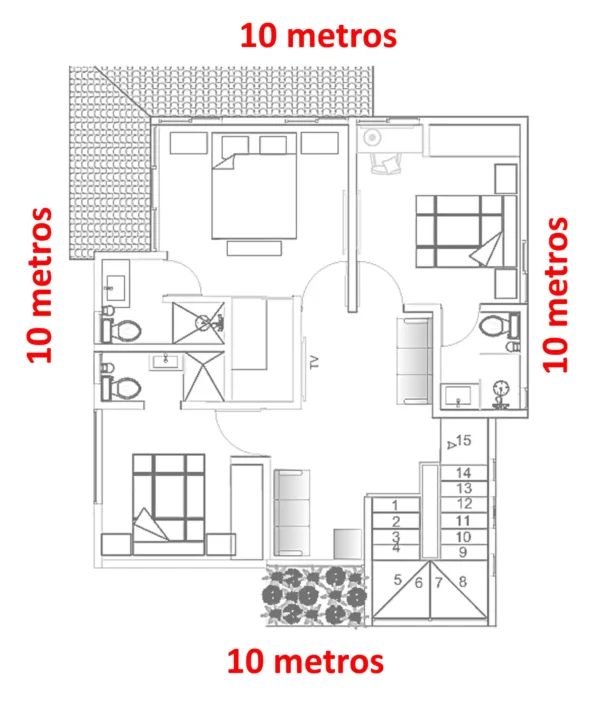
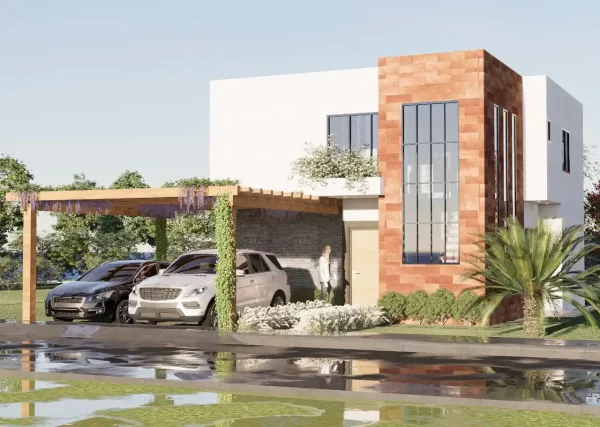
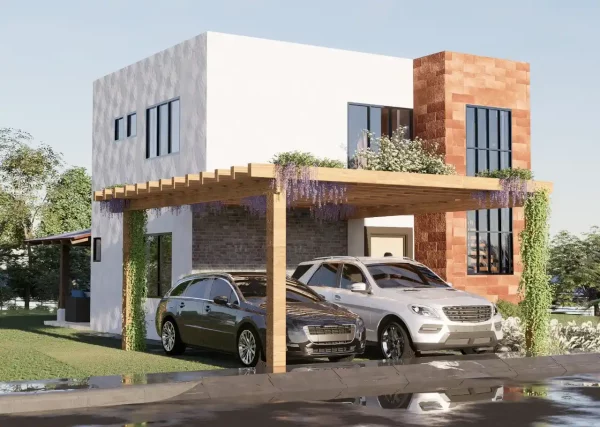
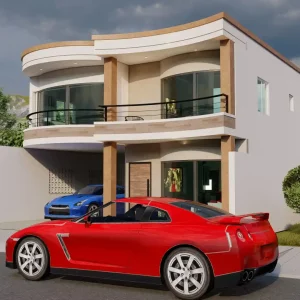
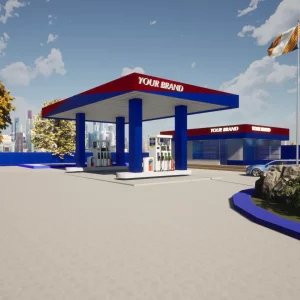
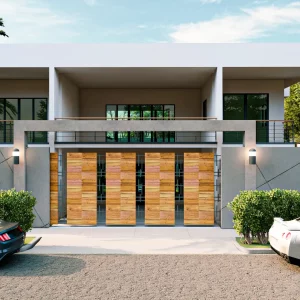
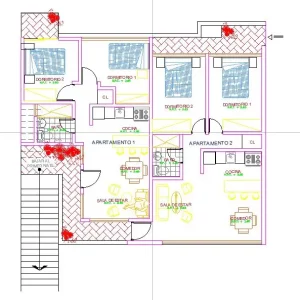
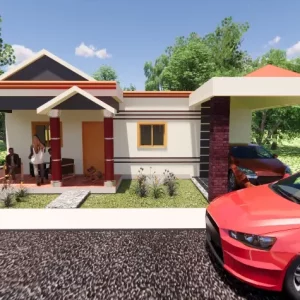
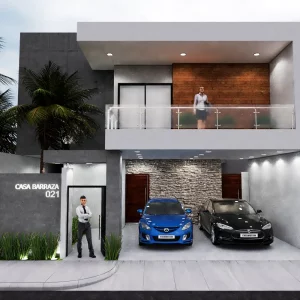
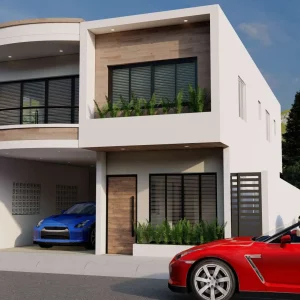
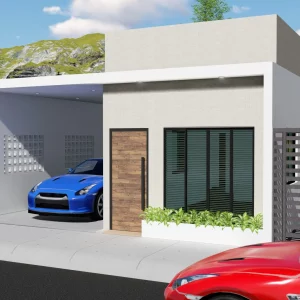
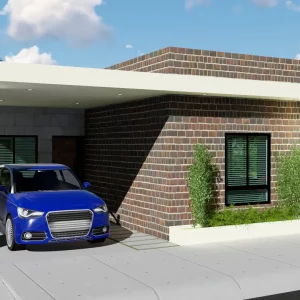
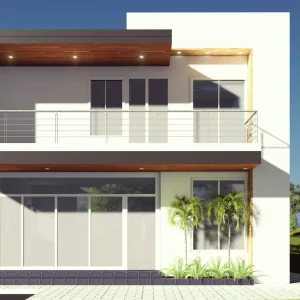
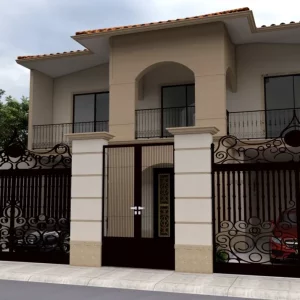
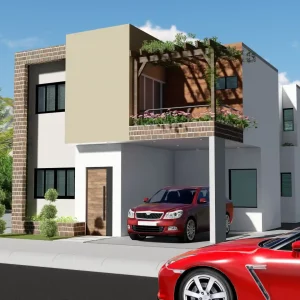
Reviews
There are no reviews yet.