Home plans 10×20 two-storey moderna patio, this home features 4 spacious bedrooms and comfortable spaces to make you feel comfortable in your house, this home features front garden and a garden in the yard.
Why should I buy these home plans 10×20 two-storey moderna?
The design of this house 10×20 two-tier account, with well-arranged spaces and large, these spaces are thinking so that the user this comfortable in your house.
Characteristics and distribution of the House design 10×20 two-storey
FIRST FLOOR
- Garage 2 cars
- Garden front and rear
- Room
- Dining room
- Kitchen
- Bedroom
- Room service
- Bathroom
SECOND FLOOR
- Master bedroom with bathroom and walking closet
- 2 Bedrooms
- Bathroom
- Work study
- TV room
NOTE: These home plans 10×20 two-story feature with 2 garage and come with all the steps to build it.
Other strengths of this design these home plans 10×20 two-storey
The spaces take advantage of the natural ventilation and natural light, and the space has all the guidelines to have a comfortable living space for the human being.
This design can easily be adapted to other solar wider or can be adapted to solar smaller, also these home plans 10×20 can be modified to land in a corner.
Another strength of this house design 10×20 is that you can change the courtyard garden for a pool.
What is included in the purchase of the home plans 10×20 two plants?
The plans in PDF and can be printed out in the format that they say and files come compressed in a Zip file.
THESE ARE THE home plans 10×20 two-storey PDF THAT CONTAINS THE ZIP FILE.
- Flat furnished
- drawings dimensioned
- 3d rendering of the project
[amazon bestseller=”iphone 15″ items=”3″ grid=”3″]

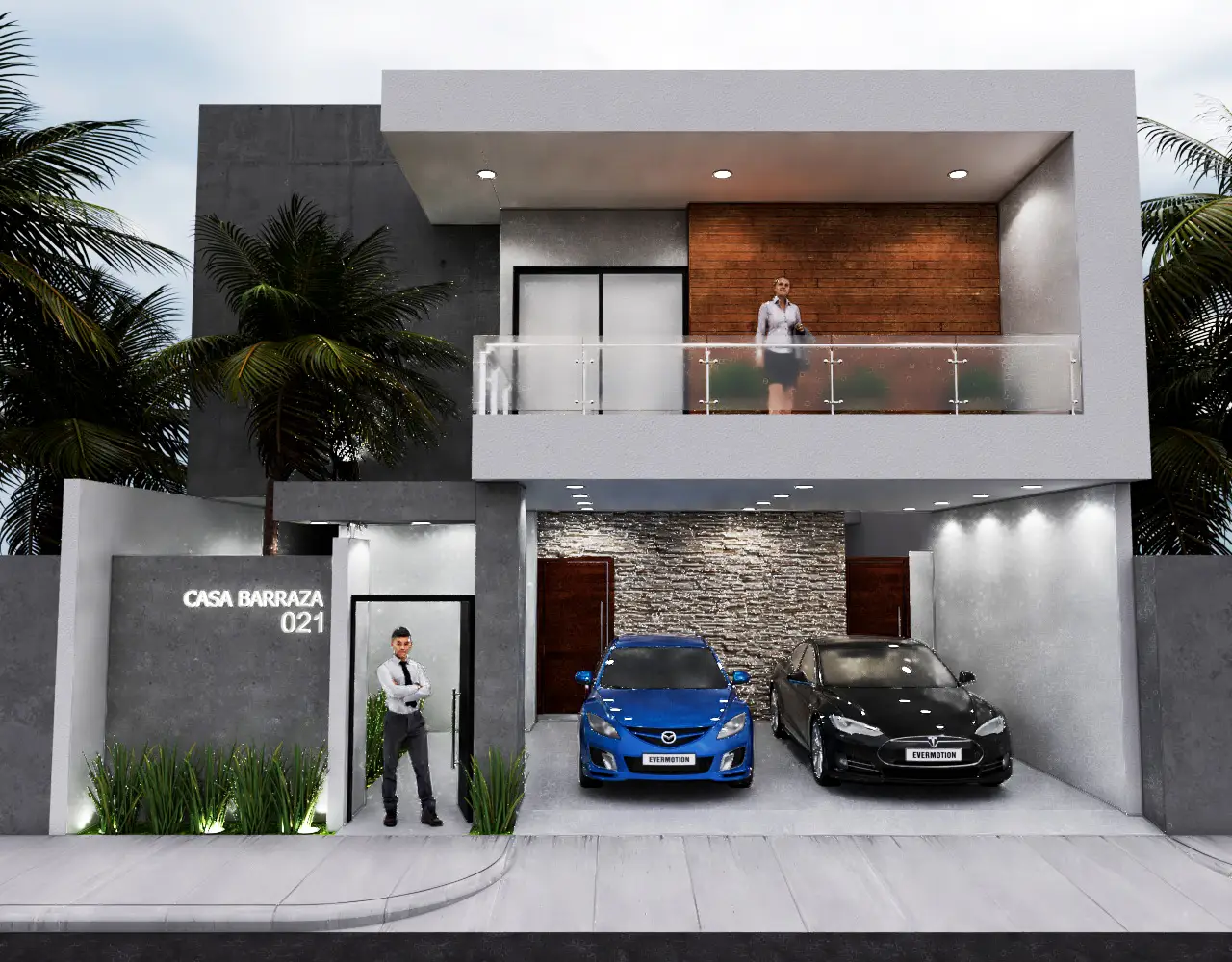
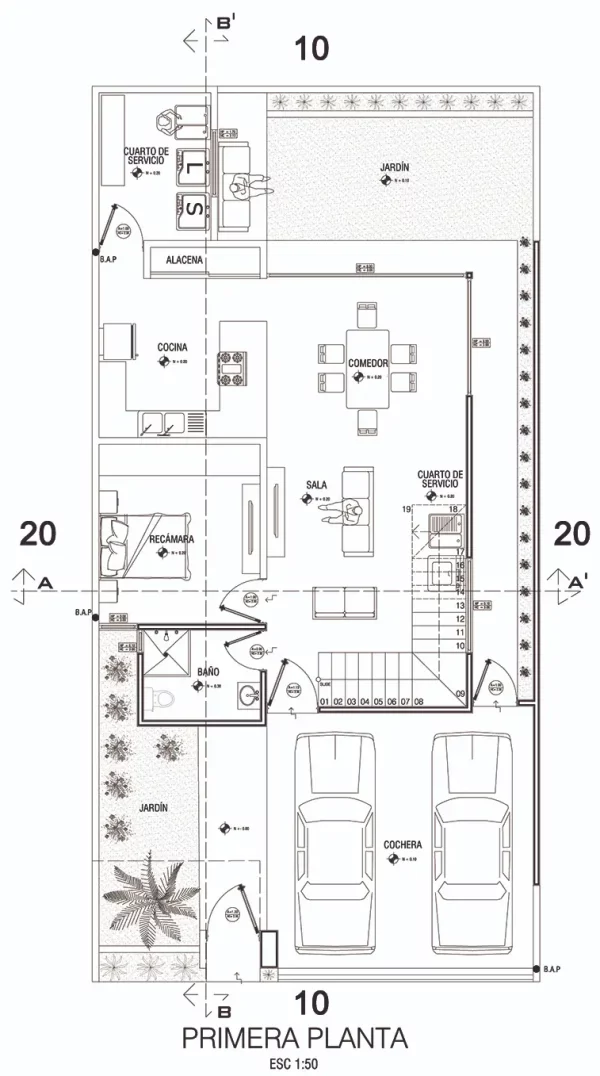
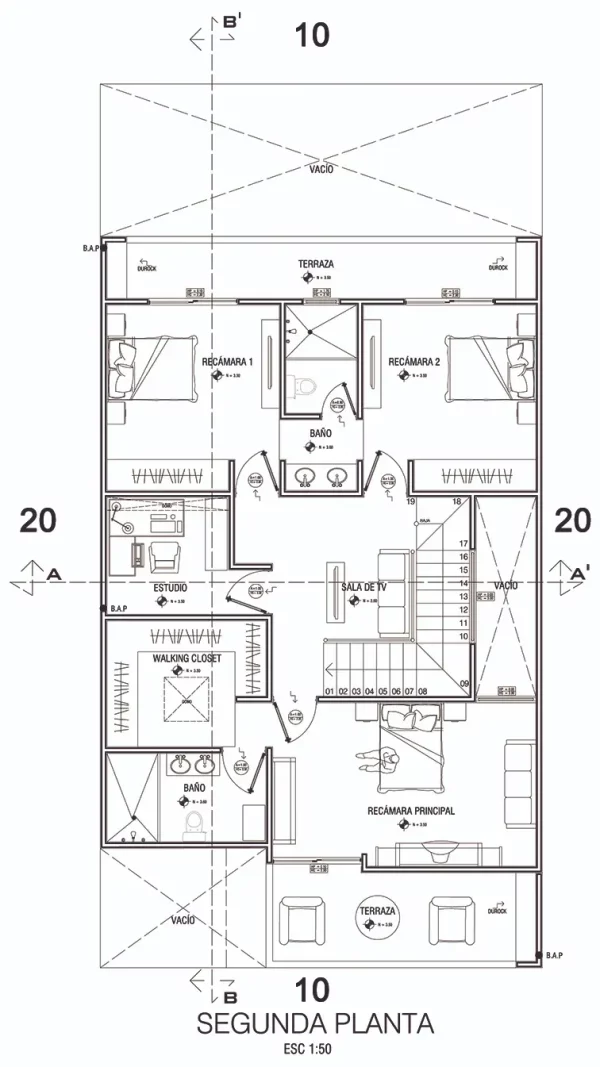
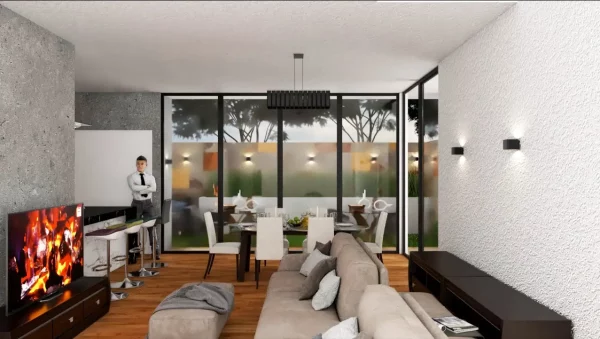
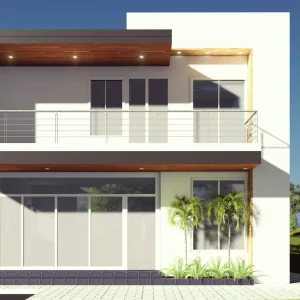
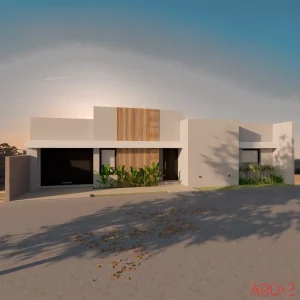
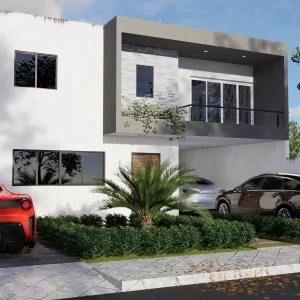
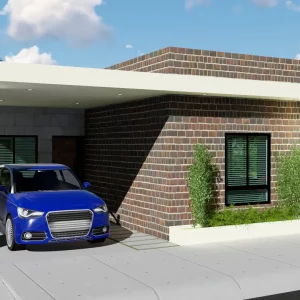
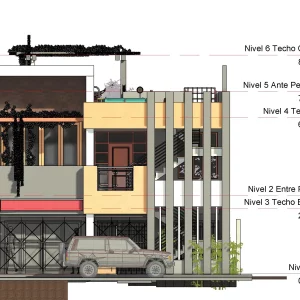
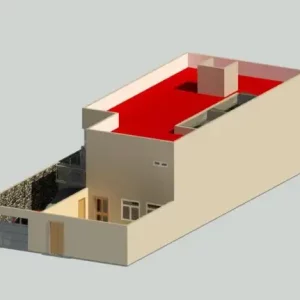
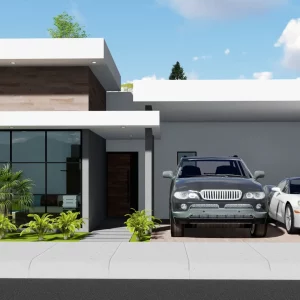
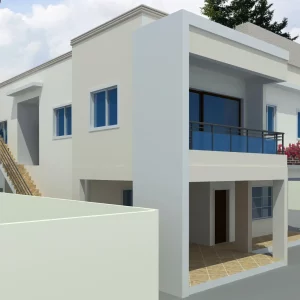
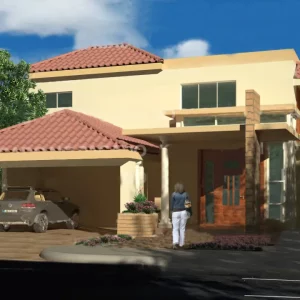
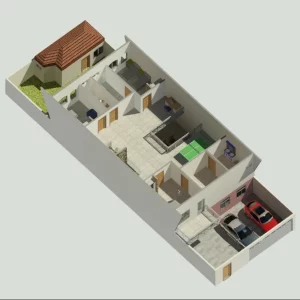
Reviews
There are no reviews yet.