You can buy this modern design at a low cost, with the drawings of a house-7 x-15, a plant with a garage, the design of a single level to a house that is economical to build, at the same time that has 3 bedrooms, a patio and a small garden in the front facade. These are drawings of an economic house, but have all the features and comfort but at a low cost.
Plans of the house 7 x 15 a plant, why buy the flat?
The plans of this beautiful and affordable home 7×15, 3 bedrooms with carport feature dimensions that reducing the construction cost, at the time that the user will feel comfortable, since it took into account a number of points in the design to make this home one of the best options for a person who has a low income and want to build a house an economic that has 3 bedrooms for the whole family.
Characteristics and distribution of the house 7 x 15, a plant with a garage
- Room
- Dining room
- Kitchen with wide circulation
- Washing area
- 1 Bath
- 3 Bedroom
- 1 Garage
- Front Garden
- Courtyard
NOTE: The dimensions of the plans of this house are perfect for a terrain of 7 versus 15 of background, the house is designed so that you can expand with a second level easily, you only need to remove a bedroom and place the ladder.
Other advantage of this home design 7×15, a plant with a garage
Another advantage of this house for a field 7 x 15, is that this house has cross ventilation and natural light in all spaces, this house can be built both in corner as a housing side. They also feature a modern design, the layout of the facade makes it easy to change the design of the same in a very easy way.
What is included in the purchase of the planes of home modern floor 7×15?
The plans of this house 7×15 are in PDF with all measurements may be printed in the format that they say and files come compressed in a Zip file.
THESE ARE THE FLAT plane of house 7×15 meters with 3 bedrooms THAT CONTAINS THE ZIP FILE.
- Flat furnished
- drawings dimensioned
- 3d rendering of the project

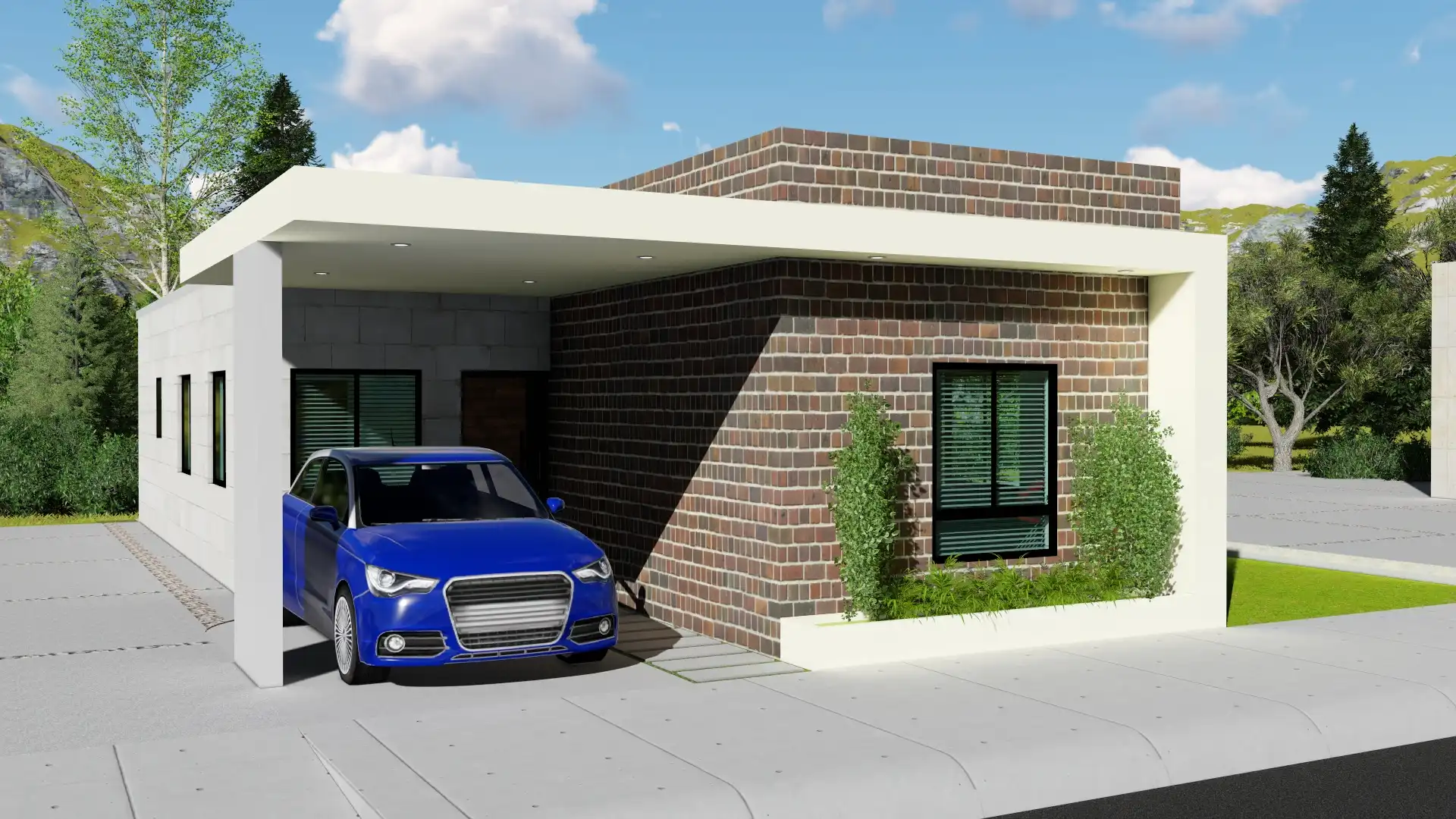
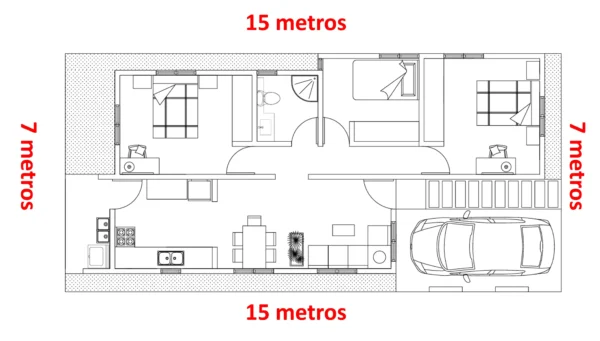
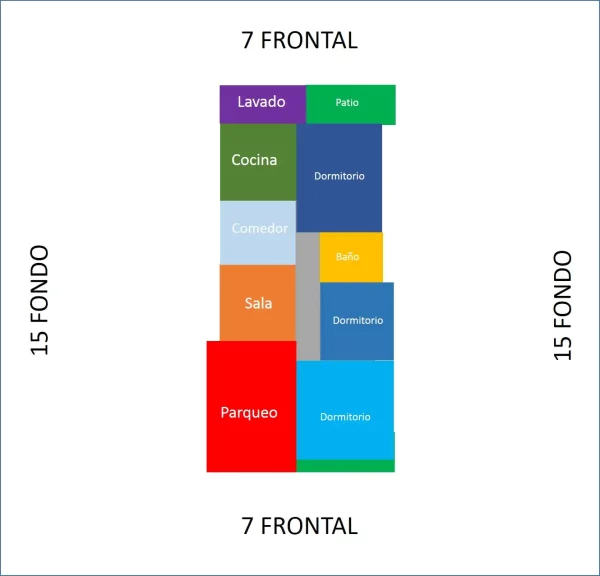
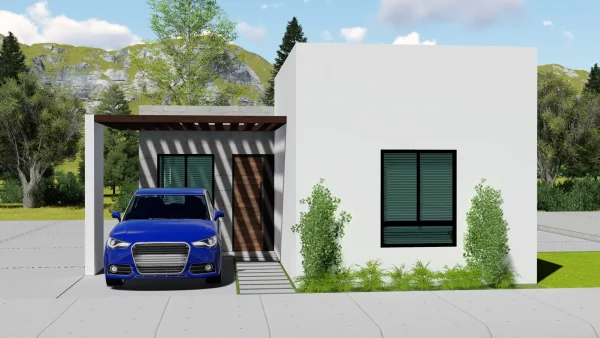
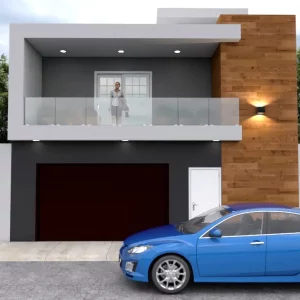
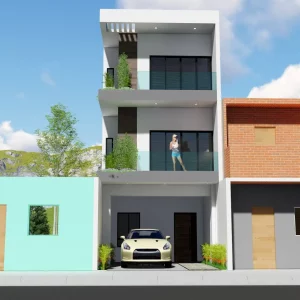
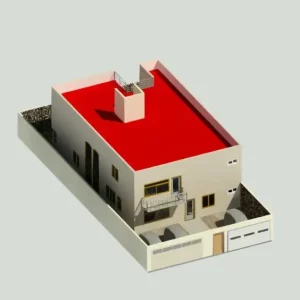
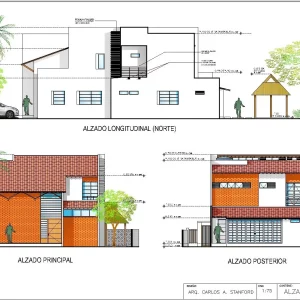
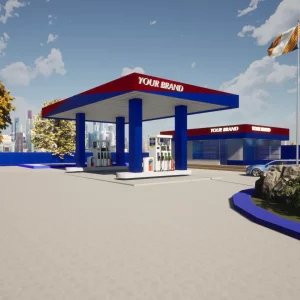
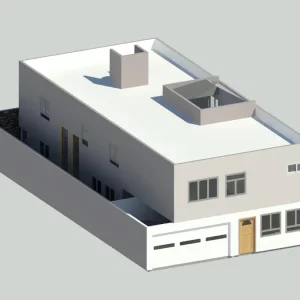
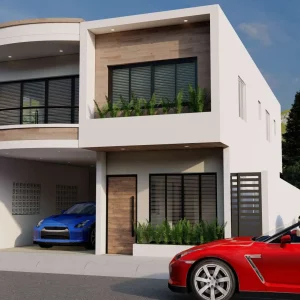
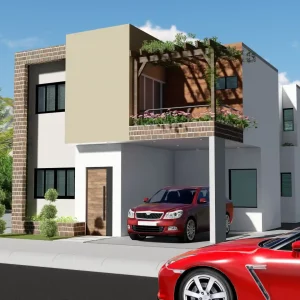
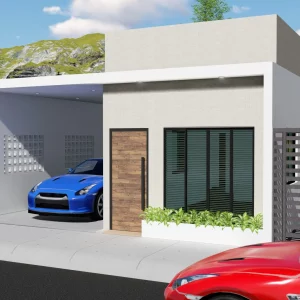
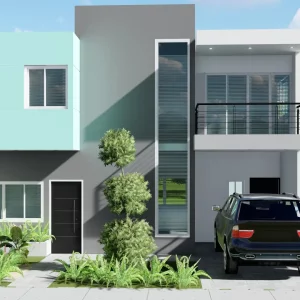
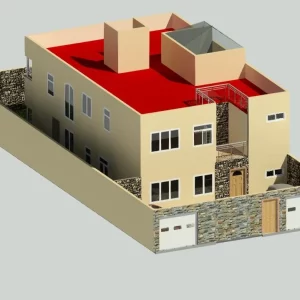
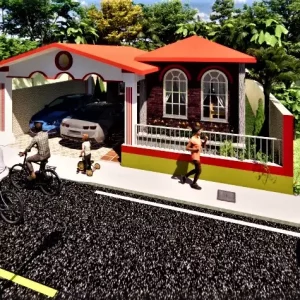
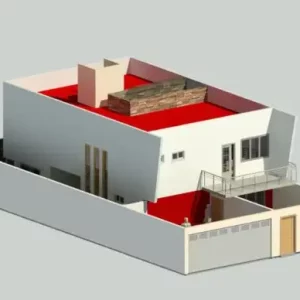
Reviews
There are no reviews yet.