The project develops on an area of 10 x 24.5 m and has a large Gallery, living room , Dining room and Kitchen in a single integrated environment, in addition 3 rooms, the main one with private bathroom and dressing room.
The other rooms have their exclusive bathrooms and an en-suite uses or social visits are complete, additional account with an office, a private terrace and access to the roof for use as a complementary area where I would be the gazebo
Dimensiones del diseño de casa 10×25 metros
The house has a size of 10×24 and occupies a land of 240m2 of construction.
Espacios del diseño de la casa 10×25 metros
- Gallery
- Room
- Dining room
- 3 bedrooms
- 2 baths
- 1 bath visit
- Kitchen
- Office
- Washing area
- Gazebo.
- Private Terrace
Que planos de casa 10×25 metros contiene el archivo ZIP
These are the drawings in CAD format that contains the ZIP file.
- PLANTA ARQUITECTONICA
- PLANT SIZED
- CUTS
- FACADES

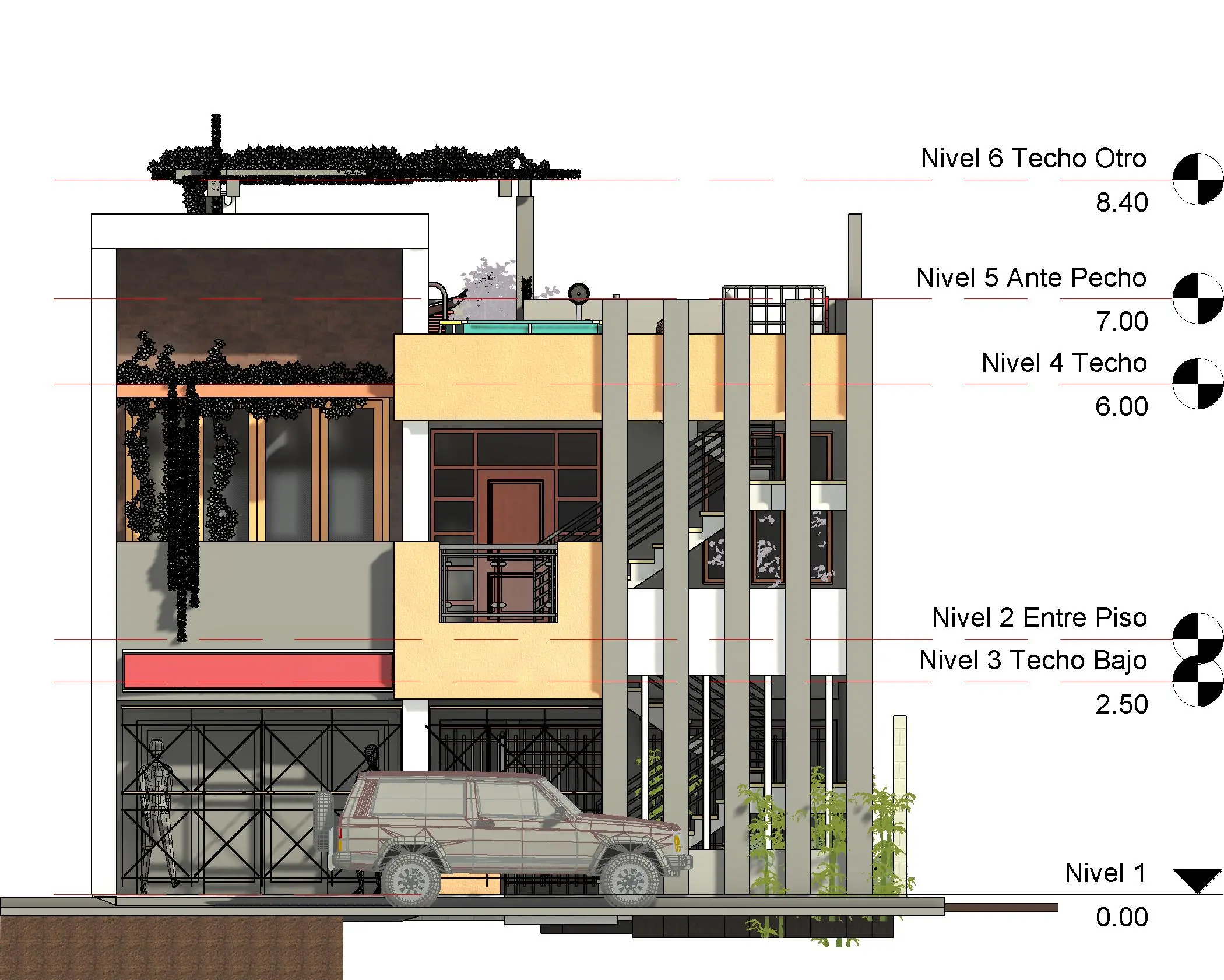
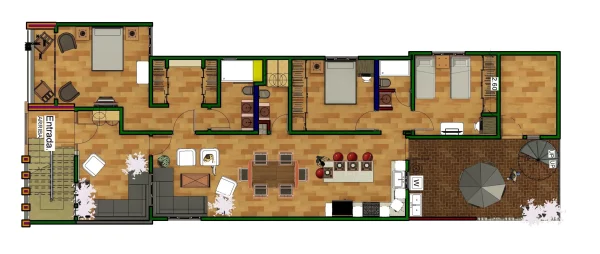
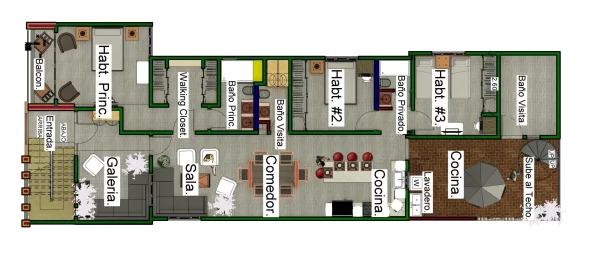
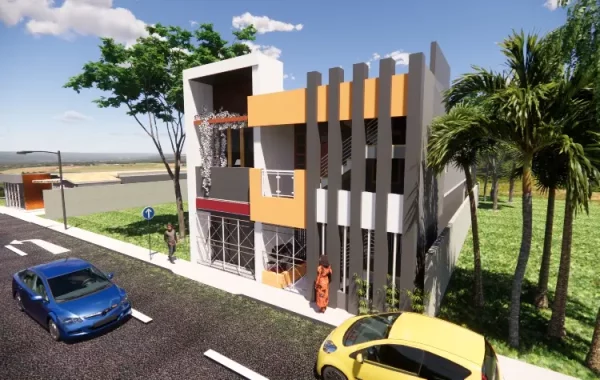
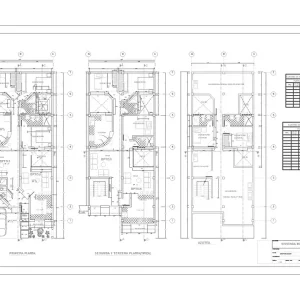
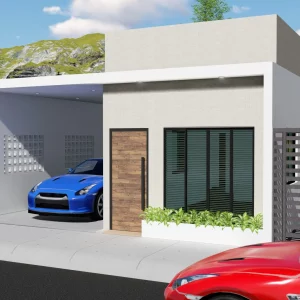
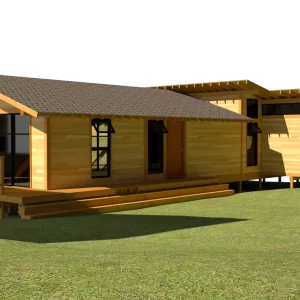
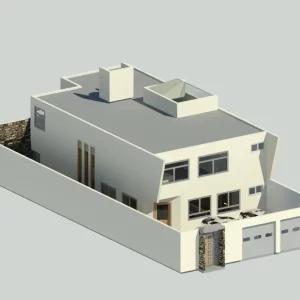
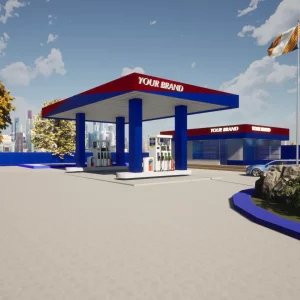
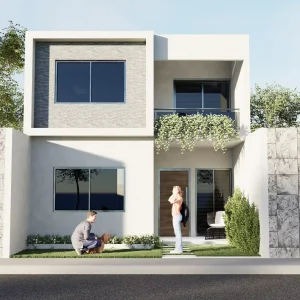
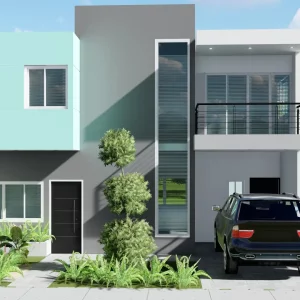
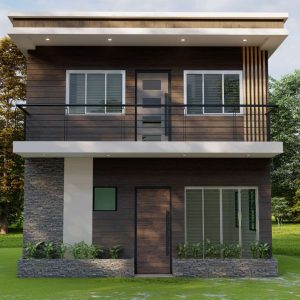
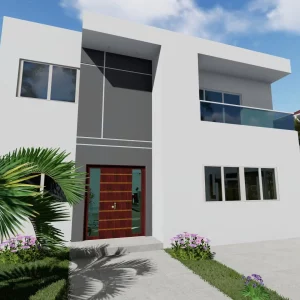
Reviews
There are no reviews yet.