You know the plans for the home easy family 10×25, you can purchase the plans at a very low cost.
Distribution of the spaces in this family home 10×25
FIRST FLOOR
- GARAGE
- ROOM
- DINING room
- KITCHEN
- 1/2 BATH
- STUDY ROOM
SECOND FLOOR
- 3 BEDROOMS (THE MASTER BEDROOM HAS A DRESSING ROOM AND FULL BATHROOM)
- 1 FULL BATHROOM
- TV ROOM
The zip file of this family house 10×25 account with the following drawings
- ARCHITECTURAL
- FLOOR CEILING
- ELEVATIONS
- SECTIONS
- RENDERS

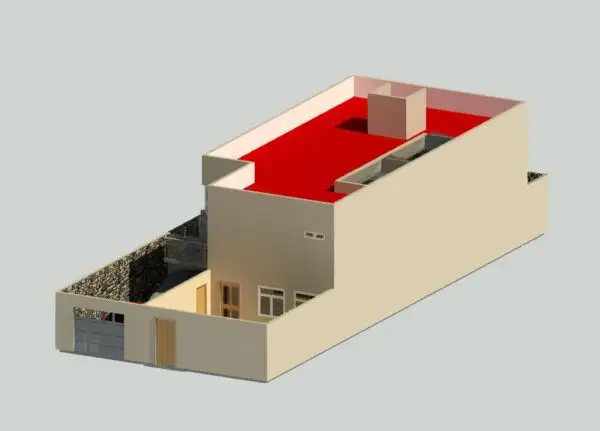
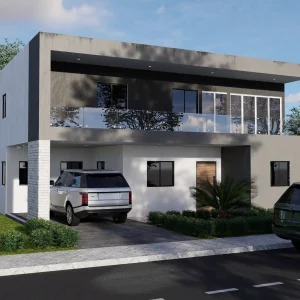
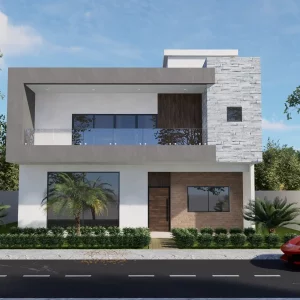
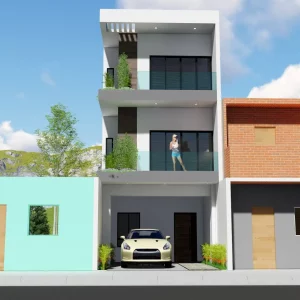
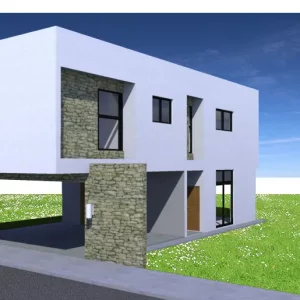
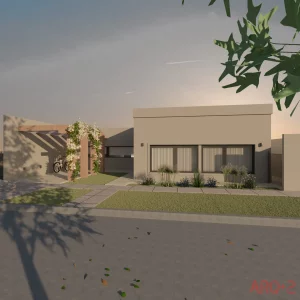
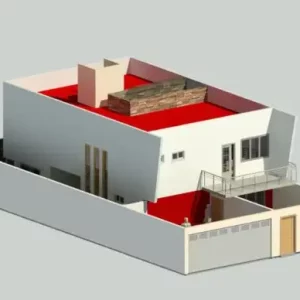
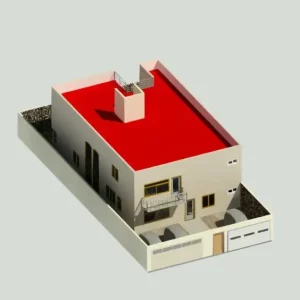
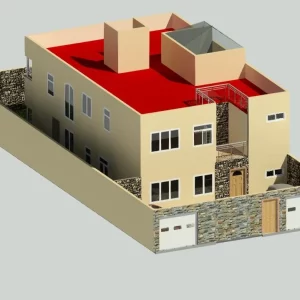
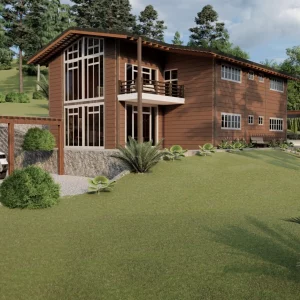
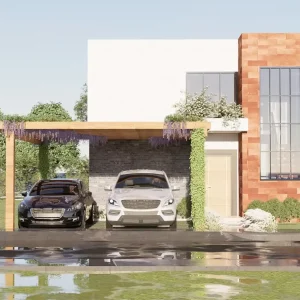
Reviews
There are no reviews yet.