Small house single-family 16×10 with 3 bedrooms for a large family, also has an area for recreation, the design is simple, so that you'll be able to modify the facade to your craving easy way. This home is perfect if you have an account with a plot of 150m2.
Características y espacios de este modelo de casa sencilla 16×10
- 3 rooms
- 1 bath
- 1 bath visit
- Room
- Dining room
- Kitchen
- Balcony
Dimensions of the project of the house easy 16×10
This small house single family has 15.73×9.64 meters, equivalent to 151.64m2.
That contains the Zip file?
The Zip contains drawings in CAD format and a render.
1. Flat Furnished
2. Architectural Plan
3. Plane Dimensioning
4. Sections
5. Elevations
6. Flat Roof
7. Exterior View
Licencia de uso para esta casa de un nivel sencilla 16×10
- You can modify to your liking this floor plan to suit your terrain.
- That prohibited the sale of this plane, under any circumstances.

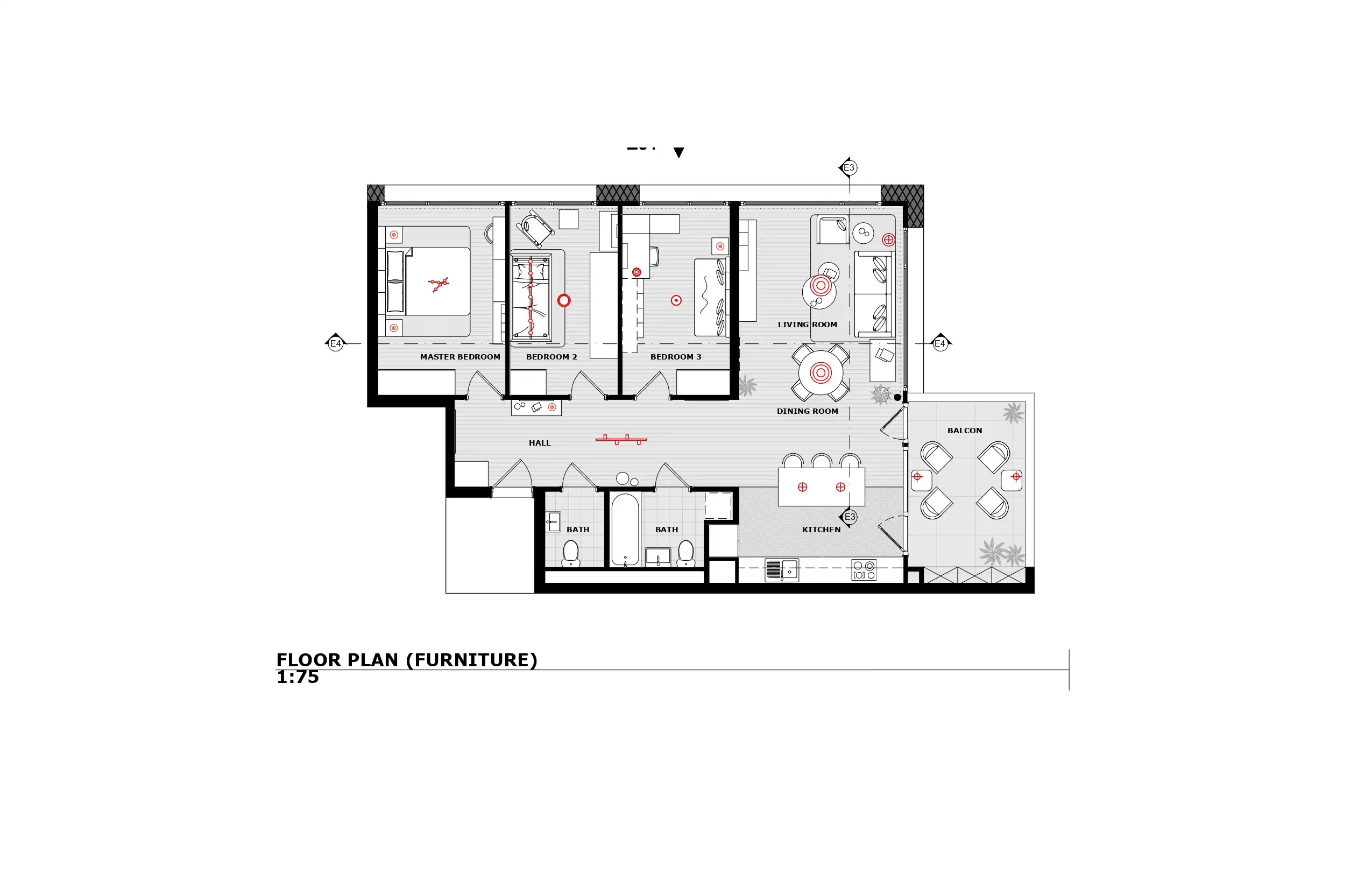
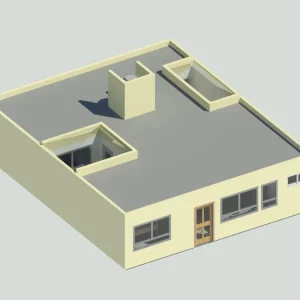
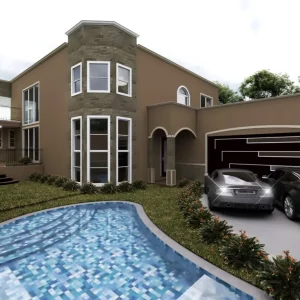
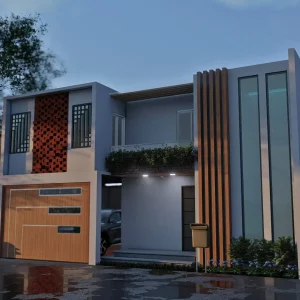
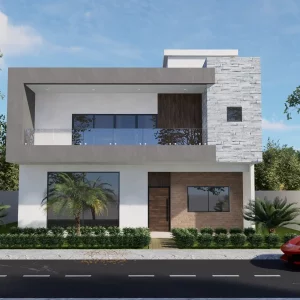
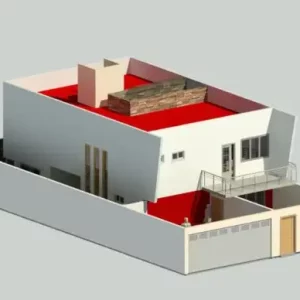
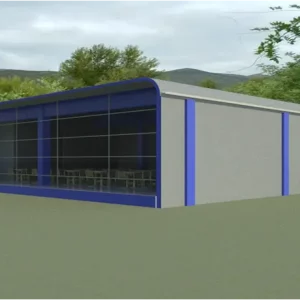
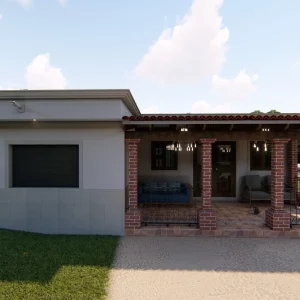
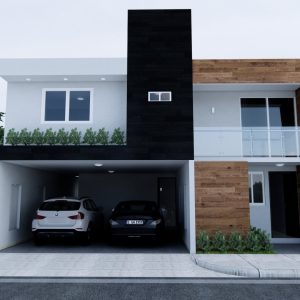
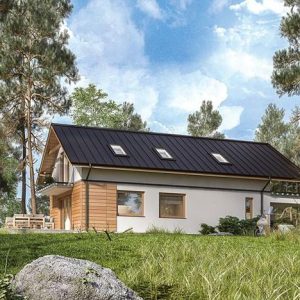
Reviews
There are no reviews yet.