If you like country houses with spacious swimming pool and gardens all around, this house is for you, you can buy the plans country house 18×26. This house has a lot area of leisure and 5 parking stalls. The design of this house is for people who want a home where you want to perform many different activities in it, it has a play area, swimming pool, gardens, BBQ and other areas.
Purchase the plans for this house design 18 x 26 two story with pool
This house was designed to give all the luxury amenities for its tenants, it has a great recreation space for many activities, the green areas are very spacious, with a fitness centre, BBQ area, pool, this design is also perfect to build and rent this house in the country luxury.
Distribution house of field 18 x 26 with pool
FIRST FLOOR
- Garden
- Pool
- Garage 2 cars but with space for 4 cars
- Winery
- Area of pool table
- Mini bar
- 1/2 Bath
- Room
- Dining room
- Kitchen
- Store
- Fourth of bonds
- 1 Bedroom double
- 1 Bath
- Area to grill
SECOND FLOOR
- Master bedroom with sitting room, terrace, 2 walk-in closet, and full bathroom
- 2 Bedrooms secondary
- Gym
- Shared bathroom
- Office
- Terrace
- Room service
NOTE: This design house was thought to have several areas of leisure and garden with green area, the plans of this house can adapt to terrain younger, but you lose part of the green area. This house is also perfect for rental income in tourist places, since it has spaces for comfort to the tourists.
Advantages of this design of a country house of two floor 18 x 26
- Huge terrace on the second level for events
- Large swimming pool
- Large garden for events
- It features a gym
- Spacious bedrooms
- Offices and hallways wide
- A walking closet dream
- 4 Parking spaces wide
- Large dining room with garden views
What is included in the purchase of the home plans 18×26 in two levels with a pool
The plans in PDF and can be printed out in the format that they say and files come compressed in a Zip file.
THESE ARE the planes that you'll have to buy this house spacious house 18×26 in PDF format THAT CONTAINS THE ZIP FILE.
- Flat furnished
- drawings dimensioned
- Flat roof
- Assembly drawing
- Cuts architectural
- 4 Elevations
- Renders

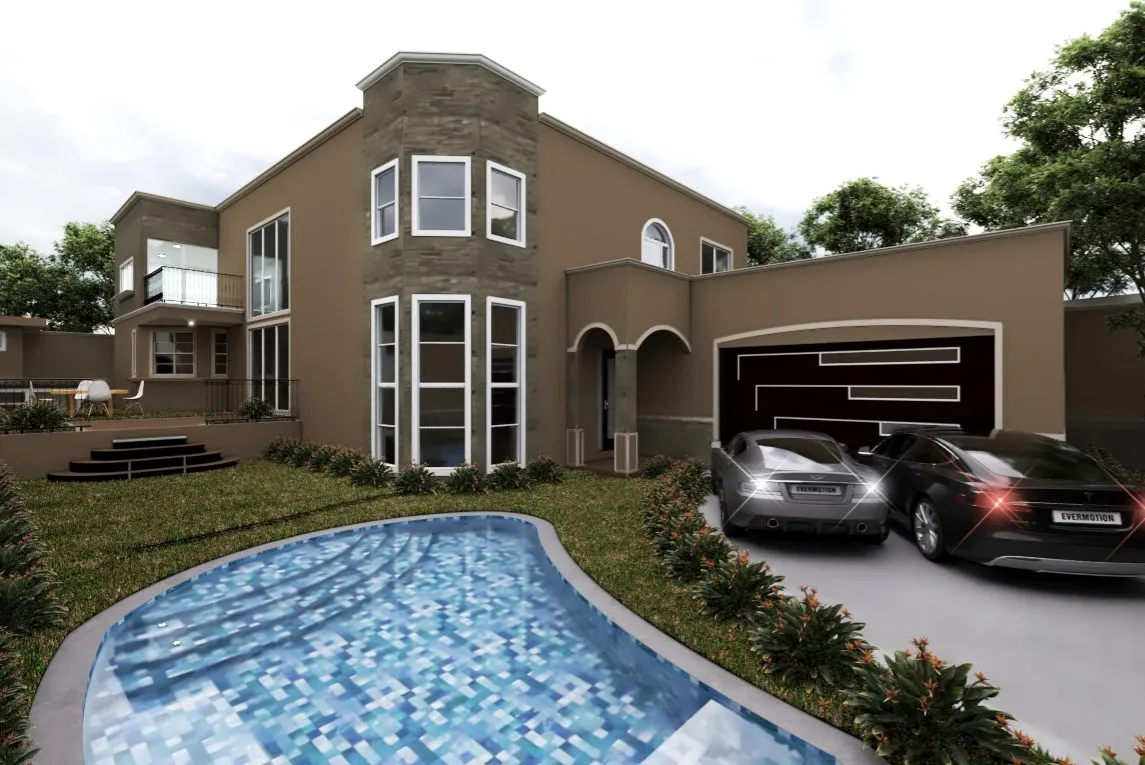
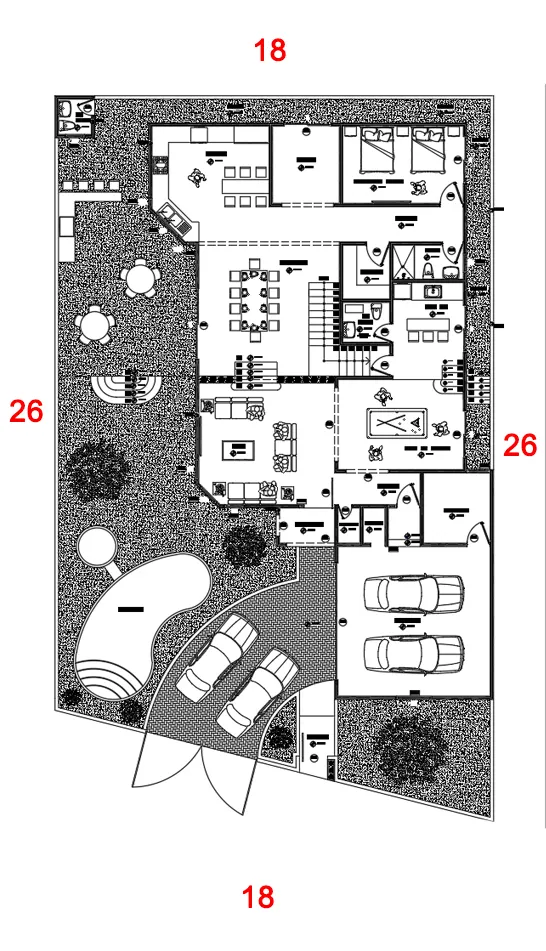
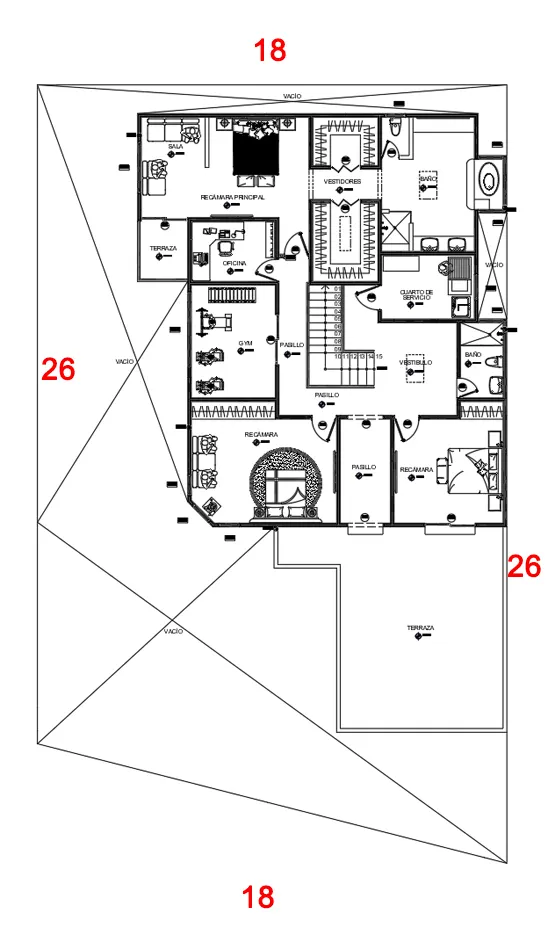
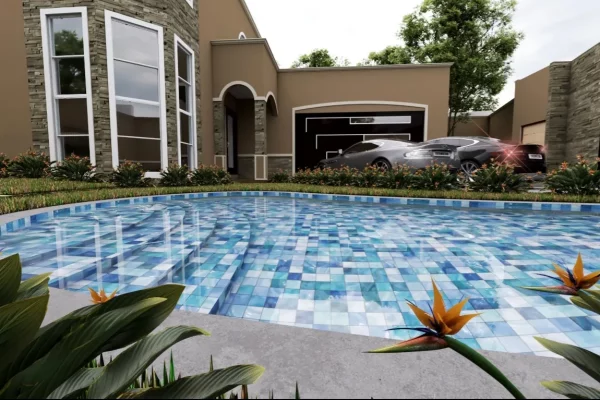
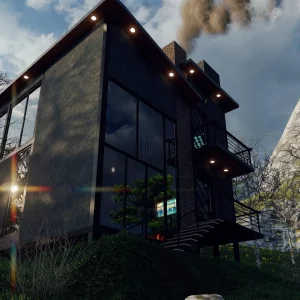
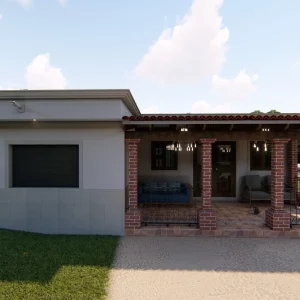
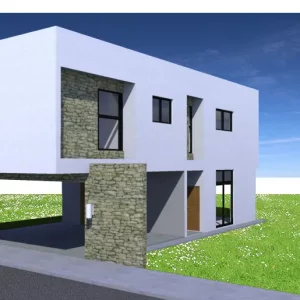
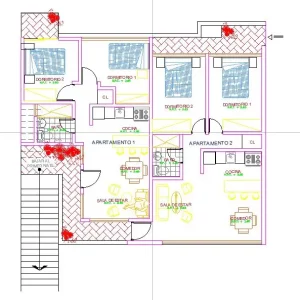
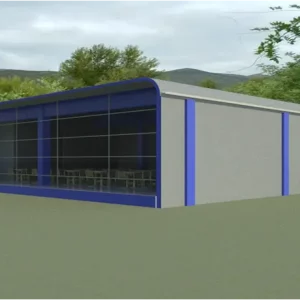
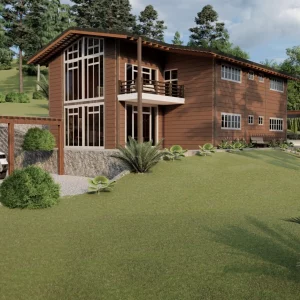
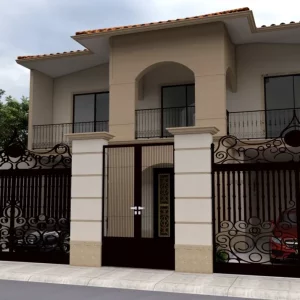
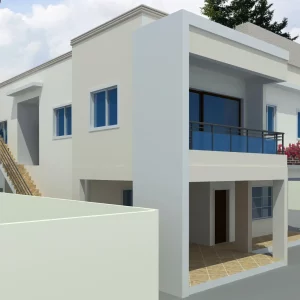
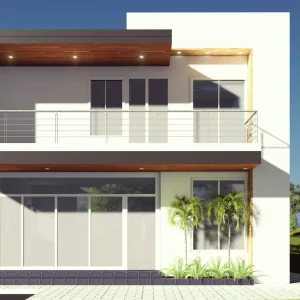
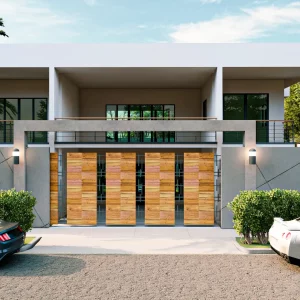
Reviews
There are no reviews yet.