Stylish house GH01 9×17 that has three bedrooms (each of them has exit to a balcony or terrace), the main bedroom includes en-suite bathroom and spacious walk-in closets. For owners of a parcel of less than 16 m wide, this house can be an excellent proposal. The roof of graphite, gypsum, lightweight, some railings wood and glass make the home look moderna and elegant.
WHEN YOU MAKE THE PURCHASE, YOU WILL AUTOMATICALLY BE ABLE TO DOWNLOAD THE PLANS.
Layout and design of this stylish House 9×16
FIRST LEVEL
- Living / Dining Room
- Spacious kitchen
- Garage
- Deposit
- Washing area.
- Receiver
- Gallery
- Guest bathroom with shower.
SECOND LEVEL
- 2 bedrooms with closet, shared bathroom and a balcony.
- Master bedroom spacious with closet, bathroom and balcony.
- Living room
Advantage of this design by house elegant 9×16 metres
The large glazing confer lightness. Almost half of the space of the ground floor is intended for a living room of 30 m2 uses very flexible. Therefore, there is room for a sitting area and a large dining table, and when the weather is good, it can even be extended with a terrace.
This plant is complemented with: spacious kitchen, pantry, dressing room and bathroom, as well as a utility room with a single garage and a boiler room. The most private house is located in the attic and has three bedrooms (each of them has exit to a balcony or terrace), the main bedroom includes en-suite bathroom and spacious walk-in closets.
These are the plans for this model of home elegant 9×16 that contains Zip
- Flat furnished
- Drawings dimensioned
- 4 facades
- 2 sections
- Quantification of surfaces.

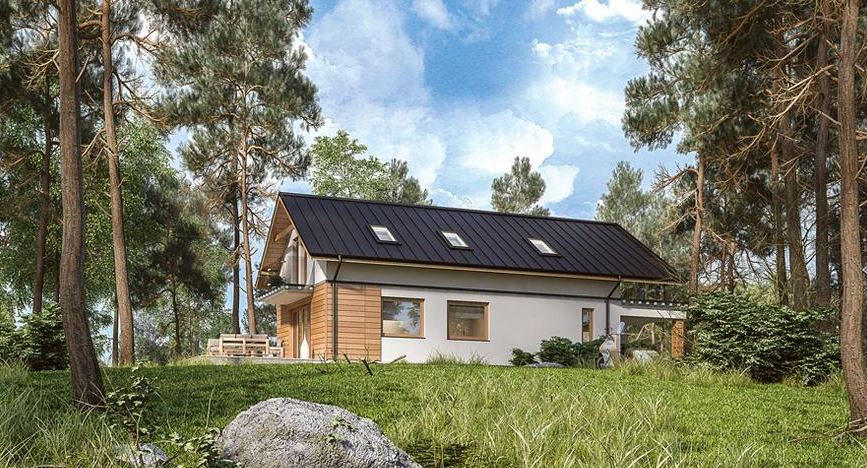
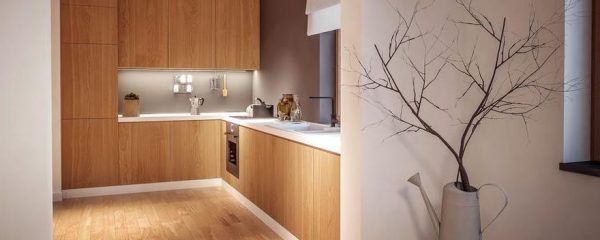
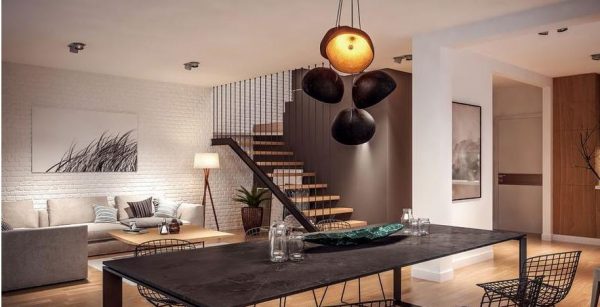
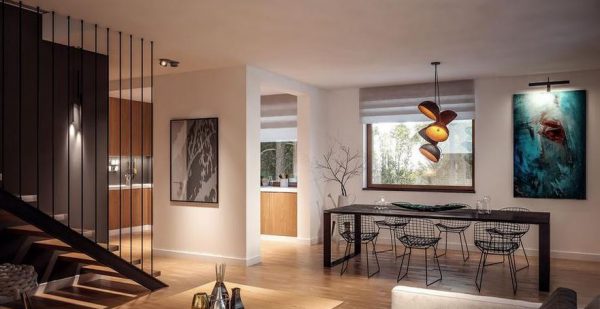
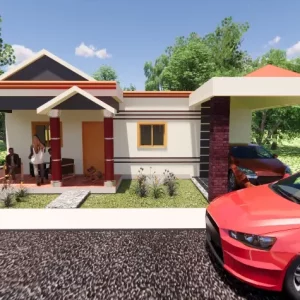
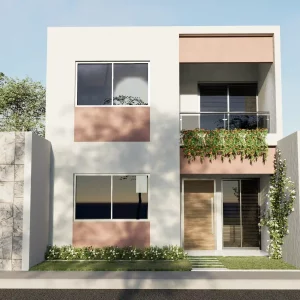
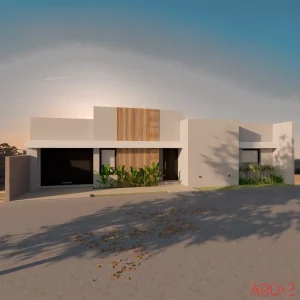
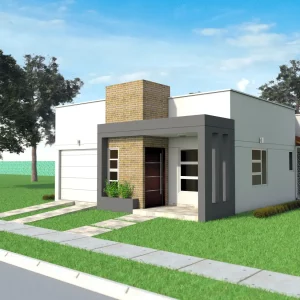
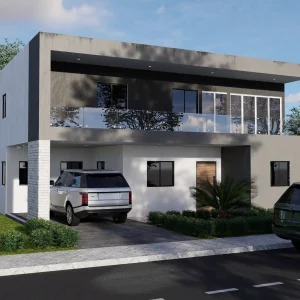
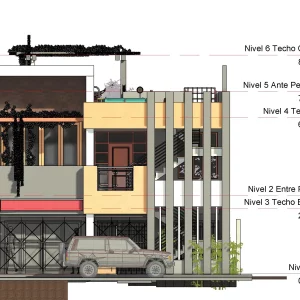
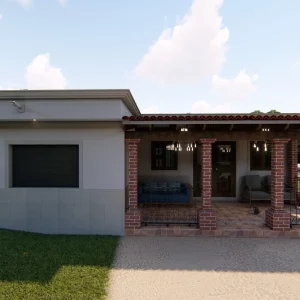
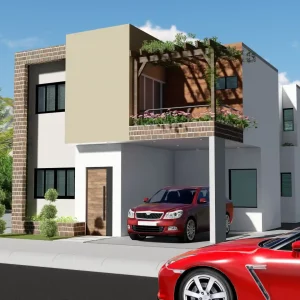
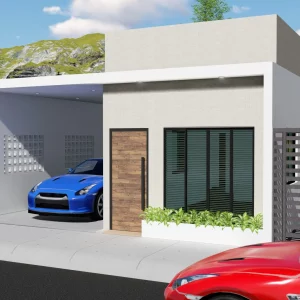
Reviews
There are no reviews yet.