Project name: HOUSE FAMILY ROOM
This house has a plot of land of 10 x 20 meters, and is perfect for an extended family.
Distribution of the blueprints for this house 10 x 20
GROUND FLOOR
- CARPORT (GARAGE)
- ROOM
- DINING room
- KITCHEN
- 1/2 BATH EXPANDED TO A FULL BATHROOM
- STUDY ROOM
- PATIO
PLANT HIGH
- 3 BEDROOMS (THE MASTER BEDROOM HAS A DRESSING ROOM )
- 2 FULL BATHROOMS (THE 2ND BATHROOM IS IN THE MASTER BEDROOM)
Content of the ZiP file of the house 10×20
- ARCHITECTURAL
- FLOOR ROOF
- ELEVATIONS
- SECTIONS
- RENDERS

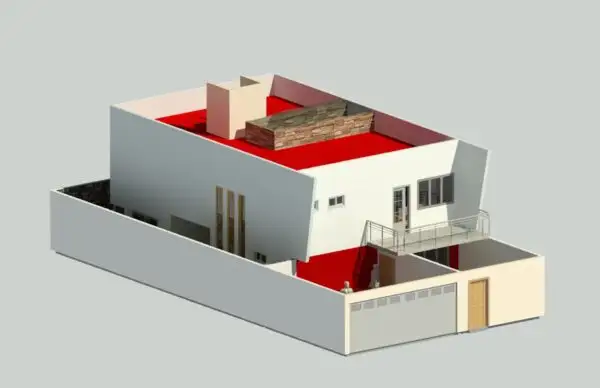
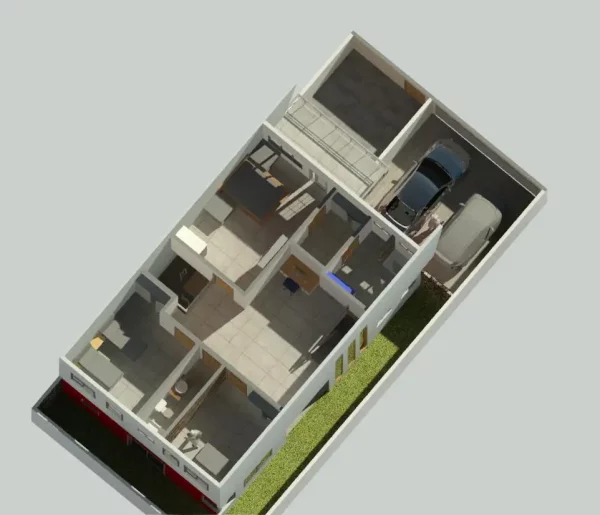
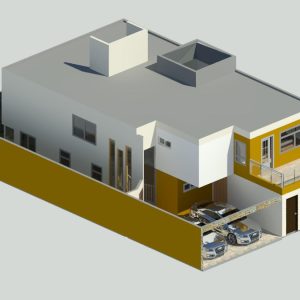
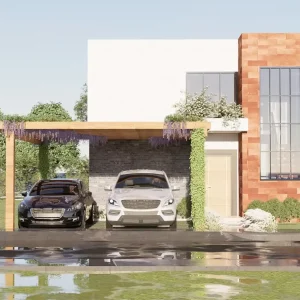
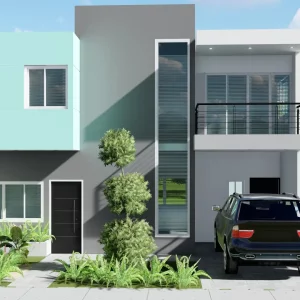
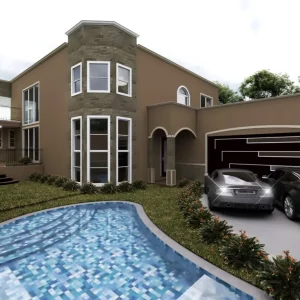
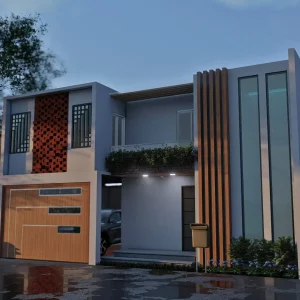
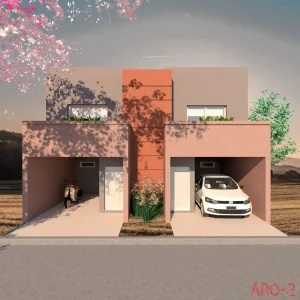
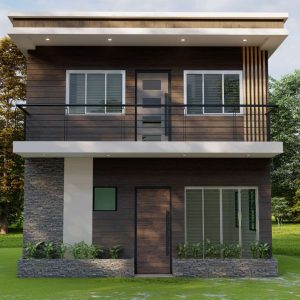
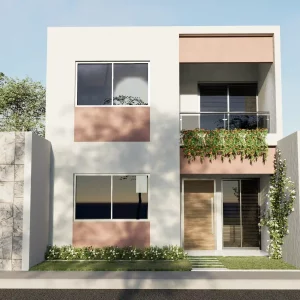
Reviews
There are no reviews yet.