Plans two-story House and 3 bedrooms economic, in a field of 10×10, the house occupies a plot of land for construction of 6×10, these plans come with all the measures for construction, the design of this house is simple and at the same time moderna.
Why should I buy these plans house two floors and 3 bedrooms 10×10?
I have designed this house in two floors and 3 bedrooms with a modern design at a very affordable price in a field 10×10 taking into account that it must have a large front garden of 4×10. The design of the house can be easily adapted to other land broader agree to the placement of the design on the site.
Features of these plans two-story house and 3 bedrooms 10×10
First level:
- Room
- Dining room
- Kitchen
- Guest bathroom
- Bedroom
- Garage
- Outdoor garden 4×10
Second Level 2:
- 2 spacious rooms
- 1 master room with bathroom
- Balcony master bedroom
- All bedrooms with closet
NOTE: These home plans two-story 10×10 simple and beautiful have a garage and come with the measures.
Other strengths of this design house of two floors and 3 bedrooms economic 10×10
The design of the home is modern and simple at the same time, it is a design that can easily adapt to other lands, you may have an outlet in the left side of the house or also in the lateral façade left. This home also features a few large bedrooms on the second level.
Another point in favor of the purchase of these planes, is that it comes with another version in the first level that increases one bedroom, leaving the plans of houses of 2 floors and 4 bedrooms at a price equally economical.
What is included in the purchase of this house design two-story, 3 bedrooms economic 10×10?
The plans in PDF and can be printed out in the format that they say and files come compressed in a Zip file.
THESE ARE THE plans of modern houses 3 bedrooms 2 floors 10×10 measures THAT CONTAINS THE ZIP FILE.
- Flat furnished
- drawings dimensioned
- 3d rendering of the project

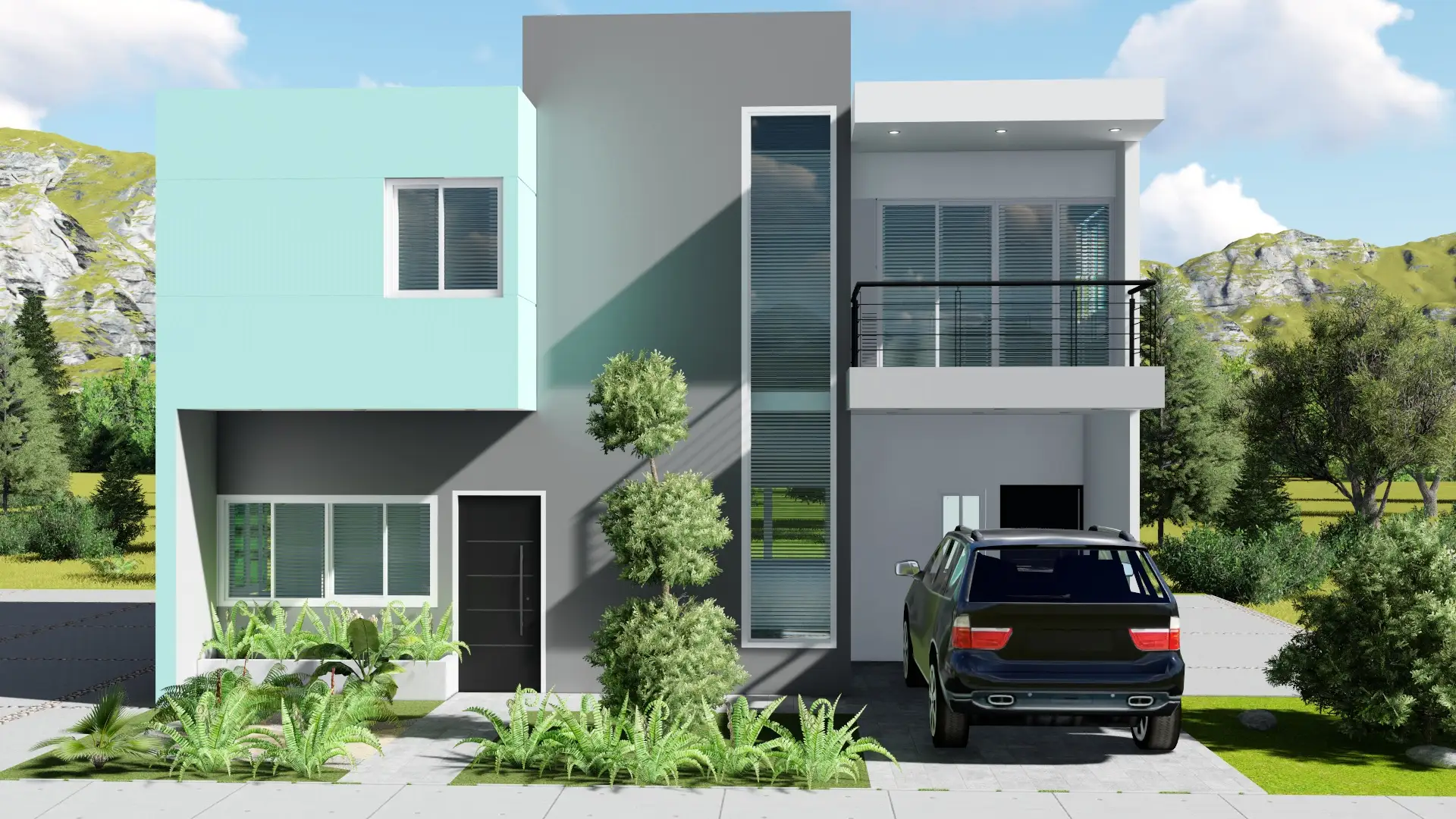
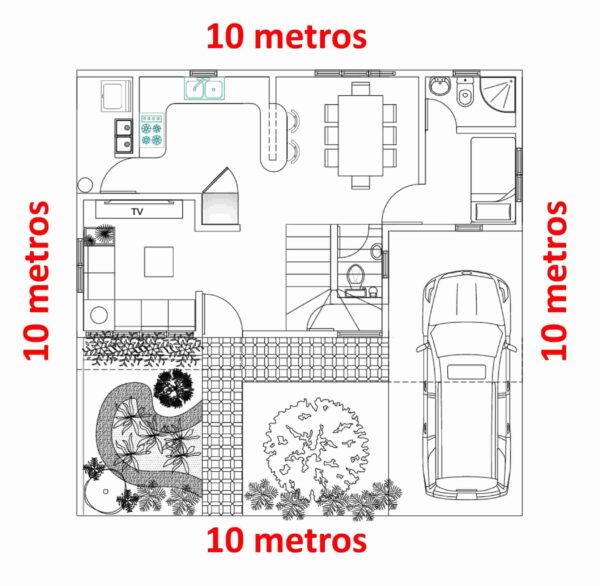
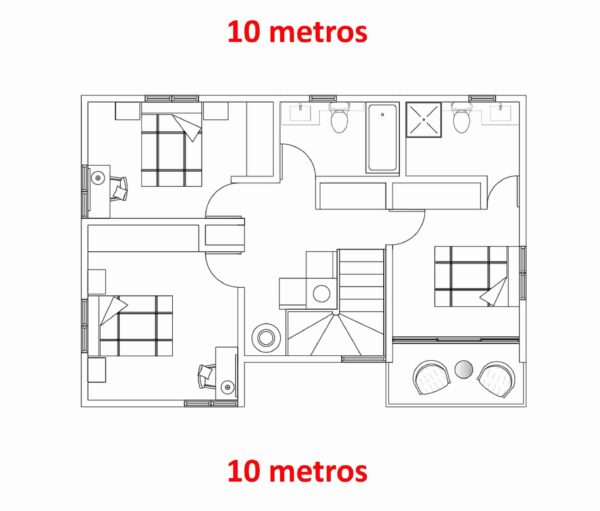
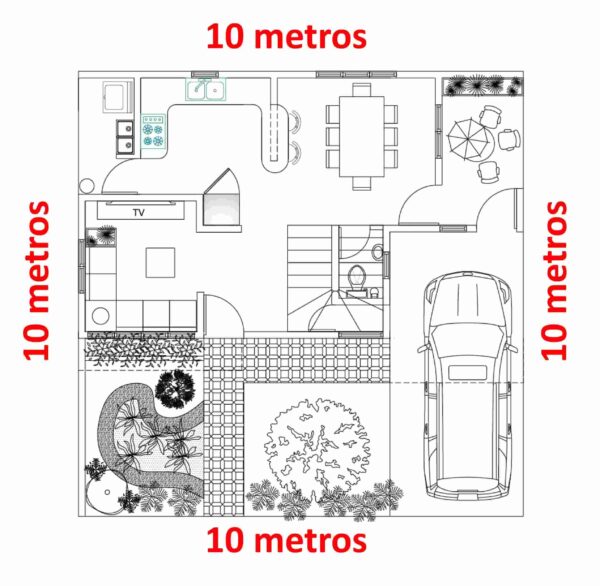
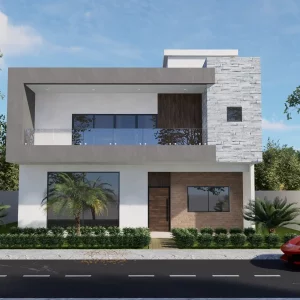
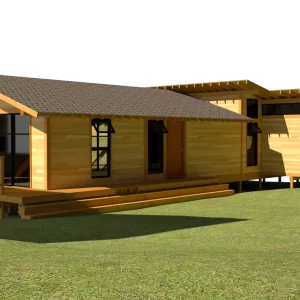
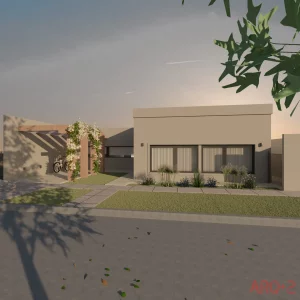
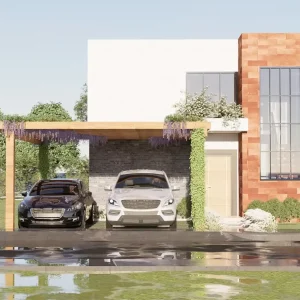
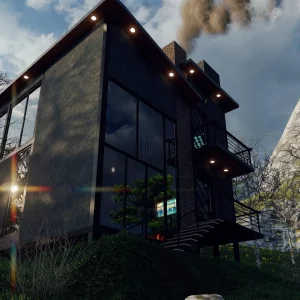
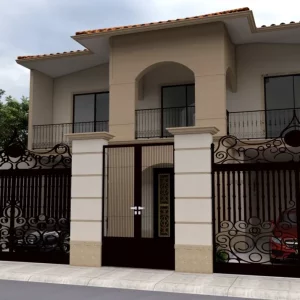
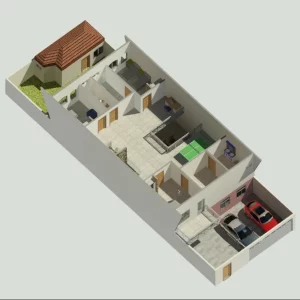
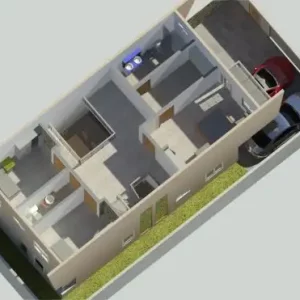
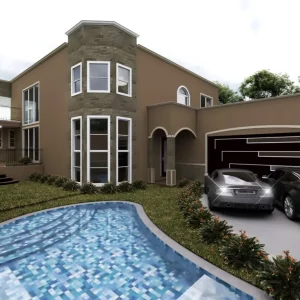
Reviews
There are no reviews yet.