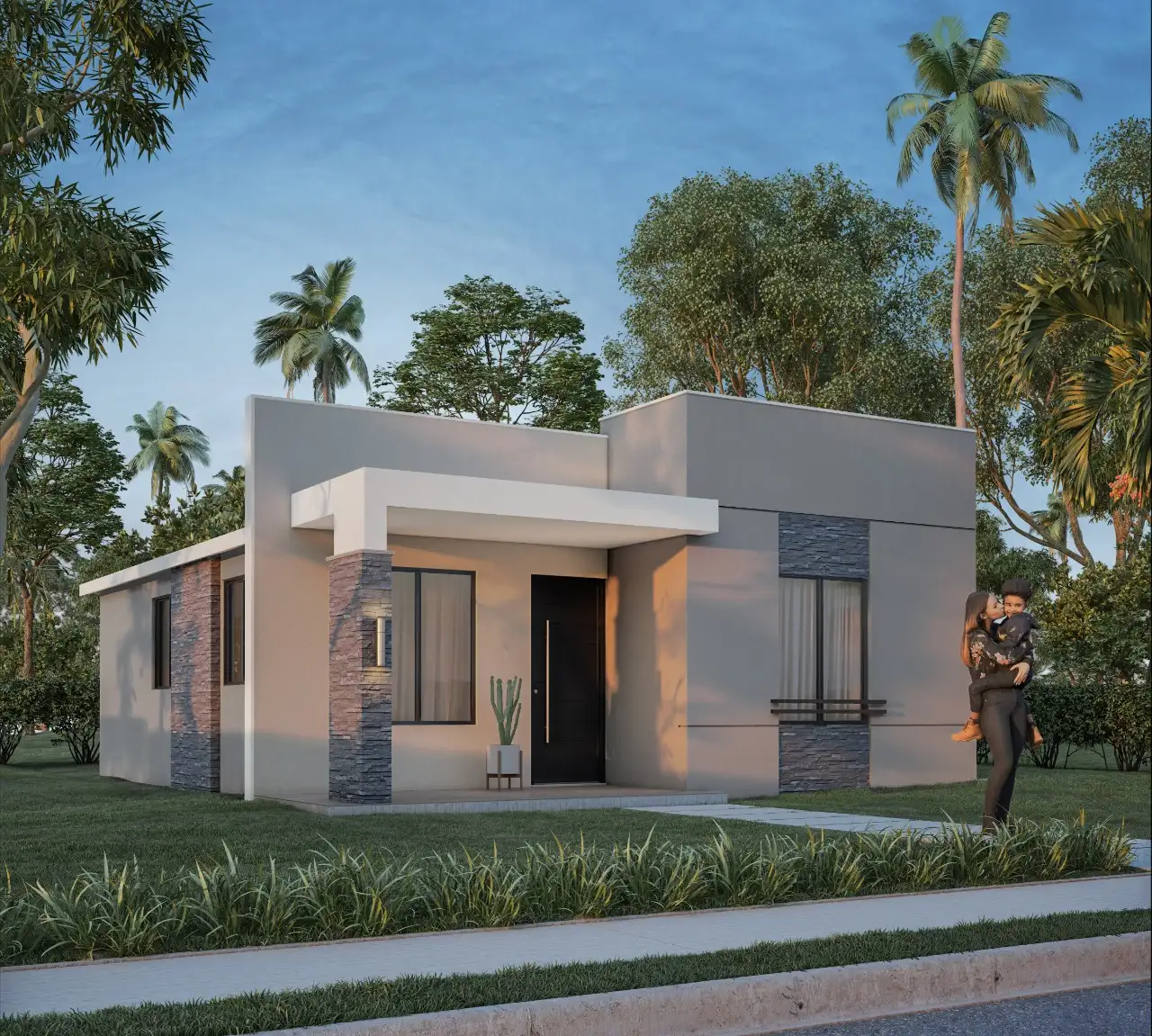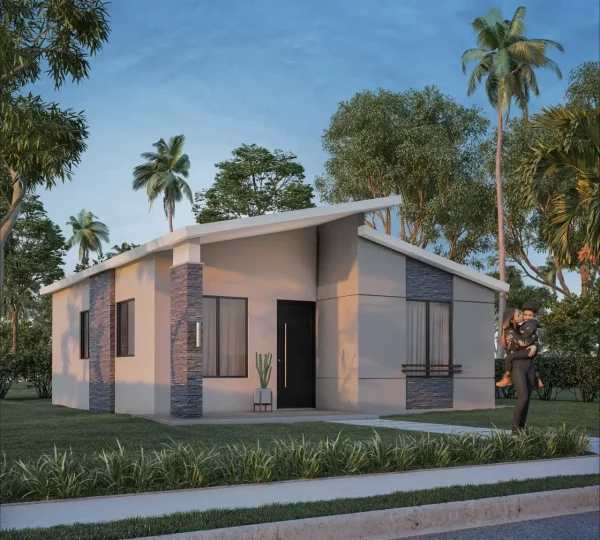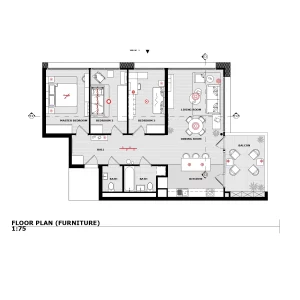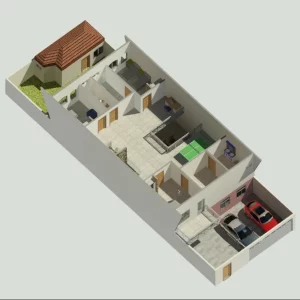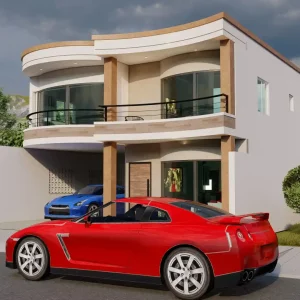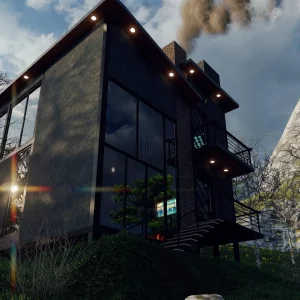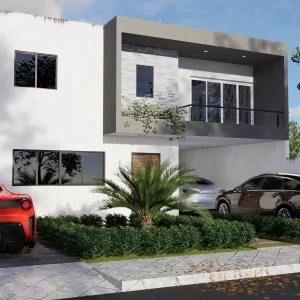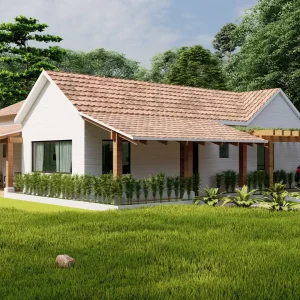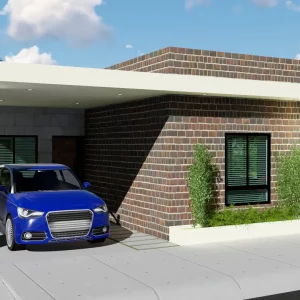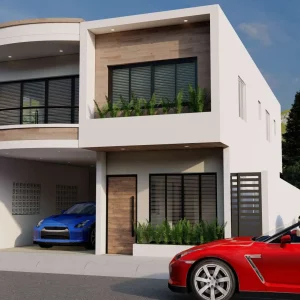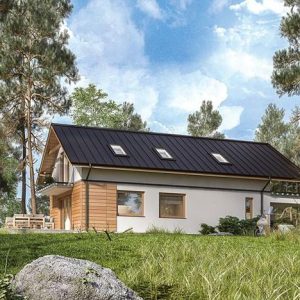House design, small and beautiful 60.79 M2, two bedrooms, a dining room, a bathroom, gallery and dining room. These plans small house are perfect to build a home economically with a family of 4 members, the plans of the house has a dimension 6.75 x 9.00 m2.
Why should I buy these plans small house and beautiful 7×9?
If you have land limited, you can buy this design of house economic dimensions 7×9 to build with a design very aesthetic and functional.
Features of the design of the house pretty little 7×9
- Dimensions 7×9
- One level home
- 2 Bedrooms
- 1 bathrooms
- Room
- Dining room
- Kitchen
- Breakfast nook
- Wash area
- Front terrace
What is included in the purchase of these plans small house and beautiful 7×9?
You can change the design of this house, small and nice 7×9 to your liking, the plans are in CAD and PDF. Has a license of a construction payment plans.
The ZIP file contains:
- Plant architectural general.
- Plant sized
- Corte longitudinal, cross-sectional, front right side and front facade
- Facade right side and front.
- Plant health facilities
- Plant electrical installations
- Flat foundation
- Construction details
LICENCIA DE USO para casa 7×9 metros
- This Design Design of small home and bonita can be modified the plans without the drawbacks
- Despite the purchase of the rights for this design belong to the architect, for this reason, it cannot be resold.
- You can build just a home with this purchase

