Plans for multi-family project that consists of 4 levels, two apartments per floor. Each apartment contains 1 or two bedrooms, living room, dining room, kitchen and washing area. The dimensions of the planes of multi-family housing 4 levels has 8 x 20 m2, this corresponds to around 160 m2.
Why I must buy this pattern of multi-family homes 4 levels 8×20?
You will have all the necessary plans to construct a building, multi-family of 4 levels consisting of 160 m2 of land. The dimensions are 8×20 m2, these planes are formed DWG, so that you won't have problems to edit the plans to your liking.
Features of the Plans multi-family housing 8×20
- Built area housing 160m2 in 8×20
- Building multi-family 4 levels
- 1 and 2 bedrooms
- 1 and 2 bathrooms
- Closet
- Room
- Dining room
- Kitchen
- Garage
- Wash area
- Front garden
- Rooftop terrace with laundry area
What is included in the purchase of these Plans multi-family housing 4-story 8×20?
You can change the design of these multi-family dwellings 8×20 to your liking, the planes are in CAD format. Has a license of a construction payment plans.
The ZIP file contains:
- Plants architectural
- Plants sized
- Elections
- Sections
- Plant foundation
- Construction details
- Details of stairway
- Detail of cistern
- Flat health
- Electrical plans
LICENCIA DE USO planos de casa 8×20 metros
- This Design of casa Moderna small, can be changed the plans without the drawbacks
- Despite the purchase of the rights for this design belong to the architect, for this reason, it cannot be resold.
- You can build just a home with this purchase

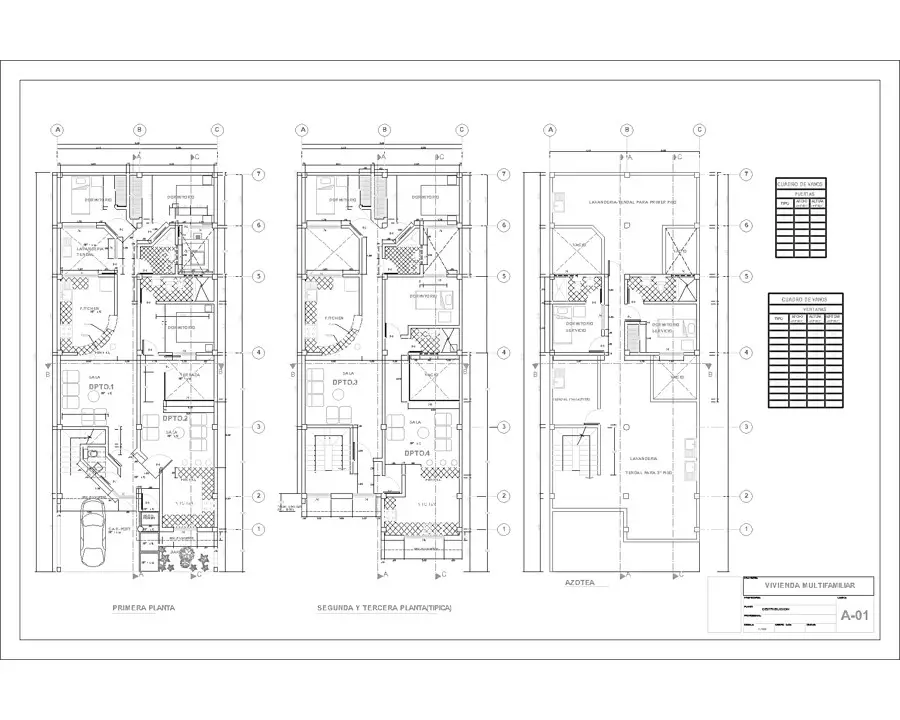
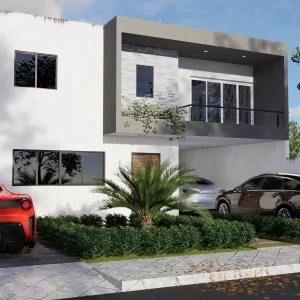
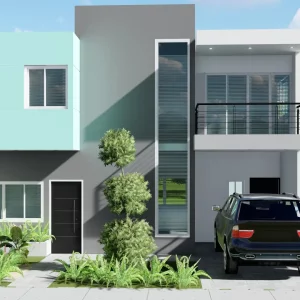
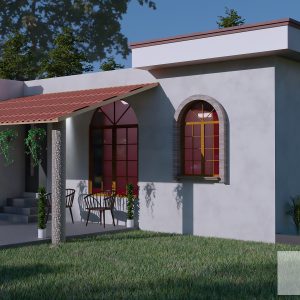
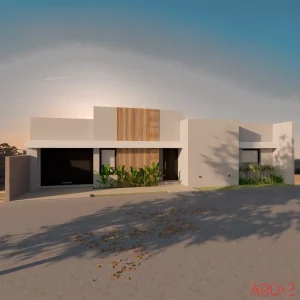
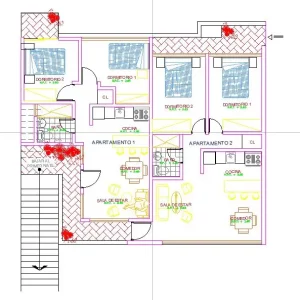
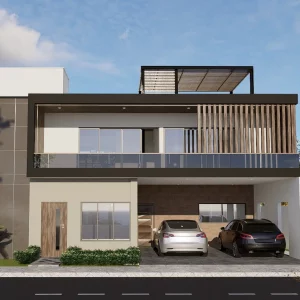
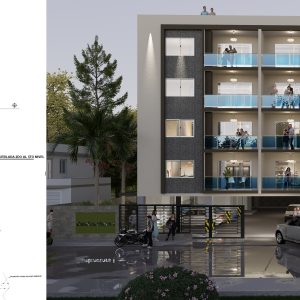
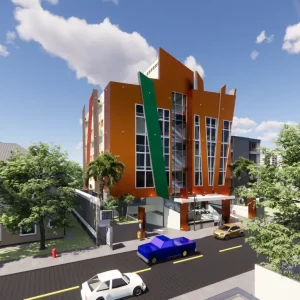
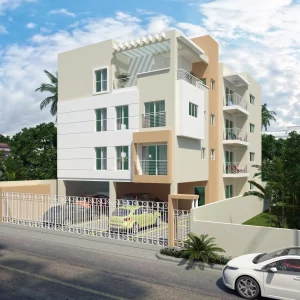
Reviews
There are no reviews yet.