Project of a apartment building. It has 4 levels and 371.25 m2 of construction. The first level has the apartment smaller dimensions 12.00 x 10.85 mt. The second level until the fourth, is divided into two, one apartment on each floor and one apartment that goes from the second level to the fourth level. This apartment penthouse apartment has two parking spaces and apartments with a parking lot. The apartments are distributed in the following way:
Descripción de los espacios del diseño del edificio de departamentos de 25×15 metros
APT. FIRST LEVEL
- 3 Rooms
- Master bedroom with walking closet
- 2 Baths
- Living Room - Dining Room
- Kitchen
- Room service
- Washing area
- Balcony
APT. PENTHOUSE TYPE 2-4
- 3 Rooms with bathroom and walking closet
- Main room
- 1/2 bath
- Study
- Kitchenette
- Terrace
- Living Room - Dining Room
- Kitchen
- Room service
- Washing area
APT. TYPE 2-4
- 3 Rooms
- Master bedroom with walking closet
- 2 Baths
- Living Room - Dining Room
- Kitchen
- Room service
- Washing area
- Balcony
Planos contenidos este diseño de apartamento 25×15 metros en el archivo Zip
- PLANT SET
- PLANT FIRST LEVEL (INCLUDES PARKING)
- PLANT SECOND LEVEL
- PLANT THIRD LEVEL
- PLANT ROOM LEVEL
- ELEVATIONS
- 2 SECTIONS
- 3D VIEW

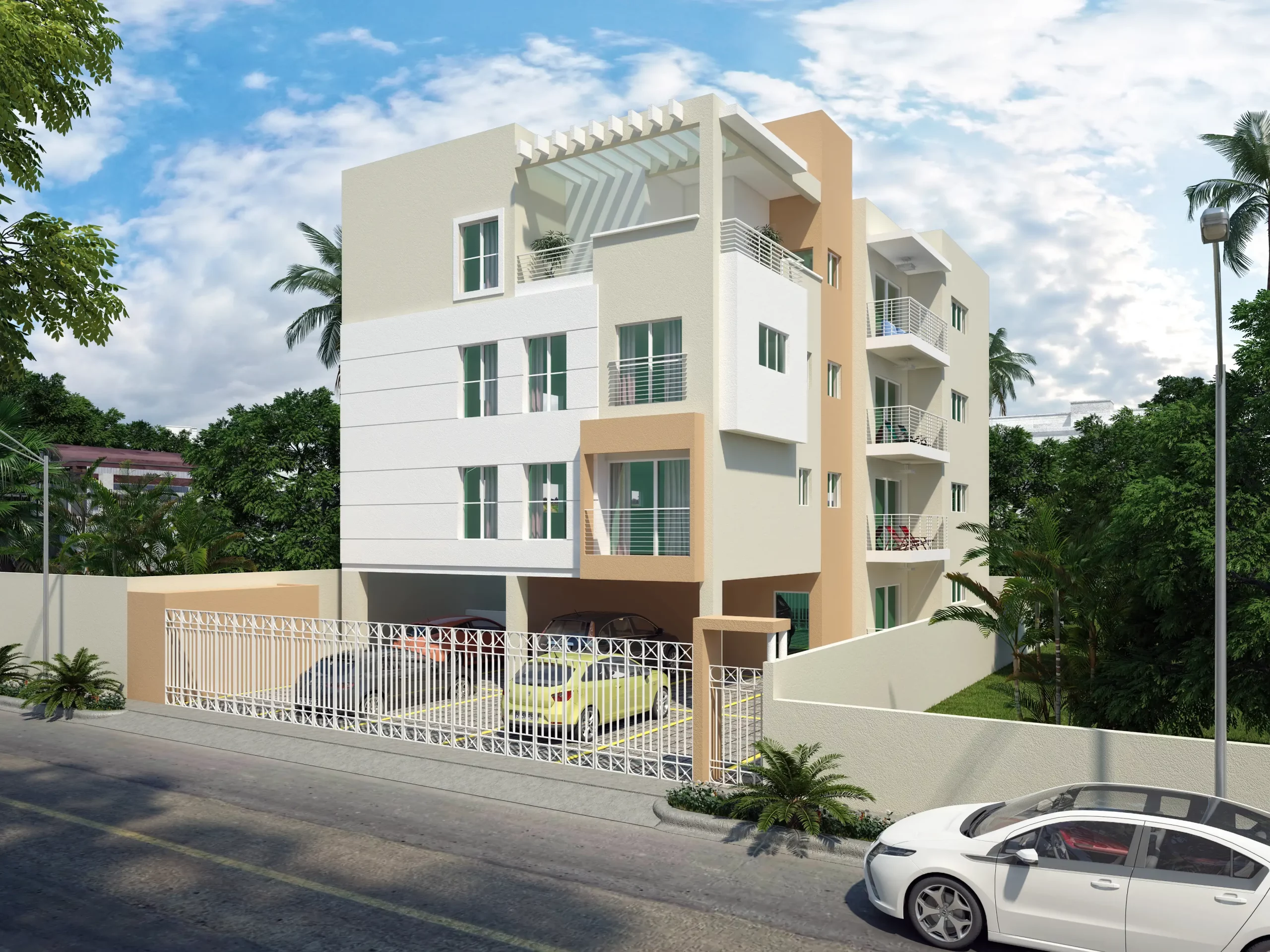
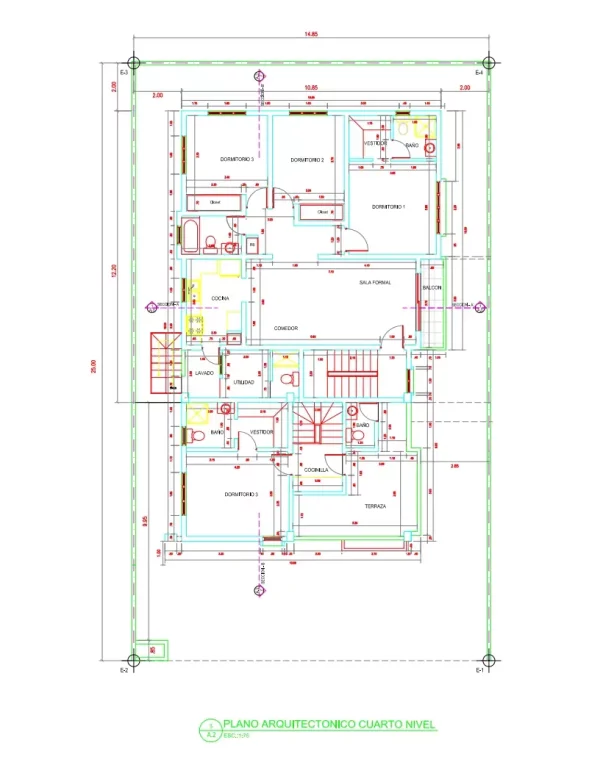
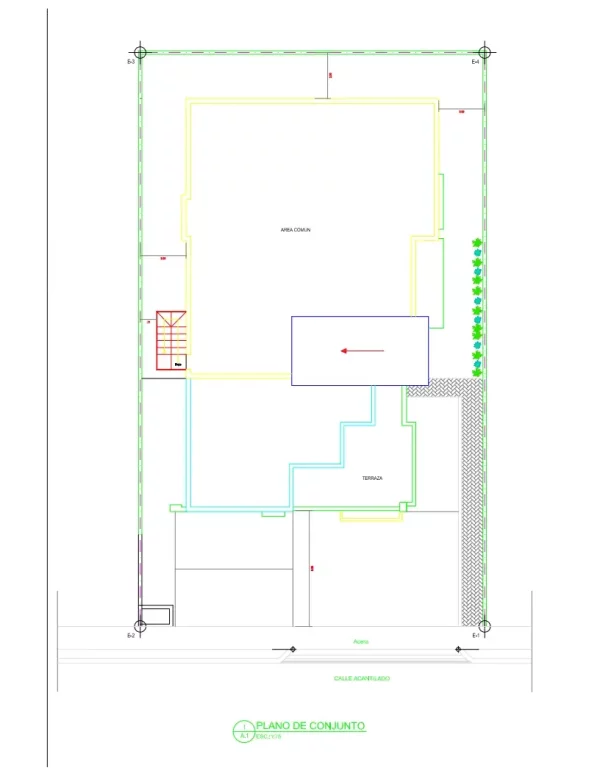
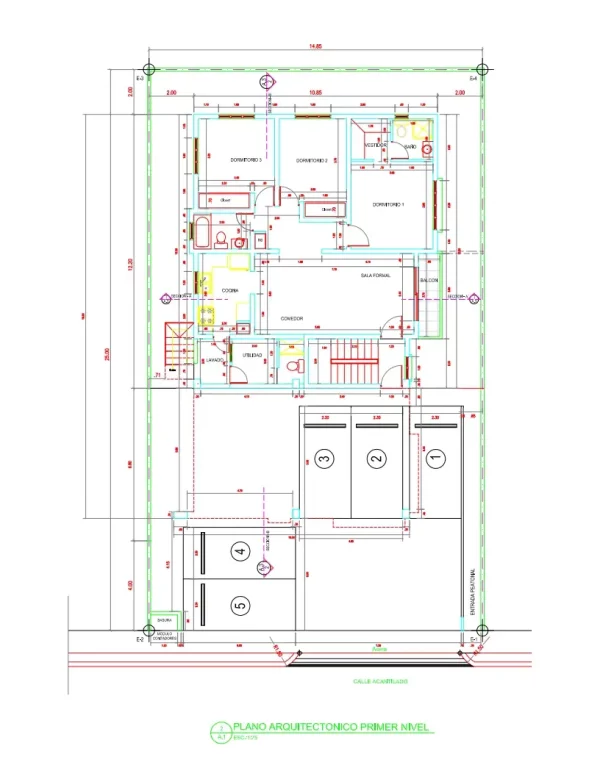
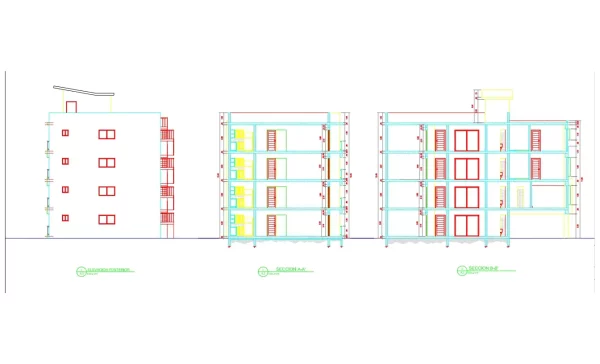
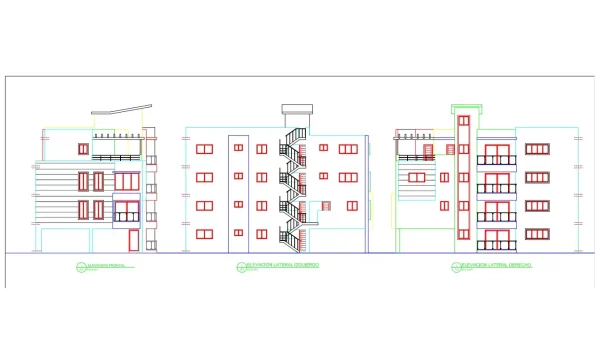
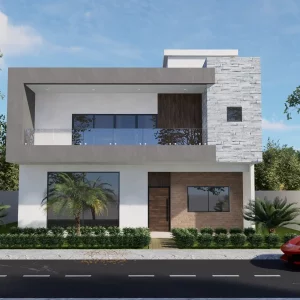
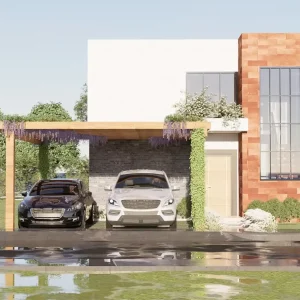
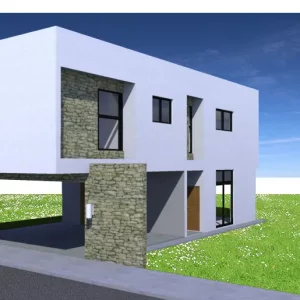
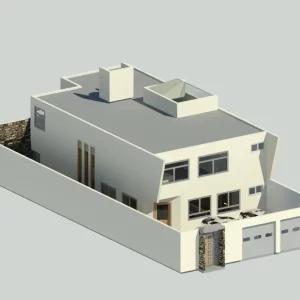
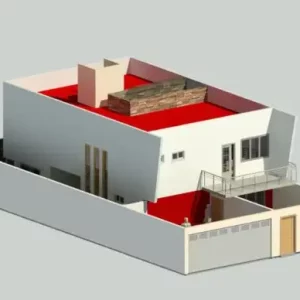
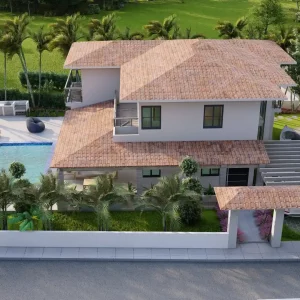
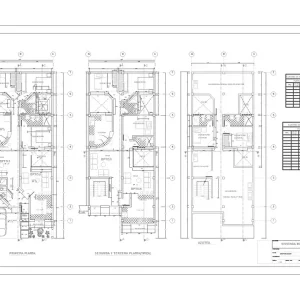
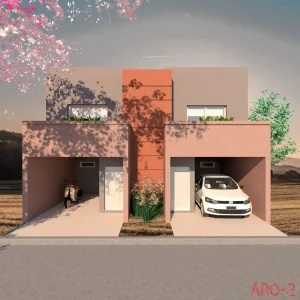
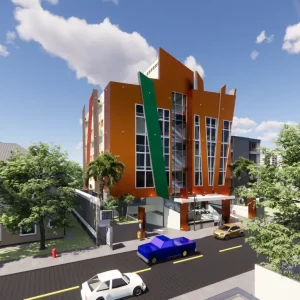
Reviews
There are no reviews yet.