If you have an account with a small, but you want to build a house an economic and inexpensive, but with a design that looks spacious, this house design 7×15 in a-level with 3 bedrooms you will love, the plans of this house are very economical. This home features 3 large bedrooms, a spacious kitchen with laundry area with side exit. The design of the facade of this house 7×15 is modern and minimalist.
Distribution of the house 7 x 15 a, 3rd floor bedrooms
FIRST LEVEL
- Room
- Dining room
- Spacious kitchen
- 2 bedrooms with closet
- Master bedroom with bathroom
- 1 bathrooms
- 1 Parking
- Washing area
- Front Garden
NOTE: This house is perfect for land 7×15, 8×15, 9×15, also on land with lateral spaces more spacious.
Advantage of this home design 7×15 in a-level with 3 bedrooms
- Large spaces
- 3 bedrooms with ventilation and natural light
- 3 bedrooms with cross ventilation
- All of the spaces with natural ventilation and natural light
- Easily changeable according to the size of the bottom of the ground.
THESE ARE THE FLAT plane of house 7×15 in a-level with 3 bedrooms THAT CONTAINS THE ZIP FILE.
- Flat furnished
- drawings dimensioned
- 3d rendering of the project
[amazon bestseller=”iphone 15″ items=”3″ grid=”3″]

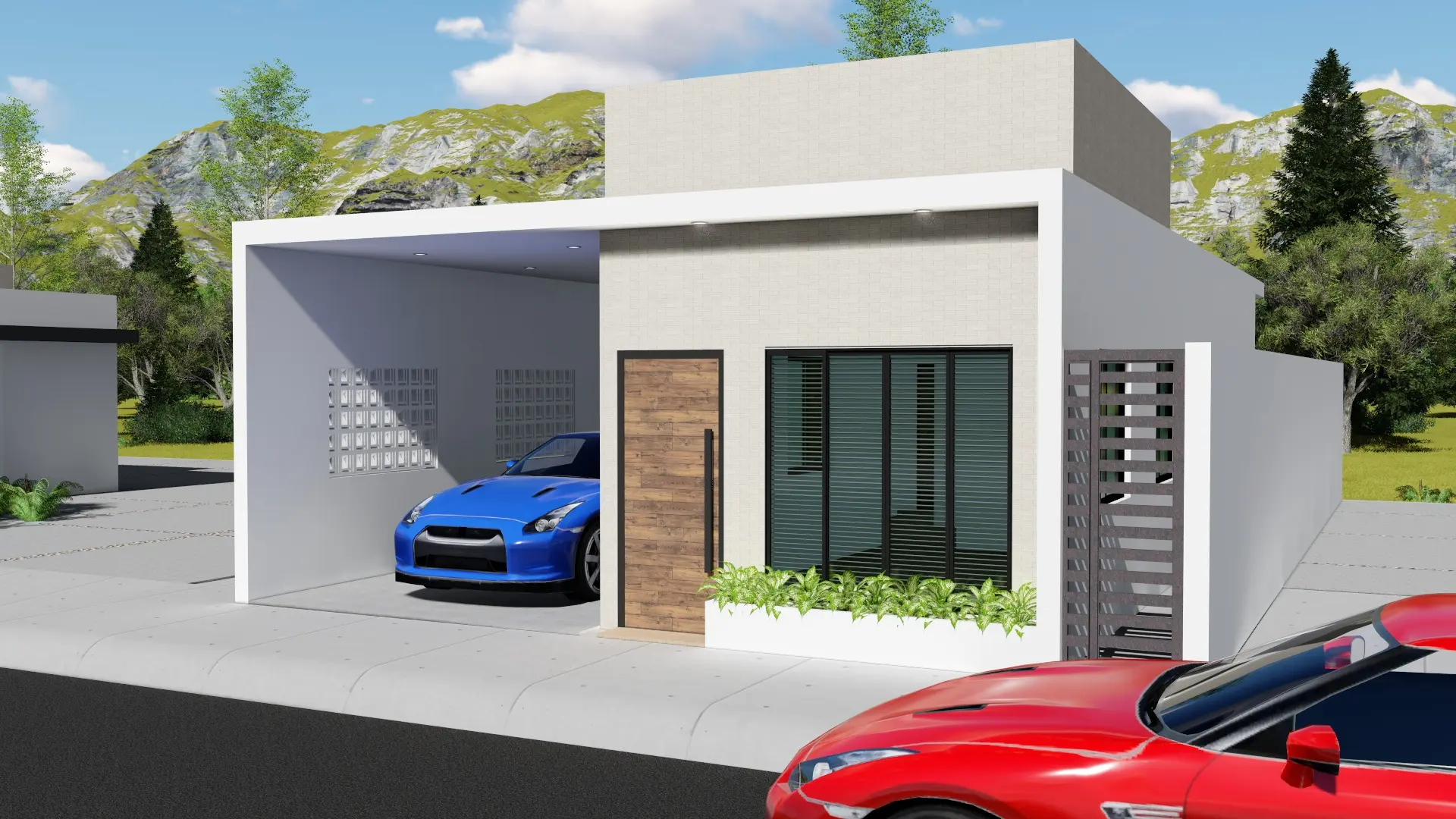
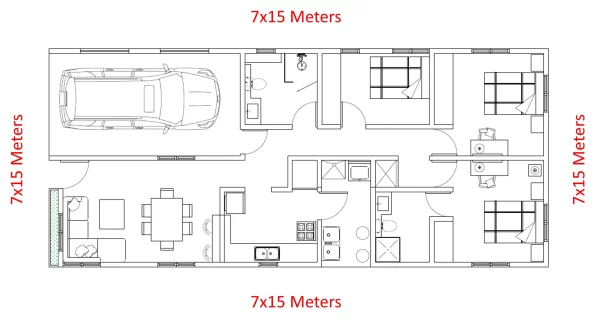
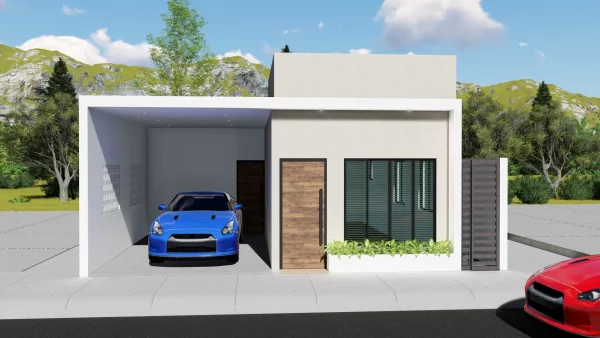
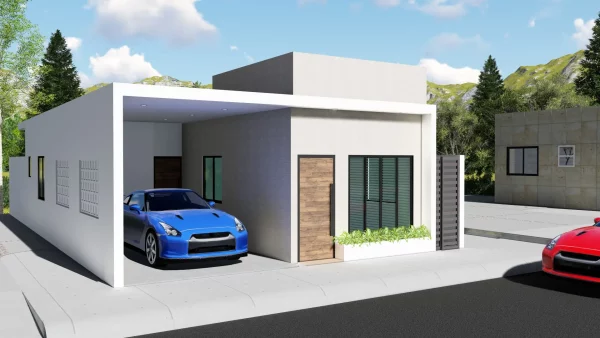
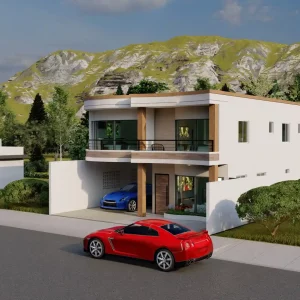
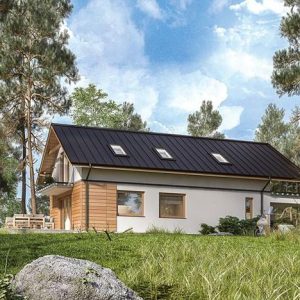
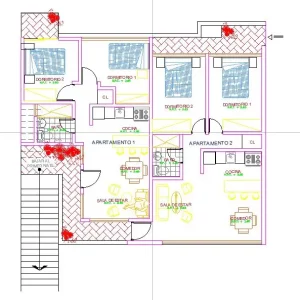
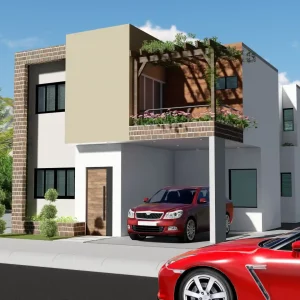
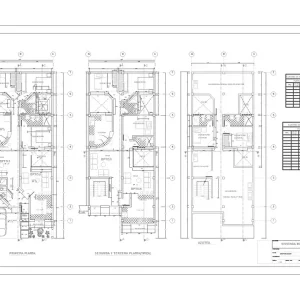
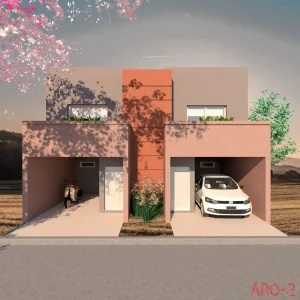
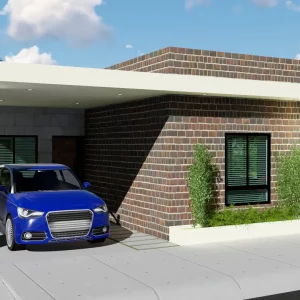
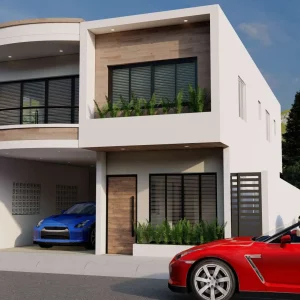
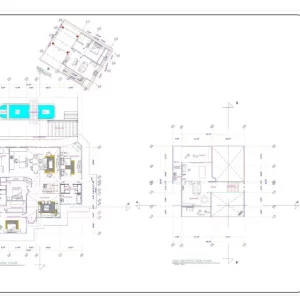
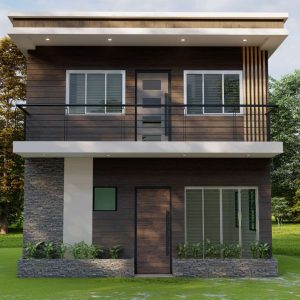
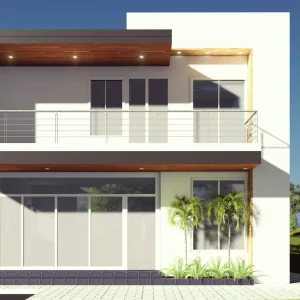
Reviews
There are no reviews yet.