Cozy modern styled house consisting of 2 levels, 4 bedrooms, 2 bathrooms, and one-of-service,
a large living room open to the dining room and kitchen, a double bedroom on the ground floor. it consists of a
surface 11mts.de wide by about 14.30mts.de depth per plant. whose surface area is equivalent to about 157mts square.
Distribución de la casa de dos niveles moderna de 11×14 metros
On the upper floor is distributed by 3 magnificent large rooms, a bathroom, a laundry area, and a living room which includes a small terrace which such area may be modifiable for other utility within the layout exposed. The distributions of areas of this design are based on measurements of a large size that allows you to control the criteria of modification in the concept of increasing or decreasing the distribution of the design before its implementation.
Dimensiones de la casa de dos niveles moderna de 11×14 metros
This two-story house modern style, it is 11×14 meters and occupies a land of 157m2.
Features
First level
- 1 Bedroom
- 1 Bath
- 1 Bathroom visits
- Room
- Dining room
- Kitchen
Second level
- 3 Bedrooms
- 1 Bath
- 1 Balcony
- Living area
Que incluye la compra de esta moderna casa de dos niveles 11×14 metros
The purchase includes a Zip file with the following drawings in CAD format.
- PLANTA ARQUITECTONICA
- PLANT SIZED
- PLANTS OF SECTIONS
- PLANTS ELEVATIONS
- 3D RENDERS
Licencia para este modelo de casa 11×14 metros
- This design can be modified without any inconvenience on the part of the customer that purchased it.
- You can only build a house for the purchase of a set of plans.
- May not be resold under any of any consequence, unless the architect author of your consent.

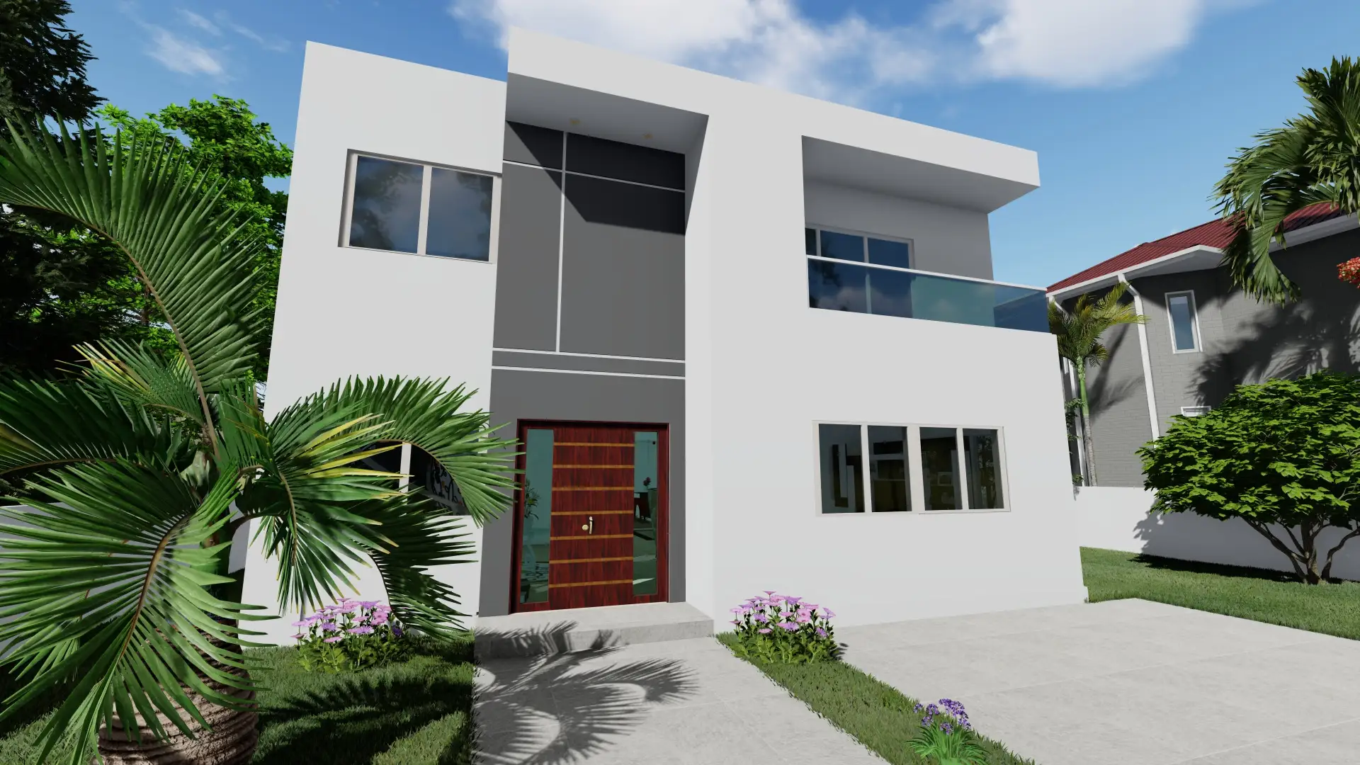
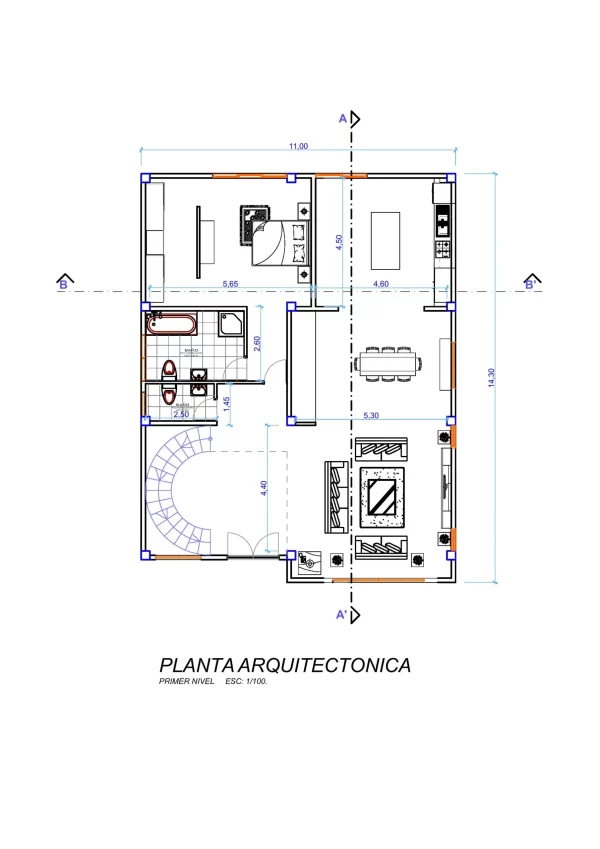
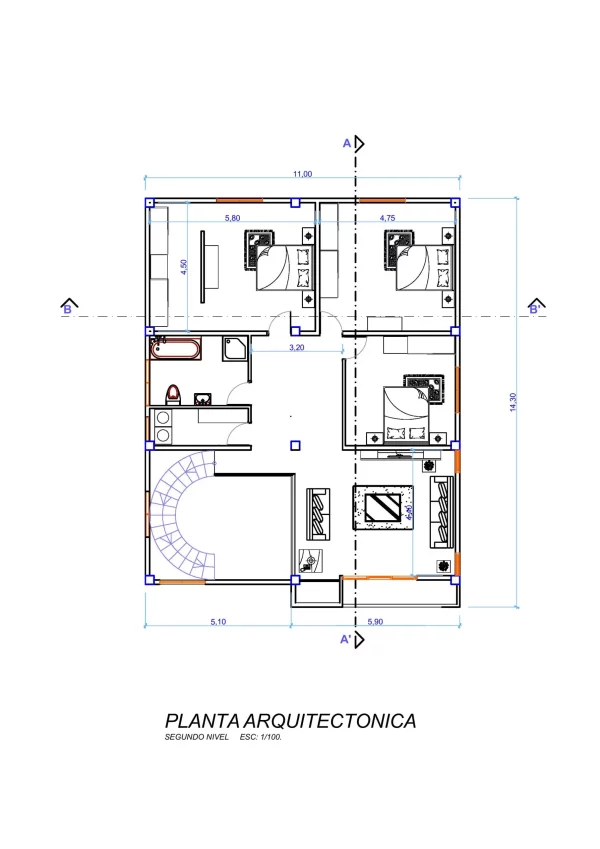
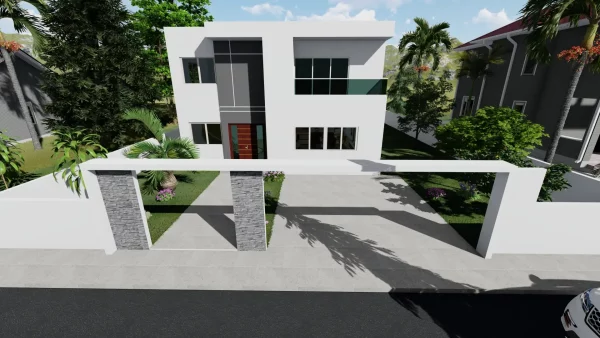
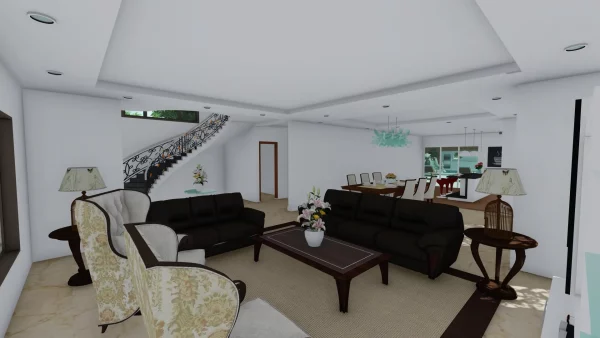
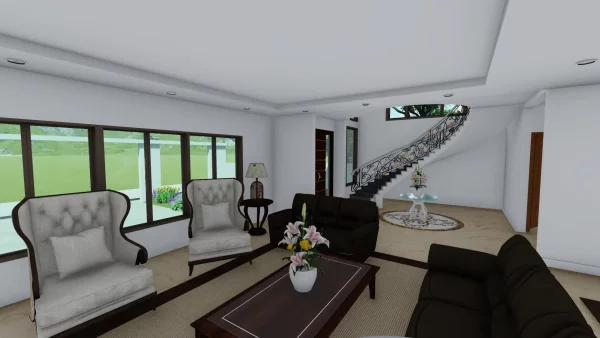
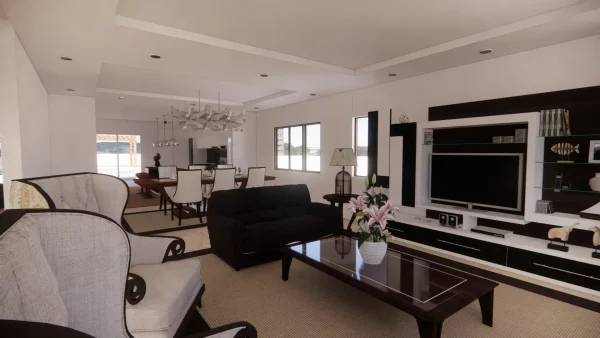
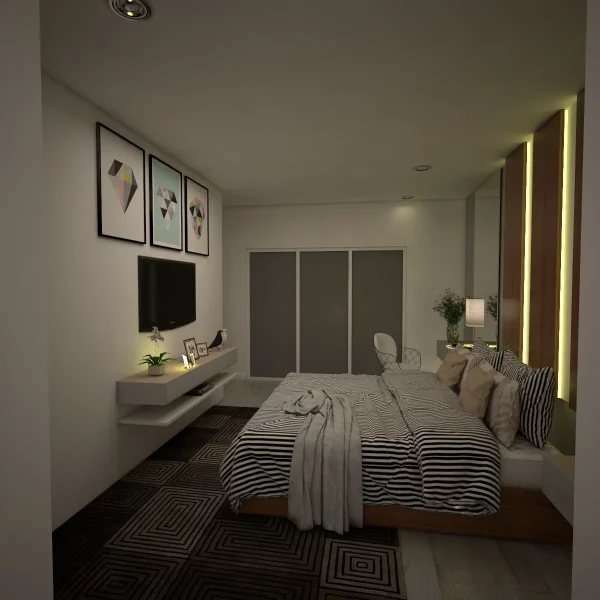
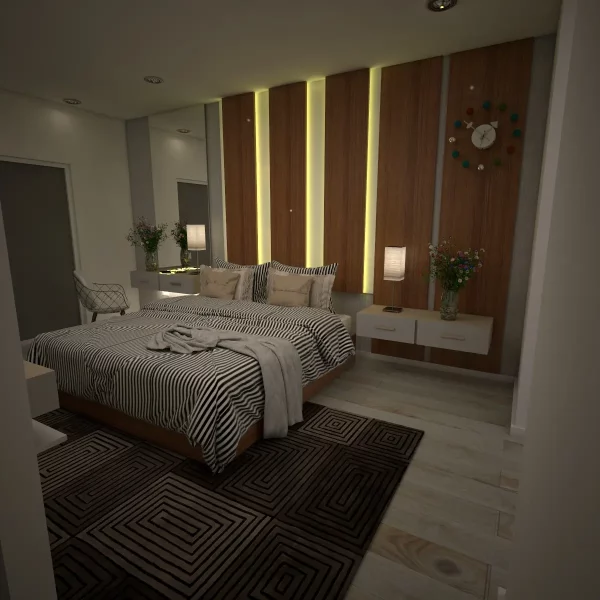
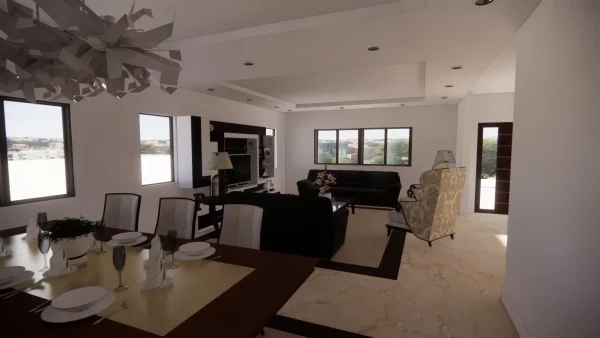
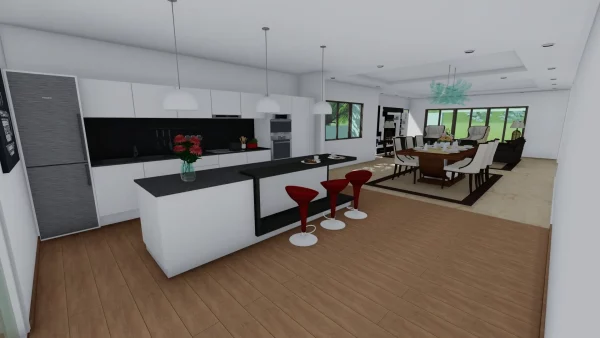
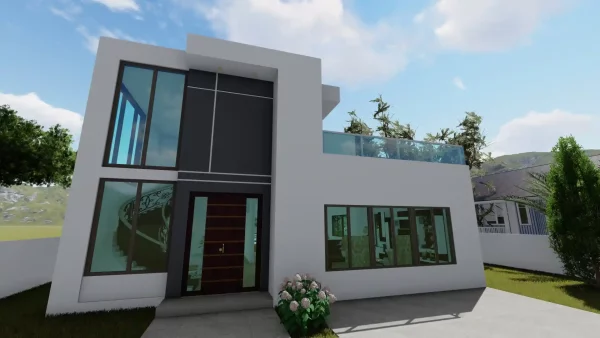
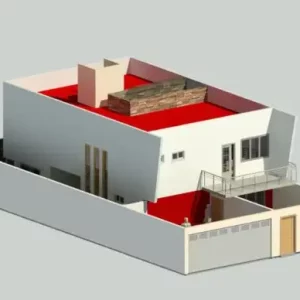
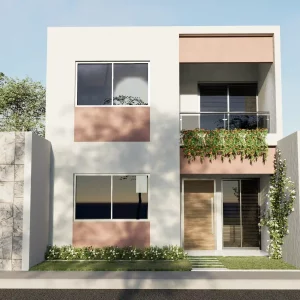
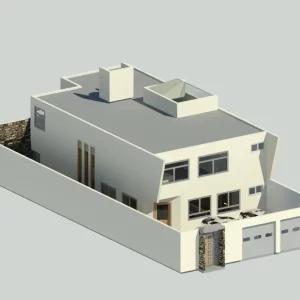
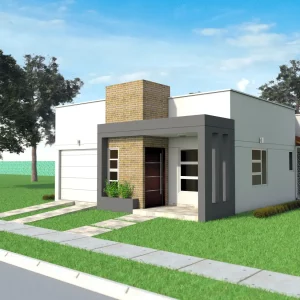
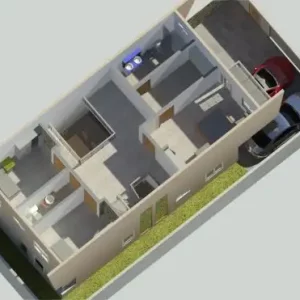
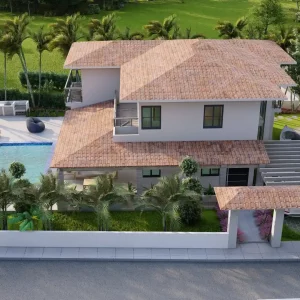
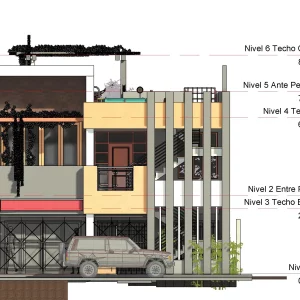
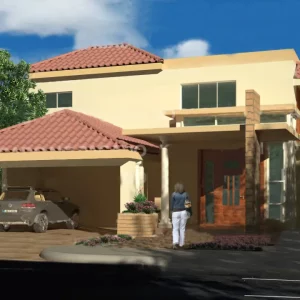
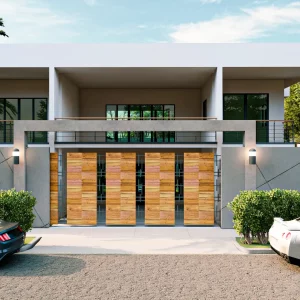
Reviews
There are no reviews yet.