This design of casa Moderna small 8×17 is the dream of having a pleasant, comfortable and modern you should always be in the house large and luxurious, there are also spaces that meet these requirements without having to land huge or two levels. that is why we offer this design of a House moderna economic 136m2 built on one level, with three bedrooms, two bathrooms, living room, dining room, open kitchen, laundry area, garage, terrace and patio. This home is distributed in the best way to take advantage of all the space in order to provide comfort and functionality to its occupants.
Why should I buy this house Design Moderna 8×17 a level?
This design has everything you need to build the house of moderna small of a level comfortable, pleasant, spacious and well distributed, in addition to having all the elements of a house moderna.
Features of the design of casa Moderna small 8×17
- Batch gross area 230m2
- Built area 136m2 in 8×17
- One level home
- 3 bedrooms
- 2 baths
- Room
- Dining room
- Kitchen
- Garage
- Wash area
- Front terrace
- Terrace
- Front garden
- Back yard
What is included in the purchase of this Design casa Moderna small 8×17?
You can modify the plans to your liking, the plans are in CAD and PDF. Has a license of a construction payment plans.
The ZIP file contains:
- Plant cover and plant architectural general.
- Plant of foundation and ground shafts of wall
- Corte longitudinal, cross-sectional, front right side and front facade
- Facade, left side, rear facade and details of doors and windows of metal and wood
- Plant health facilities, plant water facilities
- Plant electrical installations
- Plane Views of the project
LICENCIA DE USO para esta hermosa casa 8×17 metros
- This Design of casa Moderna 8×17 can be modified the plans without the drawbacks
- Despite the purchase of the rights for this design belong to the architect, for this reason, it cannot be resold.
- Puede construir sólo una vivienda con esta compra.

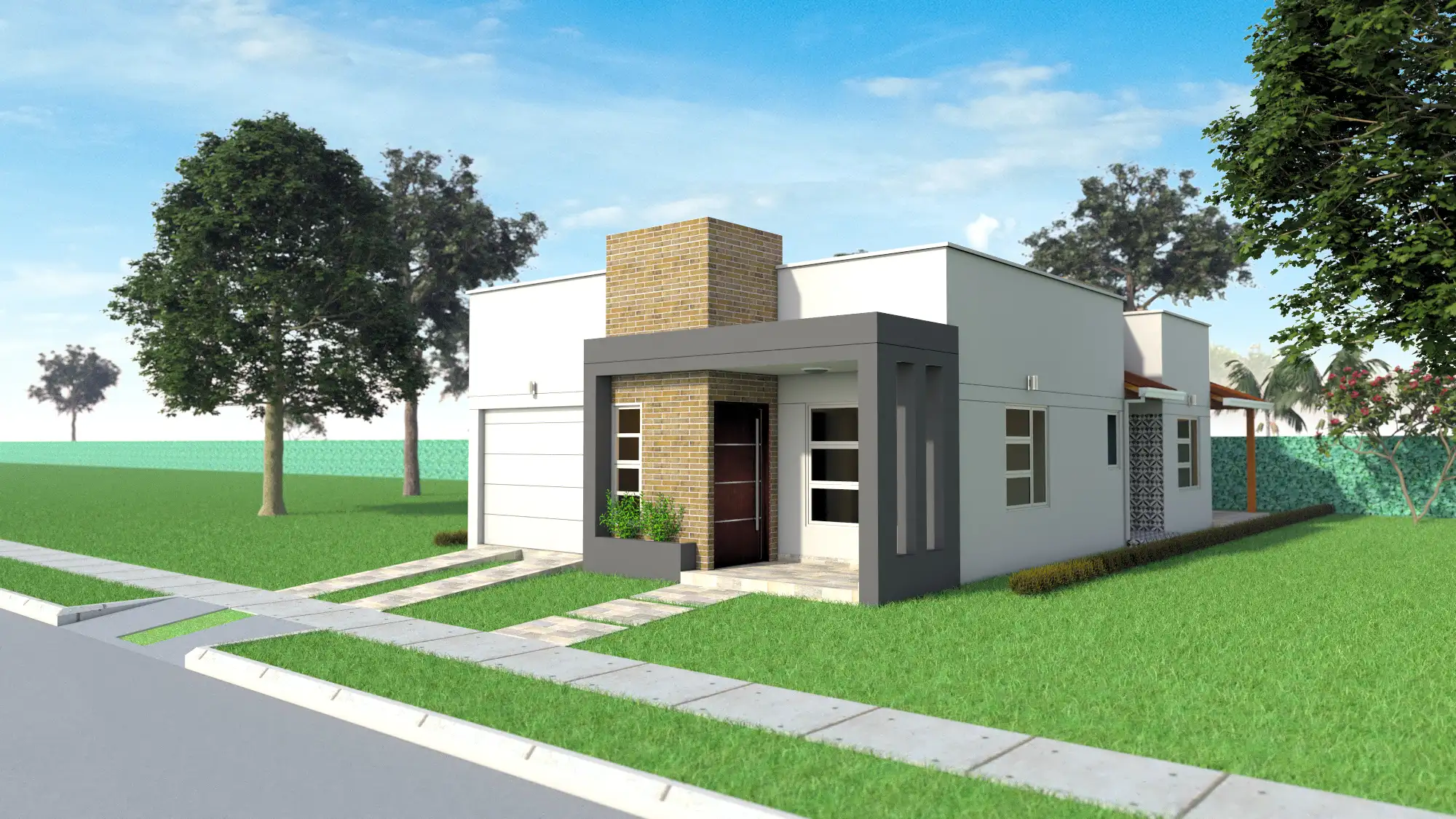
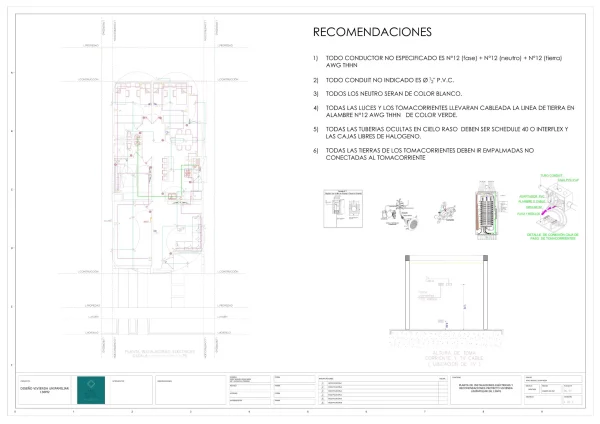
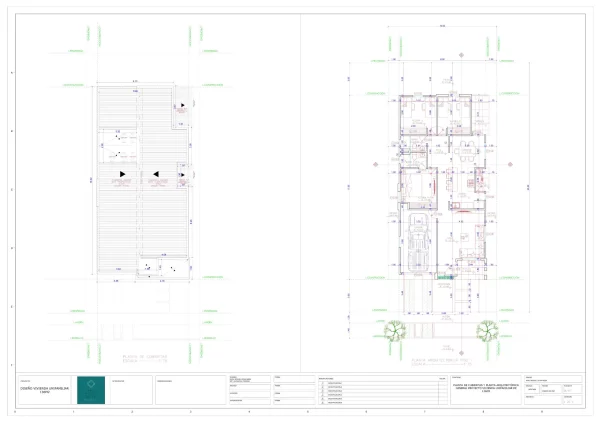
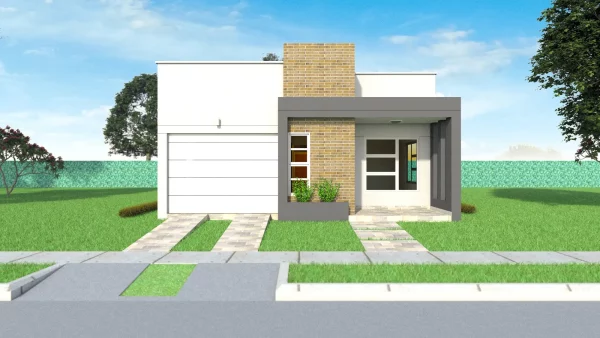
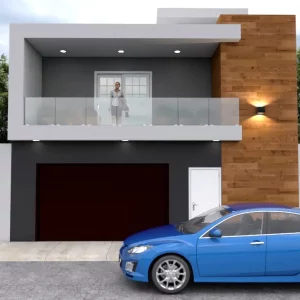
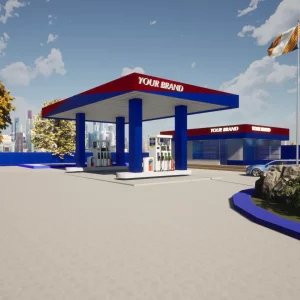
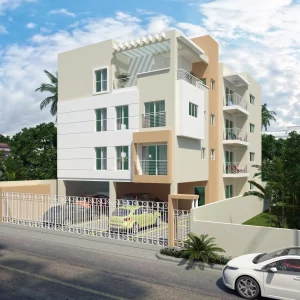
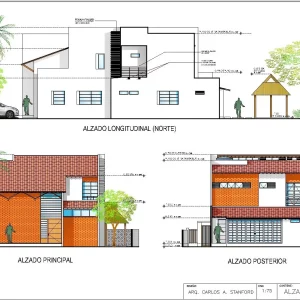
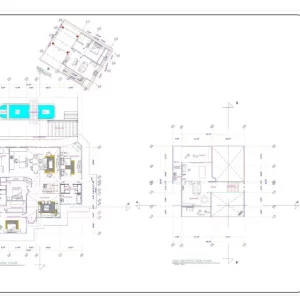
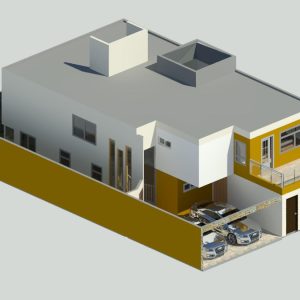
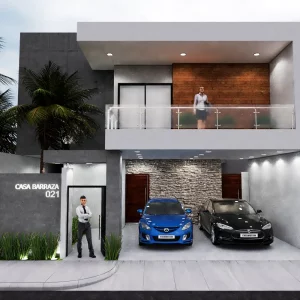
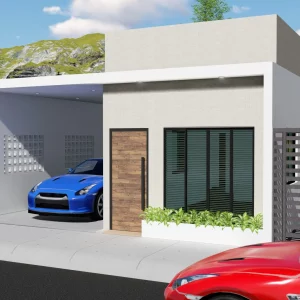
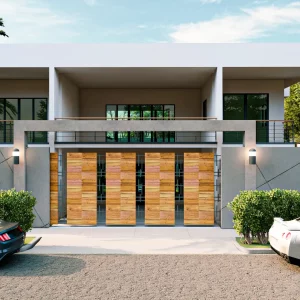
Render123 –
I love how simple and aesthetic that sees this design, the best thing is that you can easily modify the design.