The design of this house is based on the beautiful house curve 7×15, two plants, but adapted to a terrain that is more spacious, adapting the plans to a house spacious and more comfortable. the house has a size of construction of 8.5×18.5 in two levels, making this a space of approximately 300 m2 of construction. It has 3 bedrooms with their bathrooms, closet and balconies. small garden to front, inside and back.
WHEN YOU PURCHASE THE DESIGN, TO AUTOMATICALLY BE ABLE TO DOWNLOAD ALL THE BLUEPRINTS.
Distribution and home design 10×20 meters with garden and swimming pool meters
FIRST LEVEL
- Living / Dining Room
- Gallery
- Spacious kitchen
- Area of tank with inside garden
- Escalera moderna.
- Parking
- Laundry area in a comfortable area later.
- Patio with swimming pool
- 1 Bathroom with shower for pool
- Front garden small
- Indoor garden wide
- Relaxation area with fish tank
SECOND LEVEL
- 3 bedrooms with closets, bathrooms and balconies
- Living room
NOTE: If you delete the pool, could be built in a smaller space 9.5 x 15 meters, this design can be adapted to different measures according to the requirements of the client, you can also view the version of the house 7×15.
Advantage of this home design 10 × 20 meters with swimming pool
- Wide-open spaces.
- The 3 bedrooms with ventilation and natural light
- 3 bedrooms with cross ventilation
- All of the spaces with natural ventilation and natural light
- The bedrooms have a closet, a bathroom and a balcony.
- Spaces harmonious and related.
THESE ARE THE PLANS for this model house 10×20 garden THAT CONTAINS THE ZIP FILE.
- Flat furnished
- Drawings dimensioned
- 3d pictures of the project
[amazon bestseller=\”iphone\” item=\”5\” grid=\”5\”]

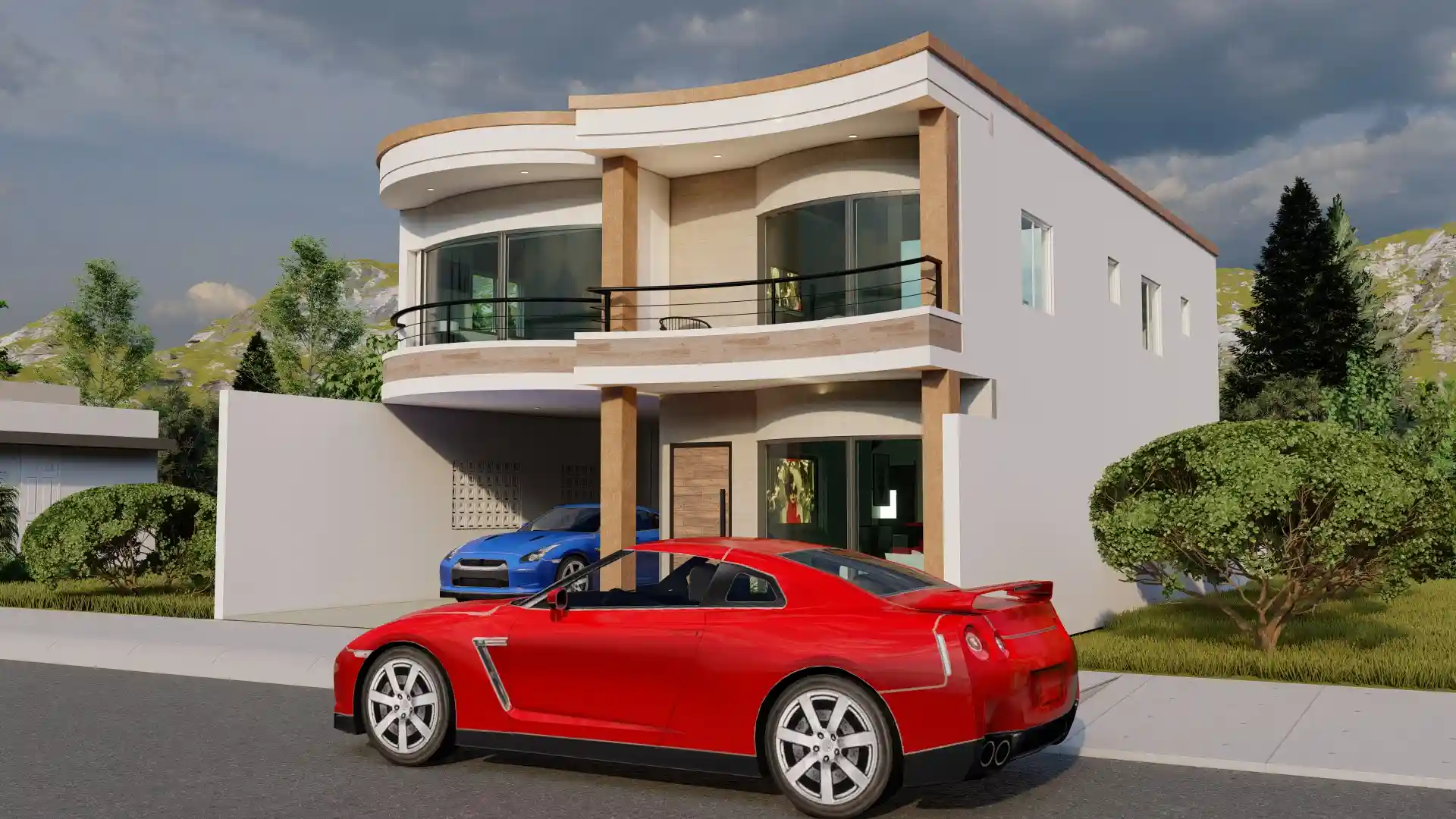
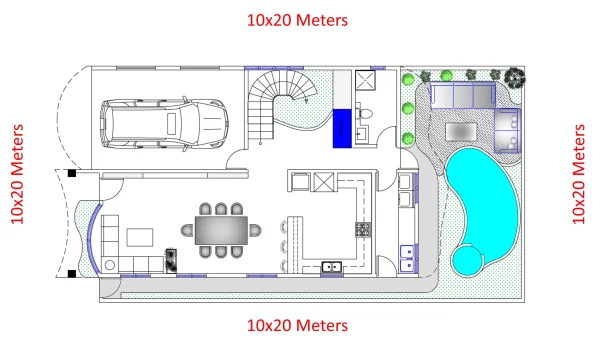
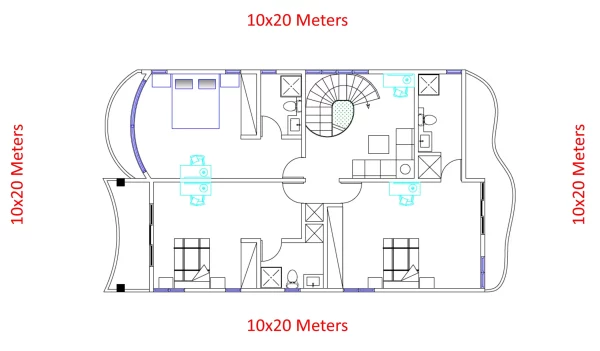
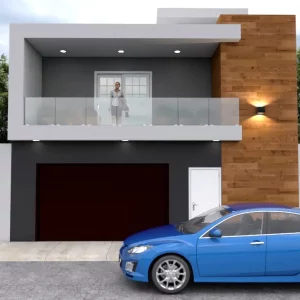
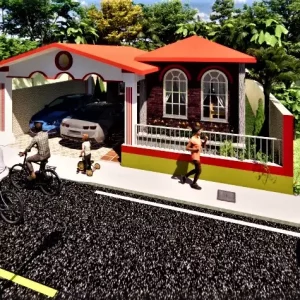
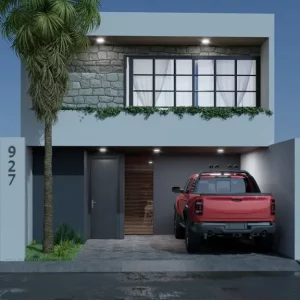
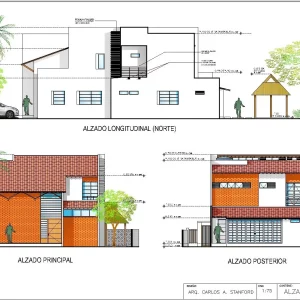
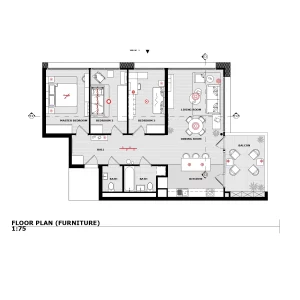
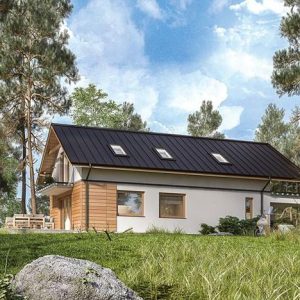
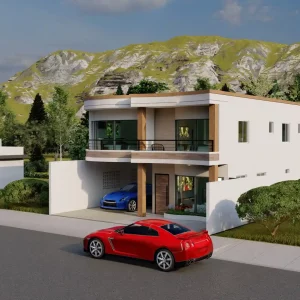
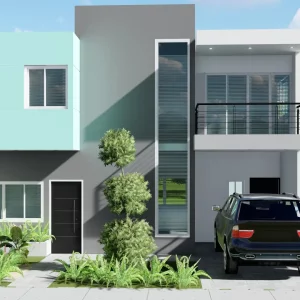
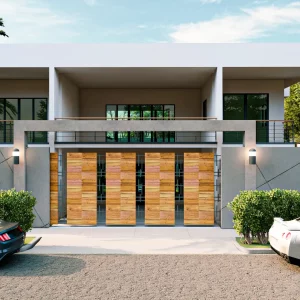
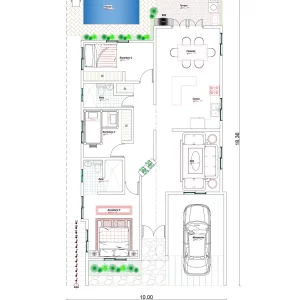
Reviews
There are no reviews yet.