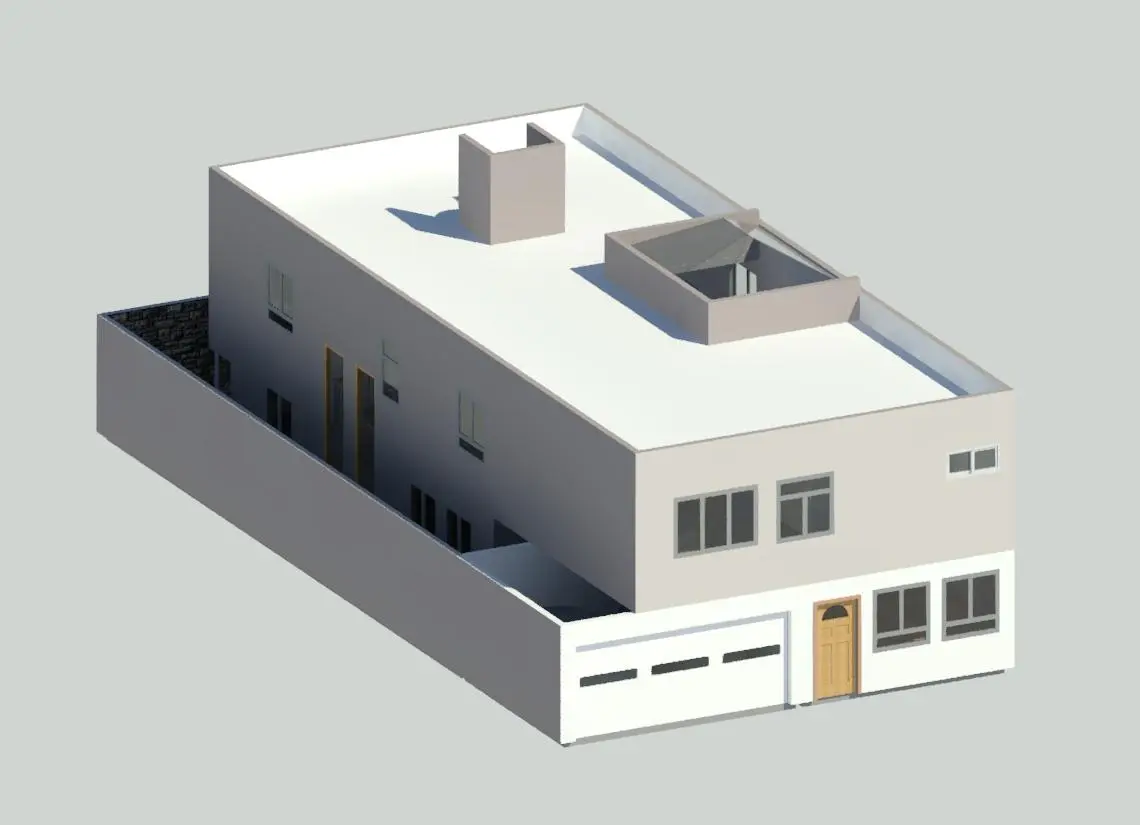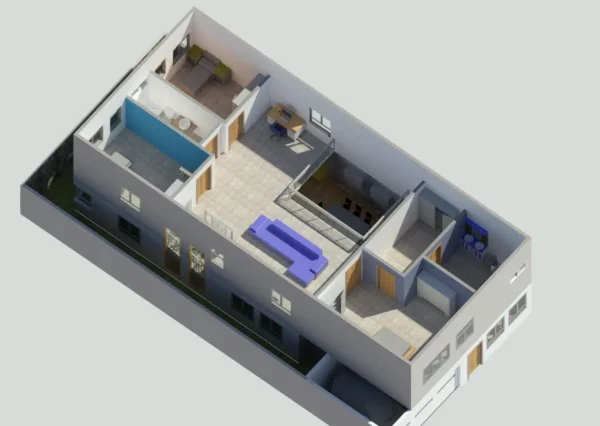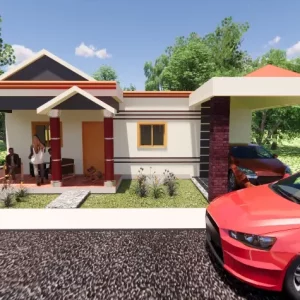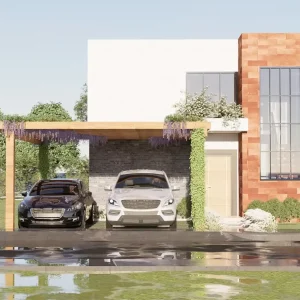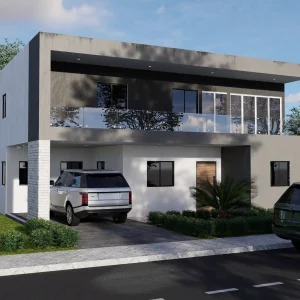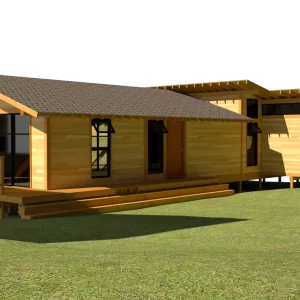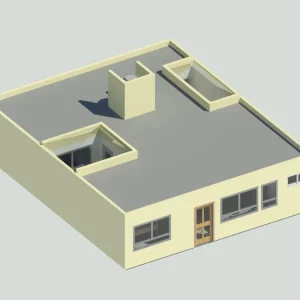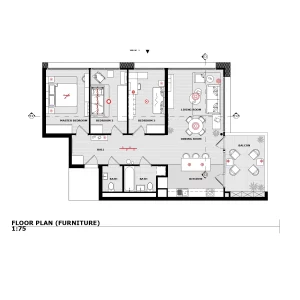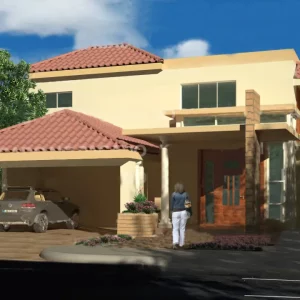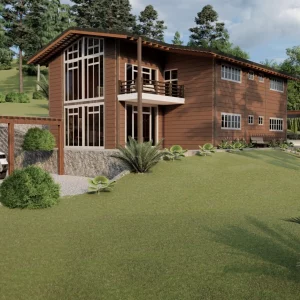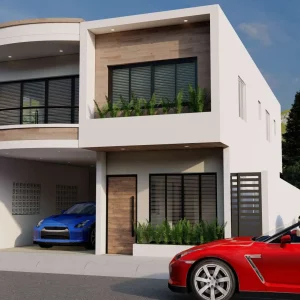Get to KNOW THIS BEAUTIFUL HOUSE 10×21 METRES, THE PLANS OF THIS HOUSE ROOM FAMILY CAN BE built ON A LAND OF 10 x 21 meters.
Distribution of the spaces of this house design 10 × 21 metres
FIRST FLOOR
- Garage
- Room
- Dining room
- Kitchen
- 1/2 Bath
- Study room
- Courtyard
- 4 Bedroom
SECOND FLOOR
- 2 BEDROOMS
- 1 FULL BATHROOM
- MASTER BEDROOM WITH WALK-IN CLOSET AND FULL BATHROOM
Content of the Zip file of the plans of this house 10×21
- ARCHITECTURAL
- PLANT SIZED
- ELEVATIONS
- SECTIONS
- CEILING
- RENDERS

