The design casa moderna 9×7 two-tiered designed to be constructed in 2 types of locations, places with nature, and residential places. The design is compact, but at the same time with open spaces and heights doubles, in addition to have a beautiful fireplace to have a good time of rest
Ground floor casa moderna 9×7 Metres
-Kitchen
-Laundry area
-Living room
-Health guest
Upper floor casa moderna 9×7 Metres
-Main bedroom
-Bedroom high school
-Full bathroom shared
-Reading area or rest
-Terrace
Notes: This design is perfect for small parcels of land of a minimum size of 7 meters and 9 meters deep.
This design offers double height views in bedrooms and living room in addition to natural light as long as possible.

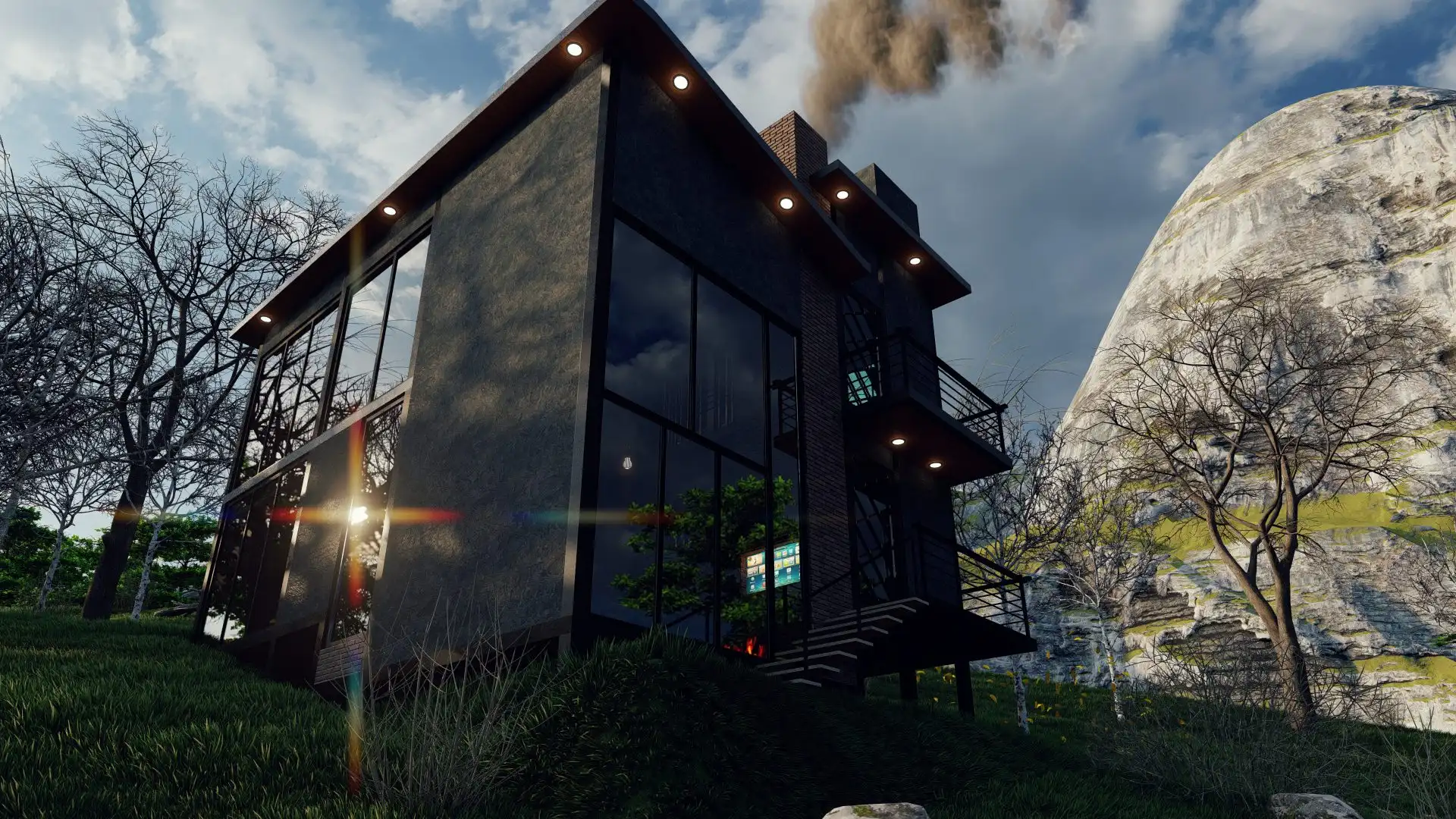
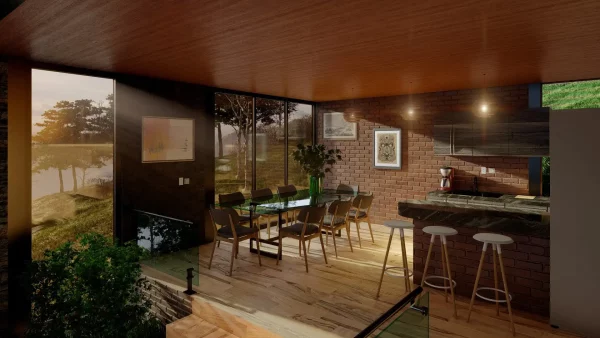
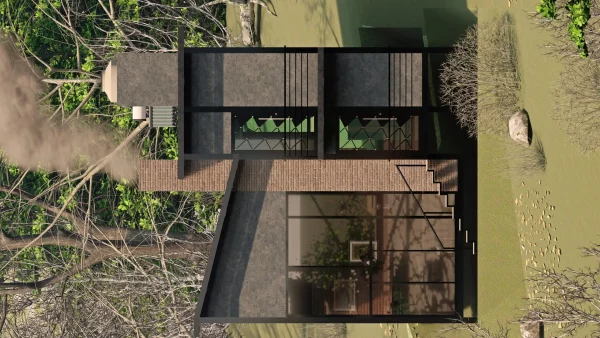
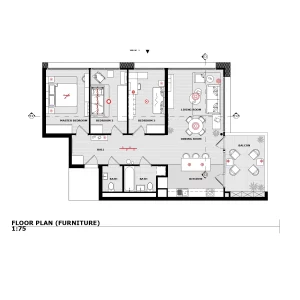
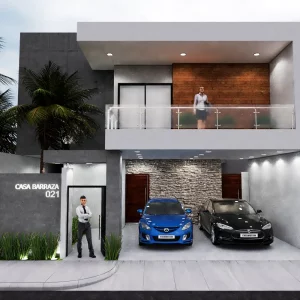
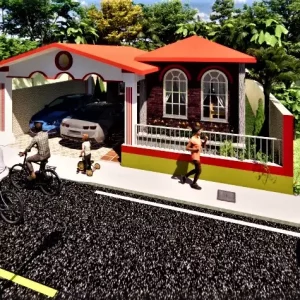
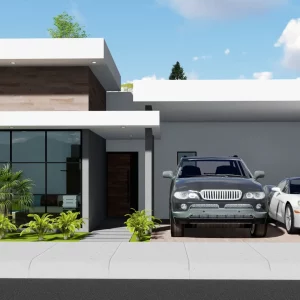
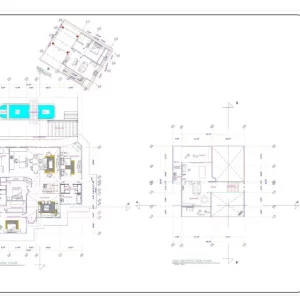
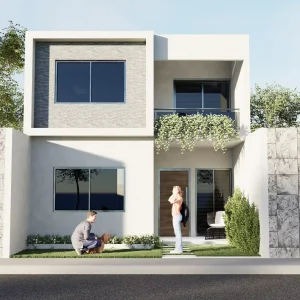
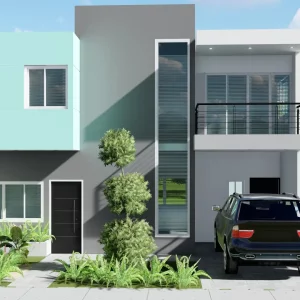
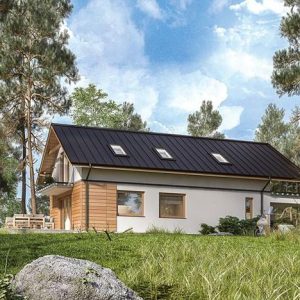
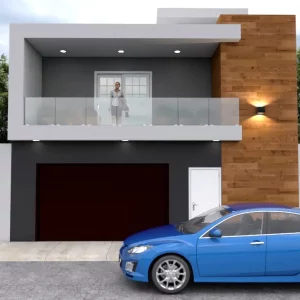
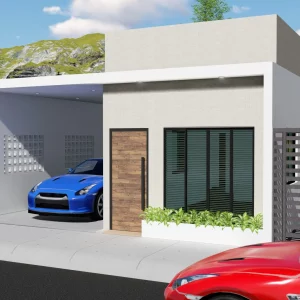
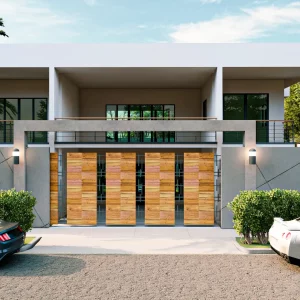
Reviews
There are no reviews yet.