Home has a carport with roof for 1 or 2 cars, gallery, living room, dining room and kitchen apart from the integrated environment is a large terrace area and a laundry room and a playground and green areas to the side and front has 3 rooms the main one with Dressing room and private bathroom, the other 2 rooms with a shared bathroom, the architecture is traditional country.
Dimensiones de los planos casa pequeña de 130 m2
These are pictures of the project of a housing developed on a level with a construction area of 88.00 m2 plus garage and terrace 45.00, for a total of 130m2 on a plot of 211 m2 approximate.
Que contiene el archivo ZIP para esta casa pequea de 130 m2
- Plant architectural
- plant sized
- floor ceiling
- facades
- cuts
- perspective
Espacios que conformar el diseño de los planos de la casa pequeña 130 m2
- 3 rooms
- 2 bathroom
- room
- dining room
- separate kitchen
- marquee double or single
Licencia de uso para los planos de esa casa pequeña 130 m2
- This design cannot be resold, unless the architect of your consent.
- You can modify the plans without any inconvenience.
- You can only build one of each for each plane purchased.

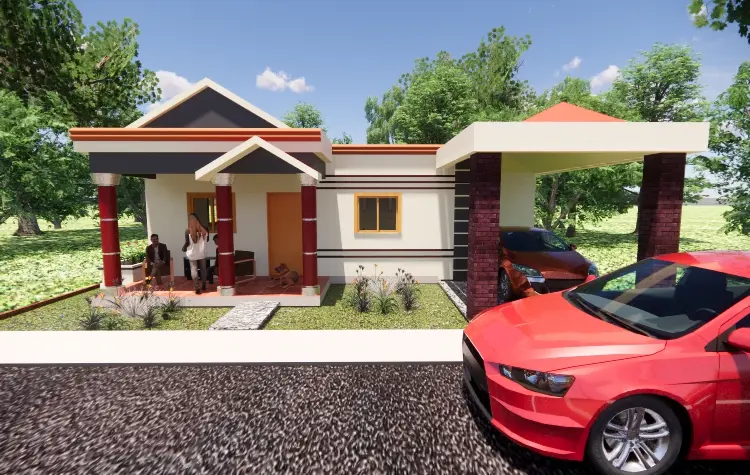
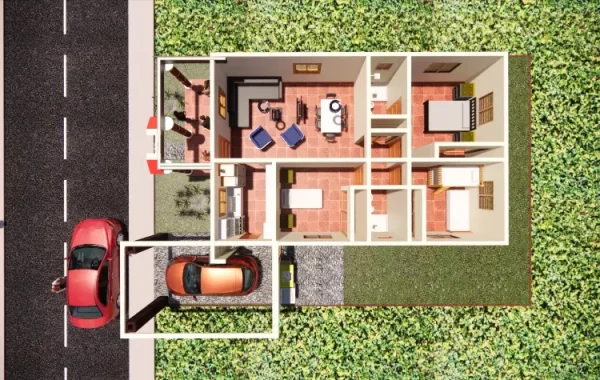
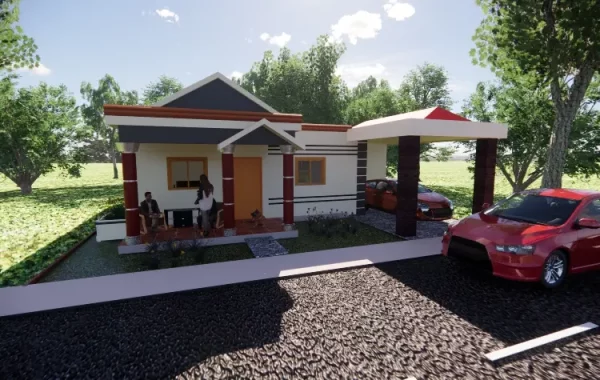
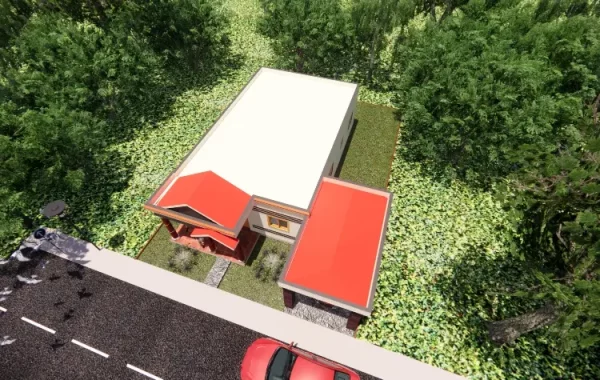
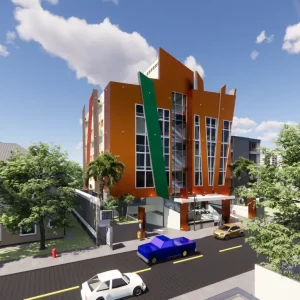
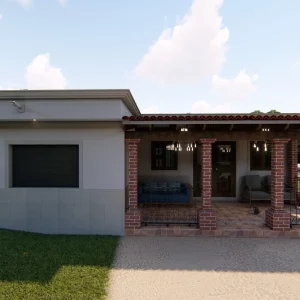
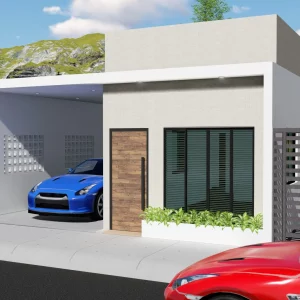
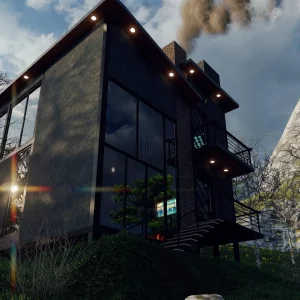
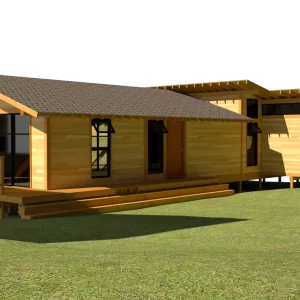
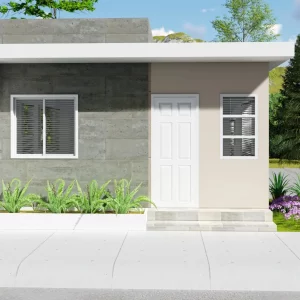
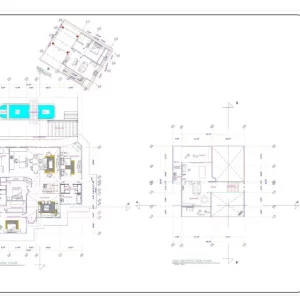
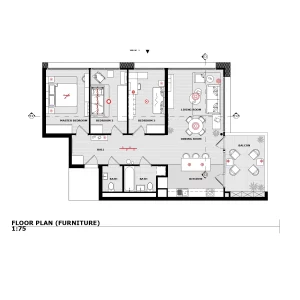
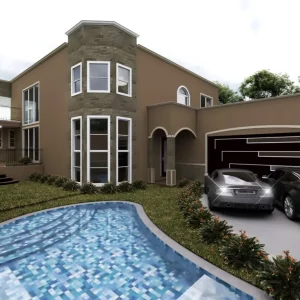
Reviews
There are no reviews yet.