Conoce esta hermosa casa 7×15 con piscina, puedes comprar los planos de esta casa 7×15 de dos niveles a un excelente precio. La casa cuenta espacios amplios en el primer nivel, patio y piscina, en el segundo nivel cuenta con sala de estar, 3 amplios dormitorios con sus baños independientes y balcones, La fachada de esta casa 7×15 cuenta con un diseño vanguardista, simple pero llamativa.
CUANDO REALICES LA COMPRA, PODRÁS DESCARGAR LOS PLANOS AUTOMÁTICAMENTE.
Distribución del diseño de la casa 7 x 15 de dos niveles con piscina
PRIMER NIVEL
- Sala
- Comedor
- Cocina amplia
- 1 Parqueo
- Área de lavado
- Patio
- Piscina
- 1 Baño con ducha para piscina
- Jardín Frontal
SEGUNDO NIVEL
- 2 dormitorios
- Habitación principal amplia con balcón
- 2 balcones
- Sala de estar
- 3 baños
NOTA: Las dimensiones del patio y la piscina puede aumentar de acuerdo al tamaño del solar, también se puede eliminar la piscina y patio si el terreno es inferior a 7×15.
Ventaja de este diseño de casas 7×15 de dos niveles con piscina
- Espacios amplios
- 3 dormitorios con ventilación y luz natural
- 3 dormitorios con ventilación cruzada
- Todos los espacios con ventilación natural y luz natural
- Fácilmente modificable de acuerdo al tamaño de fondo del terreno.
ESTOS SON LOS PLANOS plano de casa de 7×15 metros con 3 dormitorios QUE CONTIENE EL ARCHIVO ZIP.
- Planos amueblados
- Planos dimensionados
- Render 3d del proyecto
- Renders fotos interiores

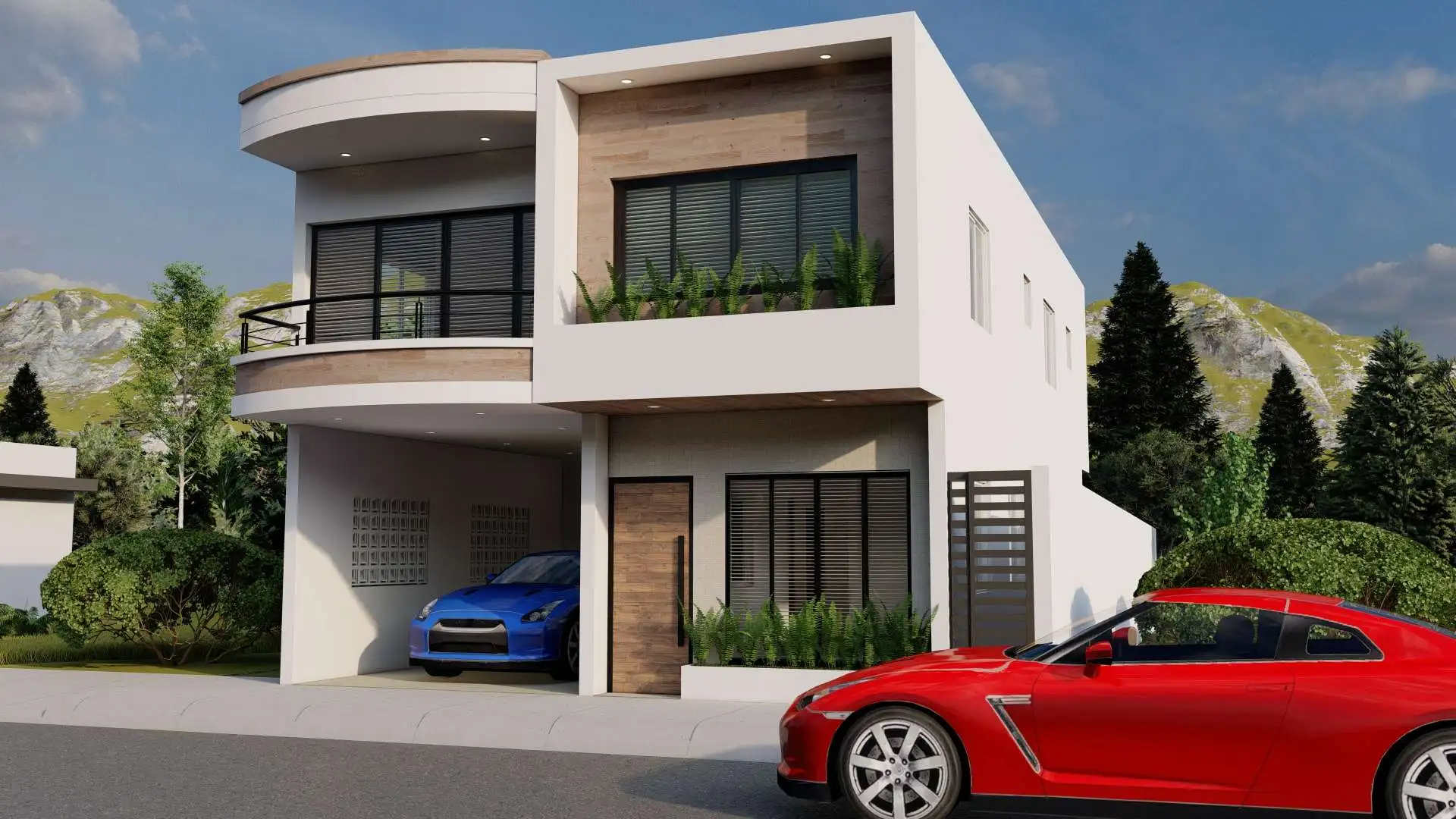
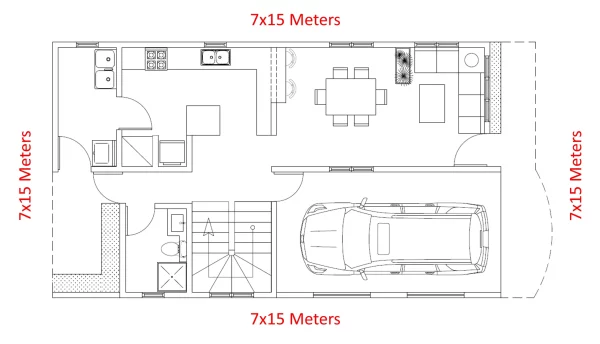
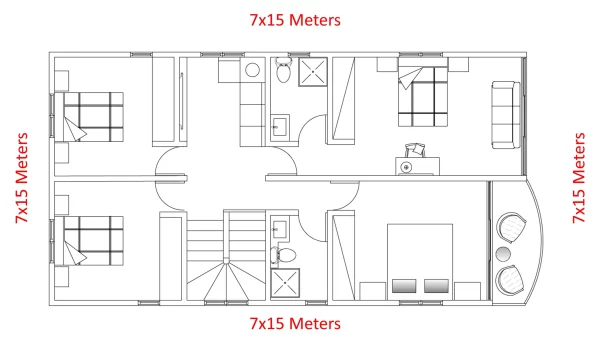
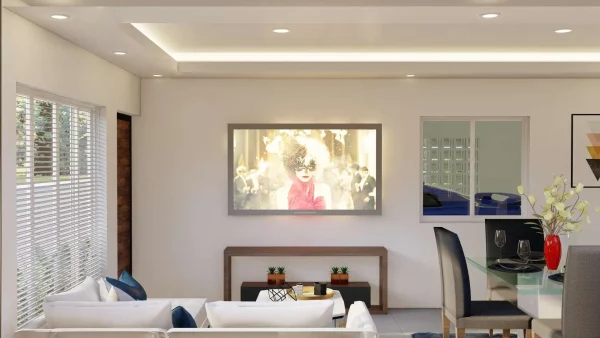
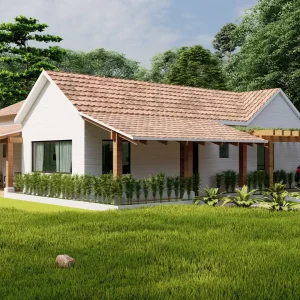
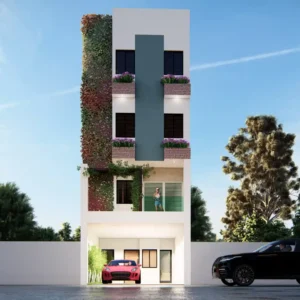
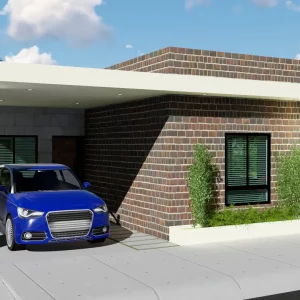
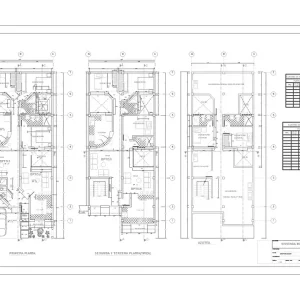
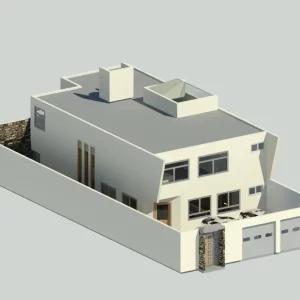
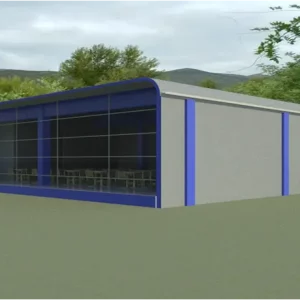
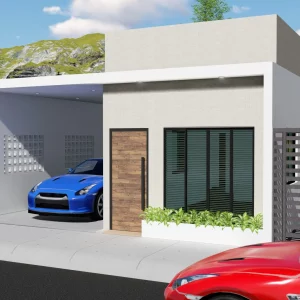
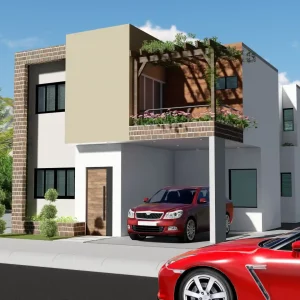
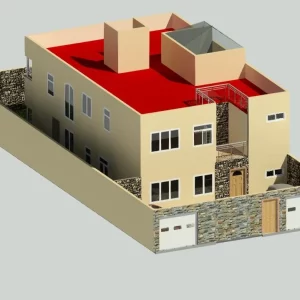
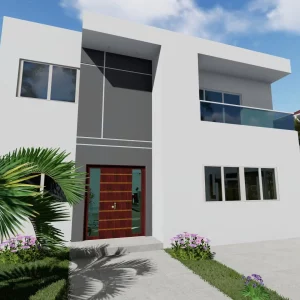
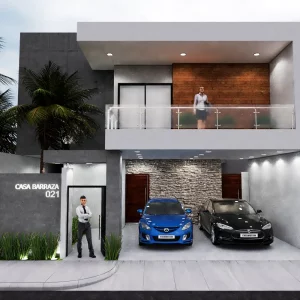
Reviews
There are no reviews yet.