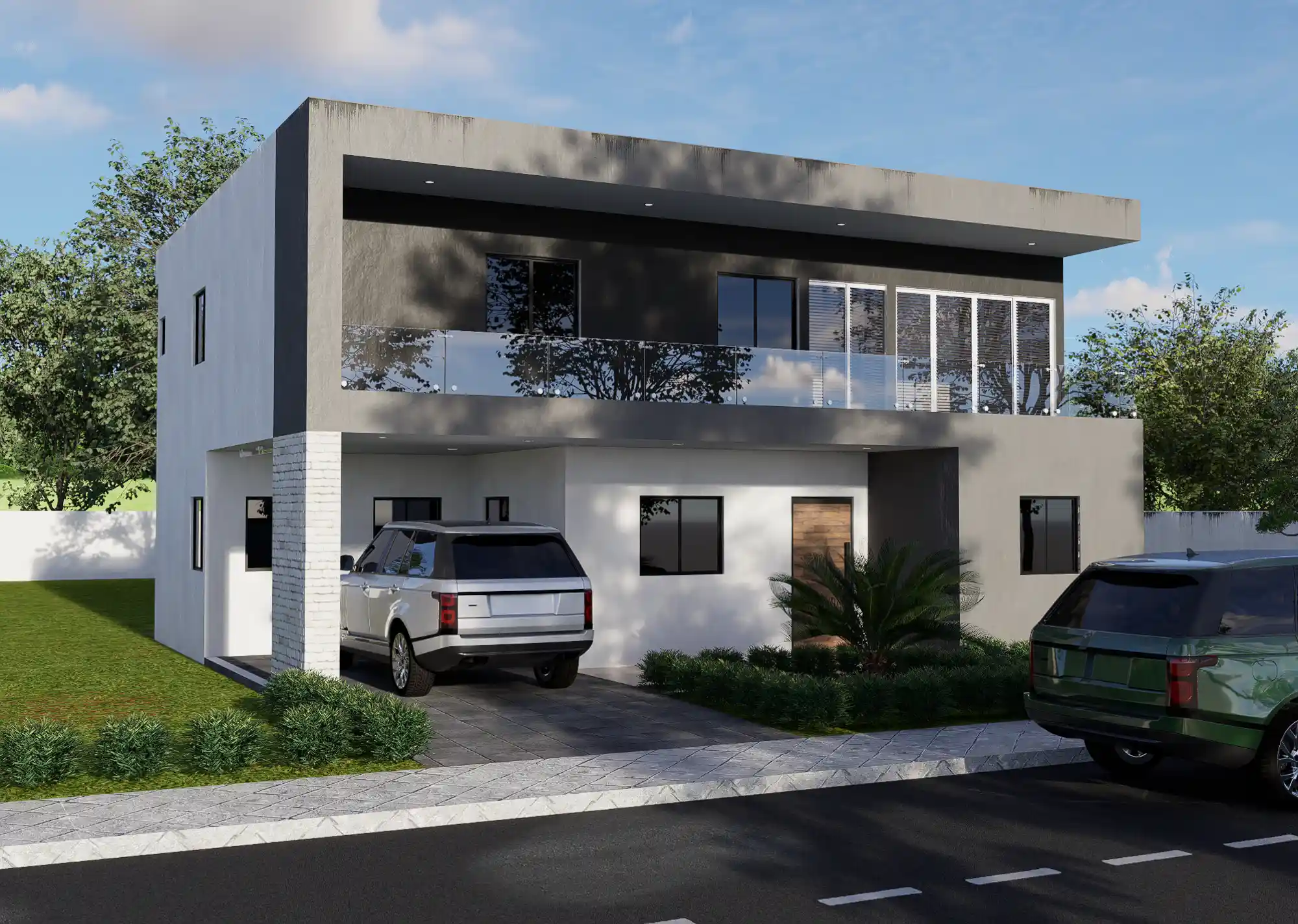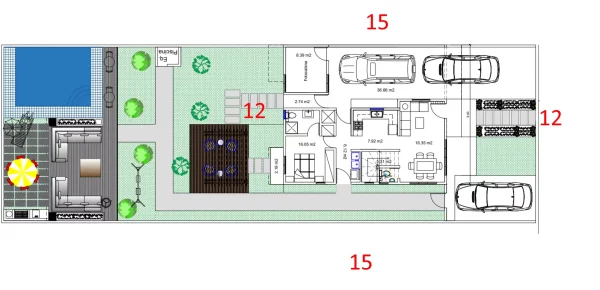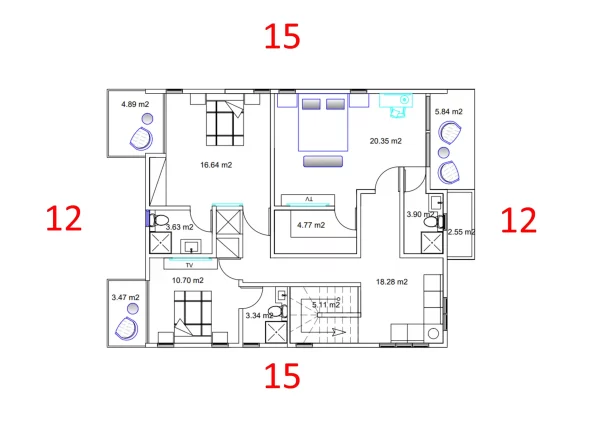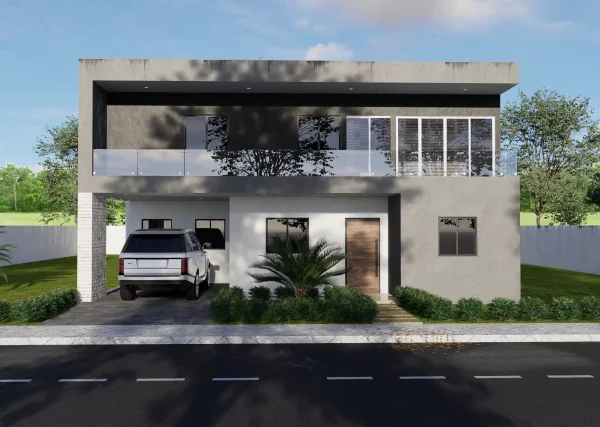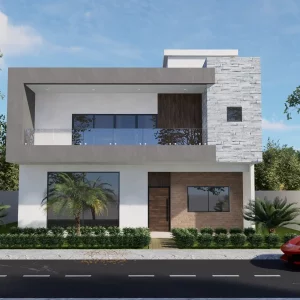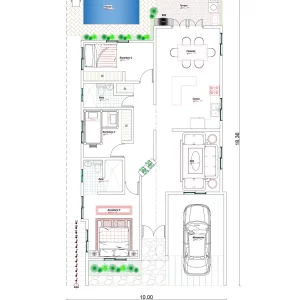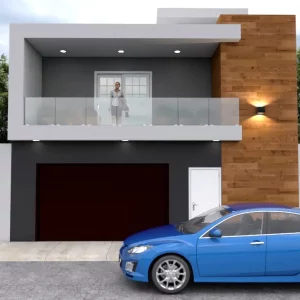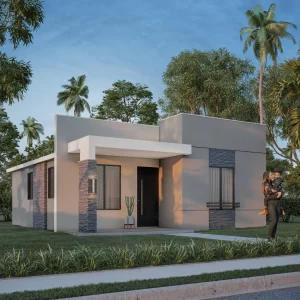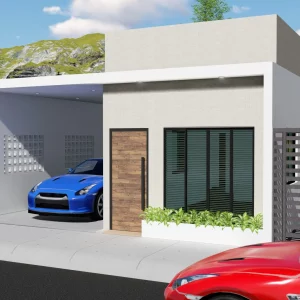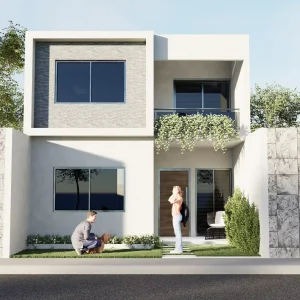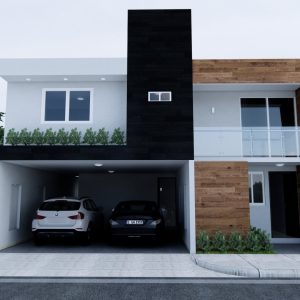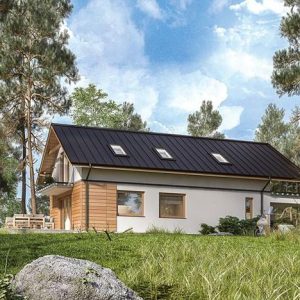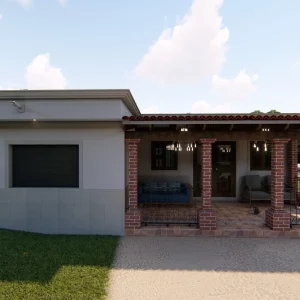If you have an extended family, you need the flat of a house with at least 6 bedrooms for all the members of your family, Known to the family home to 6 bedrooms. Acquired the plans of this house, 6 bedrooms at a very affordable price, you can download them in PDF format, 11×17.
AT THE TIME OF PURCHASE BY PAYPAL, YOU WILL AUTOMATICALLY BE ABLE TO DOWNLOAD ALL THE BLUEPRINTS.
Designs-family home large 12×10 of 2 floors with 6 bedrooms
FIRST LEVEL
- Living / Dining Room
- Gallery
- Spacious kitchen
- 1 Bedroom
- Bathroom
- Escalera moderna.
- 1 Park
- Washing area
SECOND LEVEL
- 5 bedrooms with closet
- 1 Bath
- Main balcony large
- Private balcony
NOTE: This design is perfect for land of 12×10 meters, 12×15 or higher. The design features a contemporary design, but can be adapted to casa de campo. You could redesign to place another bathroom in the main room.
The advantage of the house for extended family of 6 bedrooms 12 x 10 meters
- The 6-bedroom spacious family
- All of the spaces with natural ventilation and natural light
- The bedrooms have closet
- Large room for a large family.
THESE ARE THE PLANS of this house simple 12×10 THAT CONTAINS THE ZIP FILE.
- Flat furnished
- Drawings dimensioned
- 4 Facades of the house
- 3d pictures of the project

