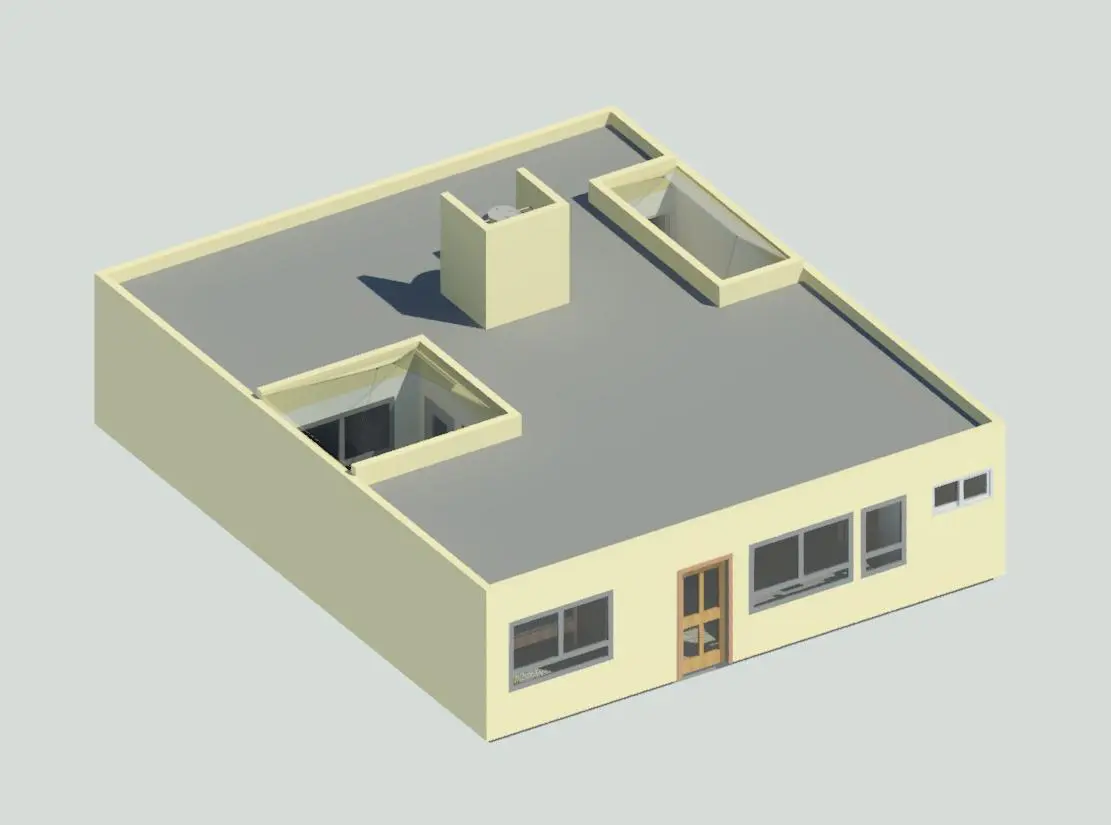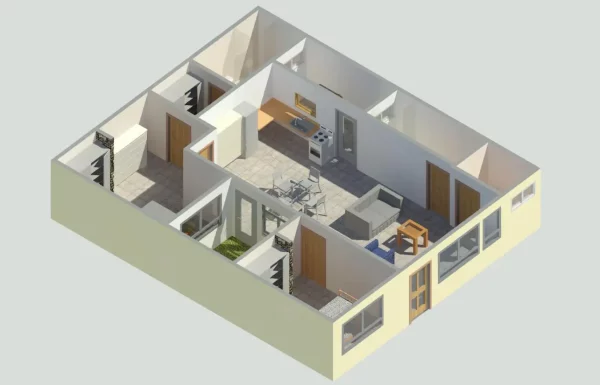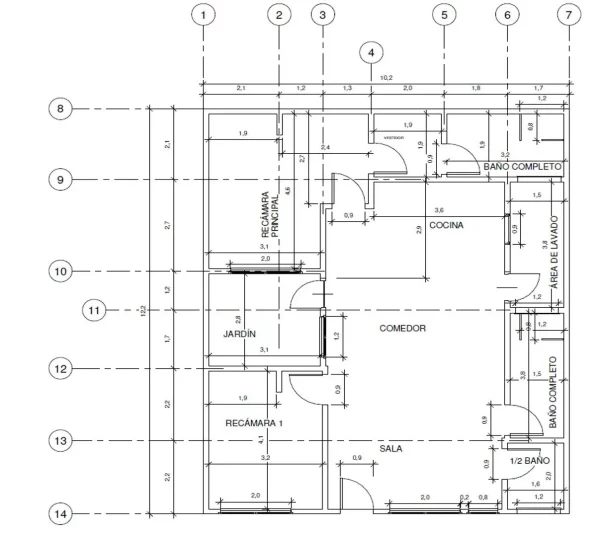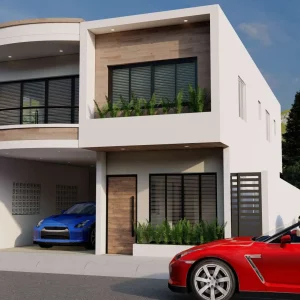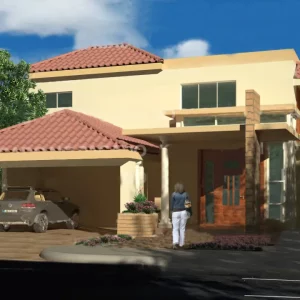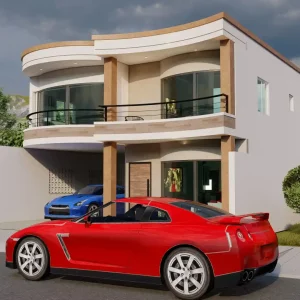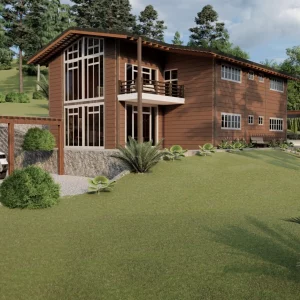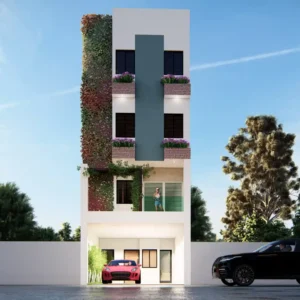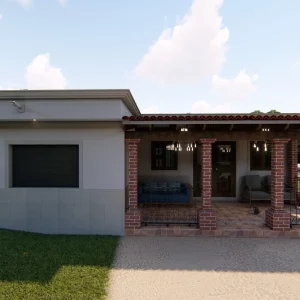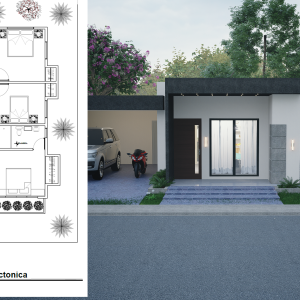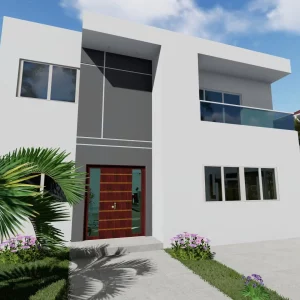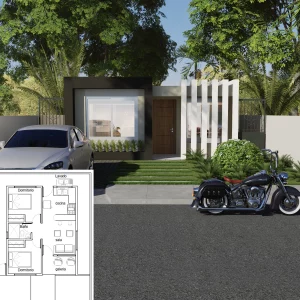GET TO KNOW THIS BEAUTIFUL HOUSE FOR 10×12 METERS OF A SINGLE PLANT AT A LOW PRICE, THE PLANS OF THIS HOUSE FAMILY ROOM YOU CAN BUILD FOR A FIELD OF 120 SQUARE METERS.
Distribution of the spaces of this house design 10 × 12 meters
FIRST FLOOR
- Room
- Dining room
- Kitchen
- 1/2 Bath
- Full Bathroom
- Courtyard
- Washing area
- Master bedroom with walk-in closet and full bathroom
- Bedroom 1
Content of the Zip file of the plans of this house for 10×12
- ARCHITECTURAL
- PLANT SIZED
- ELEVATIONS
- SECTIONS
- CEILING
- RENDERS
As a bonus it comes to the Level of Hydraulic Installation

