The plans of this beautiful house 8×16 feature 3 bedrooms on the second floor and very comfortable, the house has 2 parking spaces and a patio. It is fair to say that the room of this house has all the amenities such as walk-in closet, balcony and large spaces.
Why should I buy these planes de casa moderna 8 X 16 meters two floors?
The design of this home 8 x 16 two plants was distributed in such a way, that the users will have the very best comfort in the space, all carefully groomed to provide elegance and comfort.
Distribution of the patterns for the home 8 x 16 two levels
FIRST FLOOR
- Garage 2 cars
- Garden front and rear
- Room
- Dining room
- Kitchen
- Bedroom
- Room service
- Bathroom
SECOND FLOOR
- Master bedroom with bathroom and walking closet
- 2 Bedrooms
- Bathroom
- Work study
- TV room
NOTE: This home 8×16 is suitable for all terrains of 8 x 16 and land more spacious, the spaces are large, so it is not necessary to modify a lot of the house for a good comfort.
Advantages of this house design 8×16 two-storey
- All spaces are equipped with cross ventilation and natural light.
- The bathrooms are spacious
- With a bedroom of service
- The closet is spacious
- Master bedroom with walk-in closet and walk-in closet
- Comfortable home
- Garden to beautify the dining room and interior areas.
What is included in the purchase of the home plans 8×16 two levels?
The plans in PDF and can be printed out in the format that they say and files come compressed in a Zip file.
THESE ARE THE plans of houses of two levels in the field of 8×16 PDF THAT CONTAINS THE ZIP FILE.
- Flat furnished
- drawings dimensioned
- Flat roof
- Assembly drawing
- Cuts architectural
- 4 Elevations
- 3d rendering of the project
Additional
- Plans of hydraulic Facilities
- Flat sanitary Facilities
- Drawings of electrical installations
- Planes of gas
[amazon bestseller=”iphone 15″ items=”3″ grid=”3″]

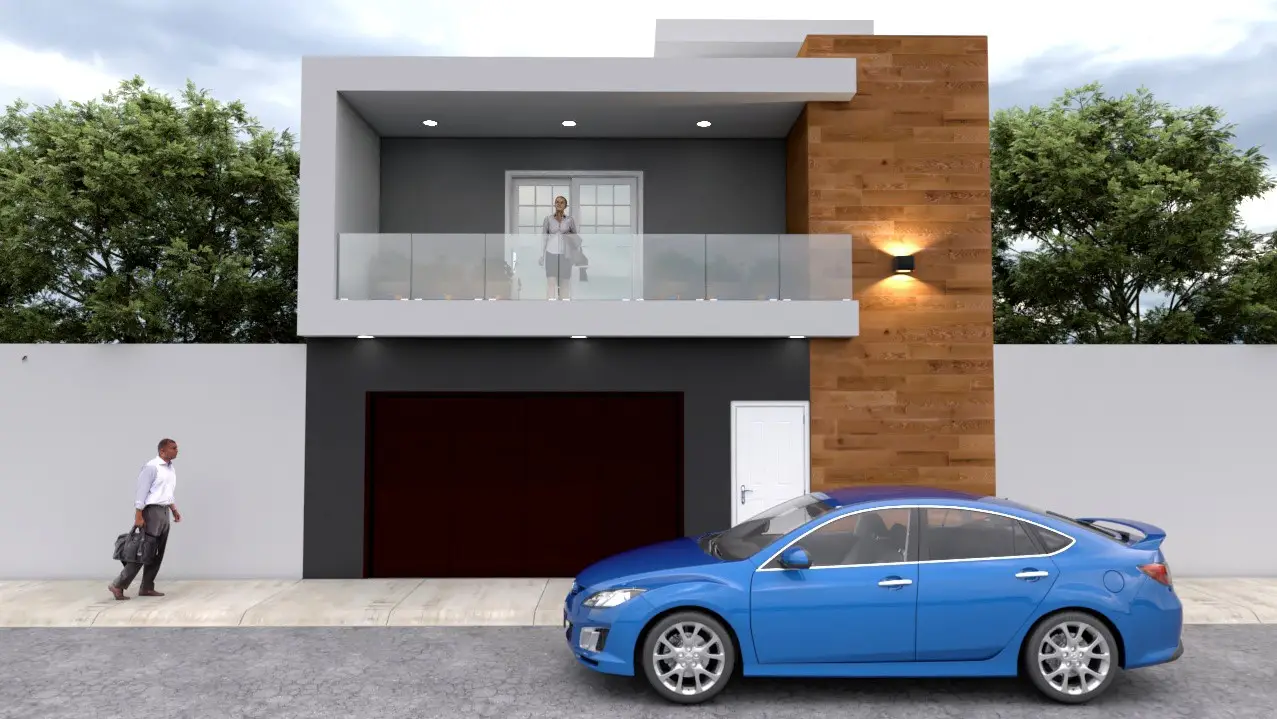
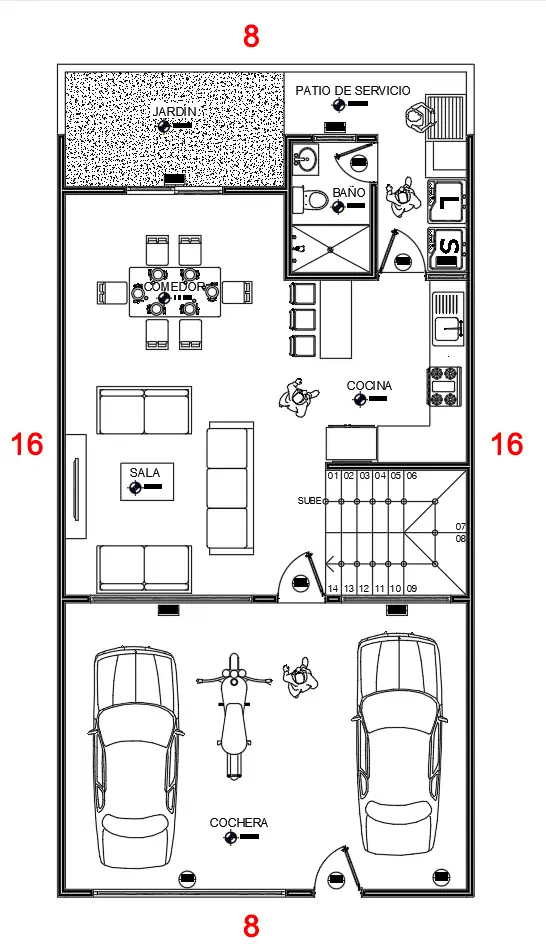
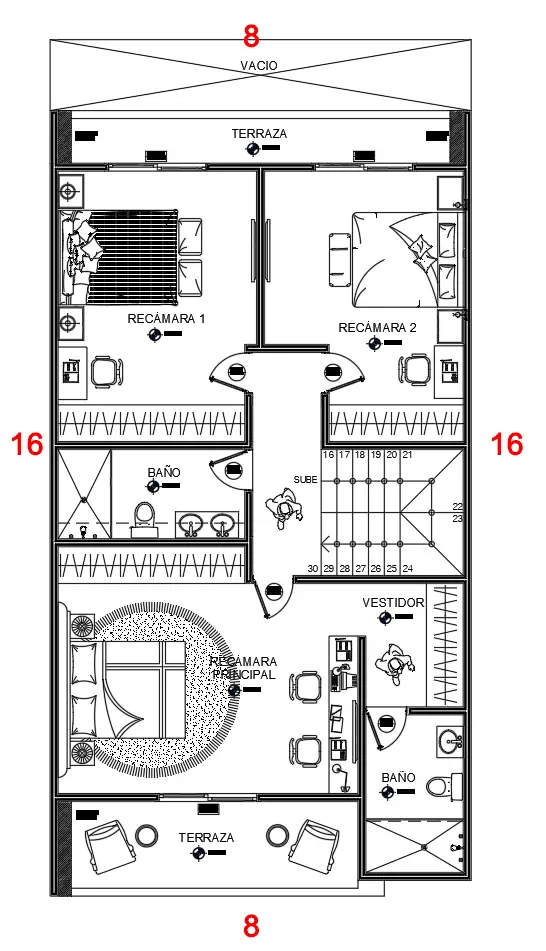
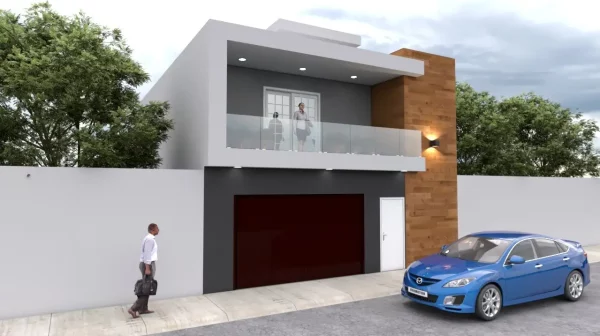
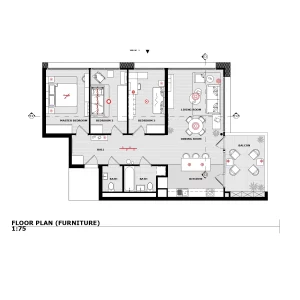
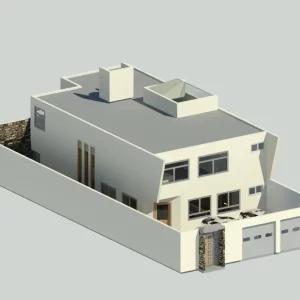
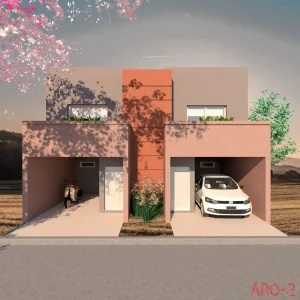
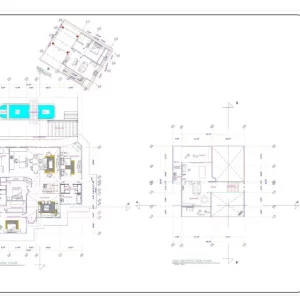
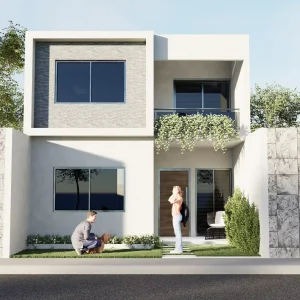
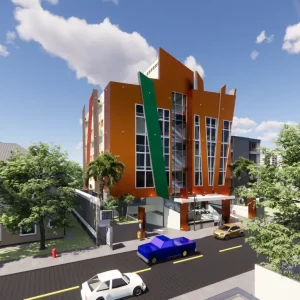
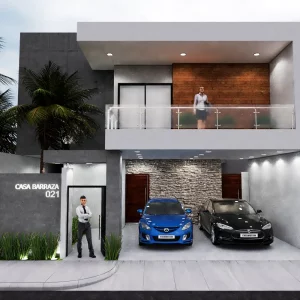
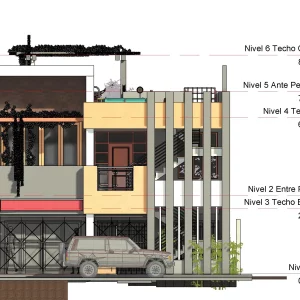
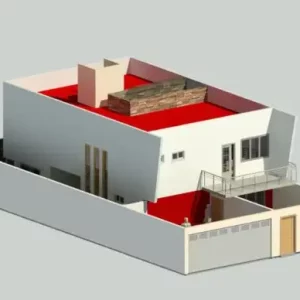
Reviews
There are no reviews yet.