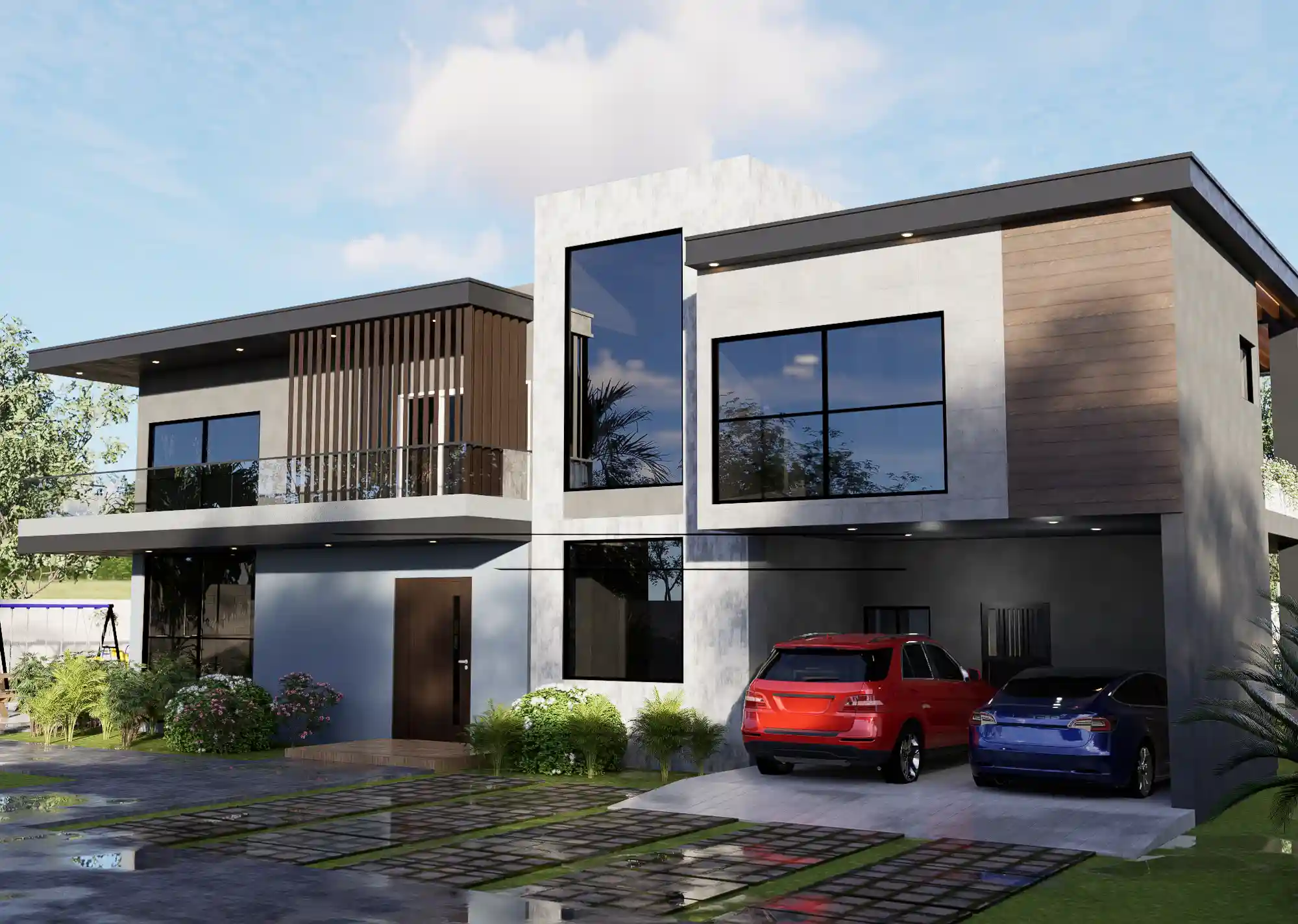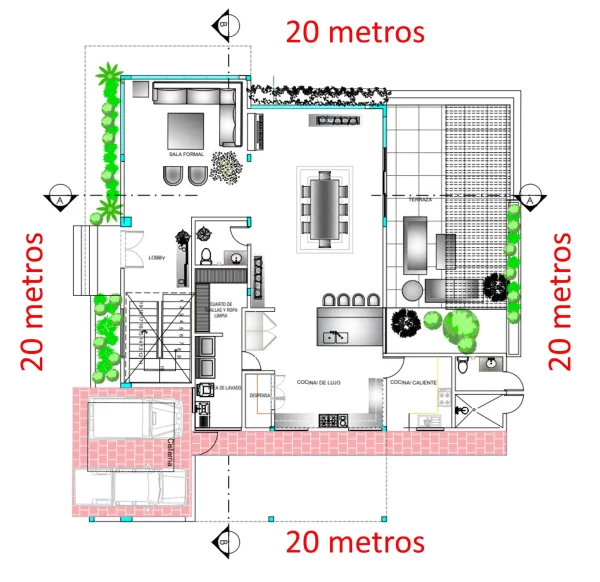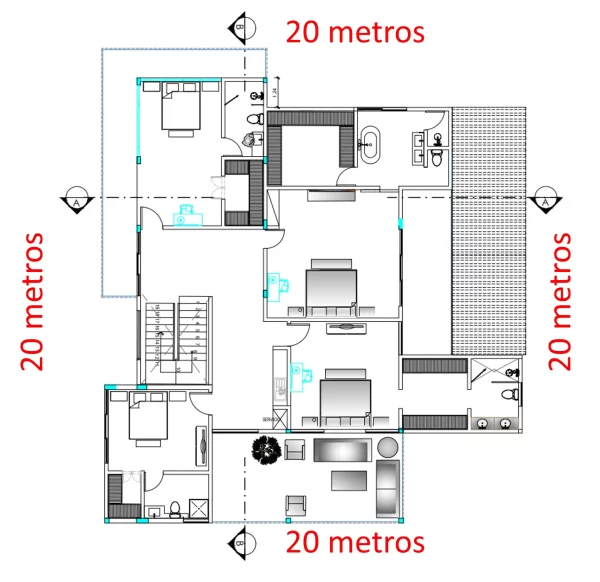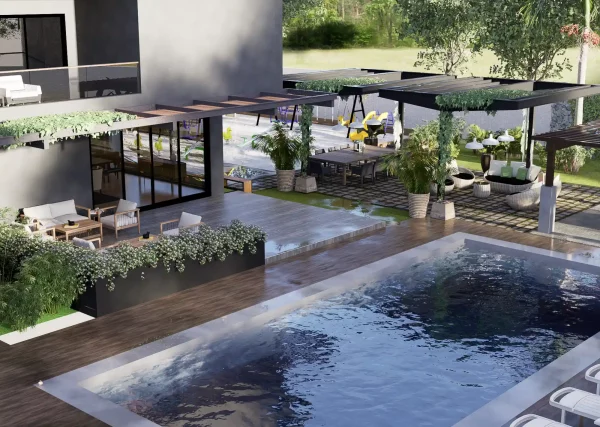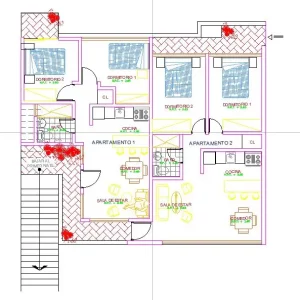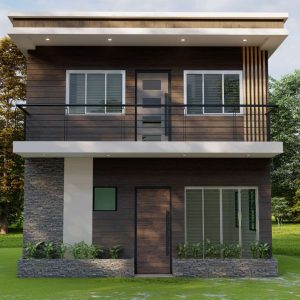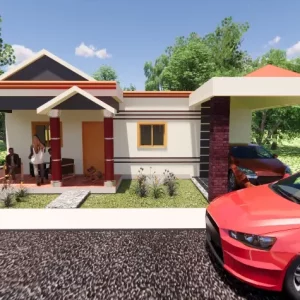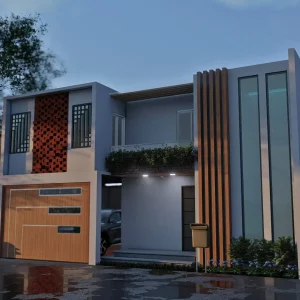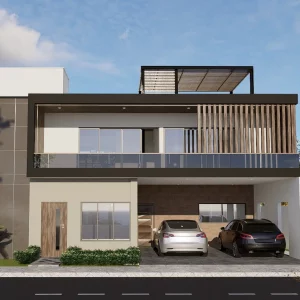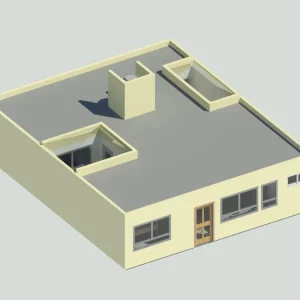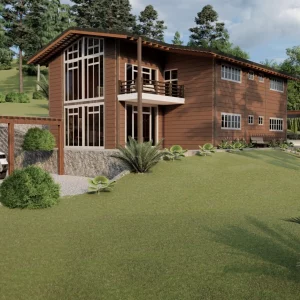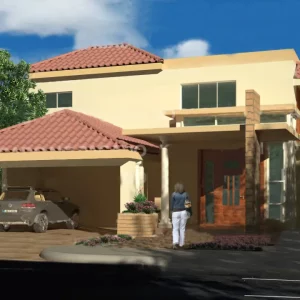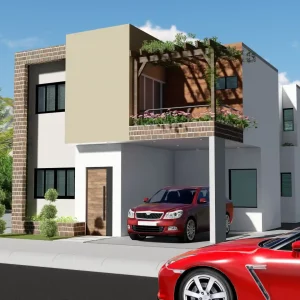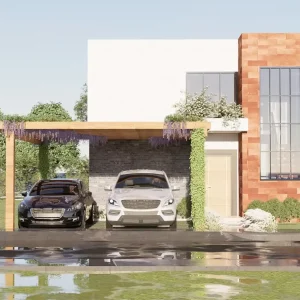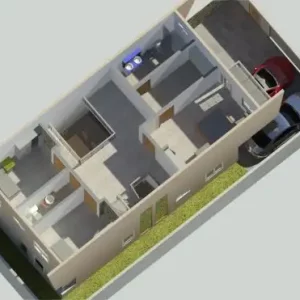The \”Mansion Asly\” is a stunning house from 20×20 meters with the flats on sale, which combines elegance and comfort on two levels. In the first level, you'll find a spacious living/dining room, an office for work at home, a gallery that connects with nature, a spacious kitchen and a bedroom with bathroom, closet and access to the patio. This residence, with its meticulous design and large spaces, it is ideal for those looking for a luxurious and comfortable.
AT THE TIME OF PURCHASE BY PAYPAL, YOU WILL AUTOMATICALLY BE ABLE TO DOWNLOAD ALL THE BLUEPRINTS.
Home plans 20×20 with pool \”Mansion Asly\”
FIRST LEVEL
- Lobby
- Formal living room
- Dining room
- Luxury kitchen
- Hot kitchen
- Terrace
- Washing Area
- Fourth of clean clothes
- Guest bathroom
- Bathroom for pool
- 2 parking of vehicles
- Planters
SECOND LEVEL
- 3 bedrooms with walking closet and bathroom
- 1 bedroom priincipal with luxury bathrooms and terrace
- Common terrace family
- Small kitchen
- Balcony in L
PATIO
- BBQ
- Terrace
- Pool
- Large garden
- Play area
NOTE: This design is perfect for models of home with a terrain of 20 x 20, 20 x 30 or 30 x 30 square metres , is a luxury design superior. The more land you have, you can add a BBQ, or pool deck according to the space that you need, this design also has a small house to service person.
The advantage of the design of this house 20×20 with pool
- The 3 bedrooms has walk-in closet, bathroom and the bedroom.
- All of the spaces with natural ventilation and natural light
- Main bedroom spacious walking closet and private terrace.
- Large room for a large family.
- Luxury design for the most demanding clients.
THESE ARE the PLANS for THE mansion 20×20 THAT CONTAINS THE ZIP FILE.
- Set-ups
- Flat furnished
- Drawings dimensioned
- Elevations
- Sections
- Flat technical Health
- Flat technical specifications Electrical
- Drawings details
- Photos 3D Interior
- 3D photos Exterior

