One Story Modern House Plans 11×15, this house has a simple and modern design that draws a lot of attention for its beauty and simplicity. The design of this one level modern house has 3 bedrooms and an excellent distribution of spaces.
Why should I buy this pattern for this house, moderna of a plant 11×15?
The design of this house is going according to the requirements of the client, this house has a facade moderna according to the requirements of a house from a flooralso this account with two garages, a large living room for visits and access to the courtyard of the house, also taking into account a garden in the front of this house moderna a level.
Characteristics and distribution of the design of the house moderna a level 11×15
First level:
- Room
- Dining room
- Kitchen
- Washing area
- 2 Bathroom
- 3 Bedroom
- 2 Garage
- Front Garden
- Access to the patio
NOTE: These home plans 11×15 come with 2 garage and come with all the dimensions to be able to build it, although this design casa moderna and small of a floor will not have two levels, the roof is taken into account to highlight the facade and give more splendor.
Other strengths of this design casa moderna-level 11×15
This design is easily adapted to other lands that meet the minimum amount of space to place use it on land more spacious, the ceilings of this house moderna are simple and at the same time eye-catching.
What is included in the purchase of the home plans modern one story 11×15?
The plans in PDF and can be printed out in the format that they say and files come compressed in a Zip file.
THESE ARE THE PLANES 11×15 meter modern houses a plant THAT CONTAINS THE ZIP FILE.
- Flat furnished
- drawings dimensioned
- 3d rendering of the project

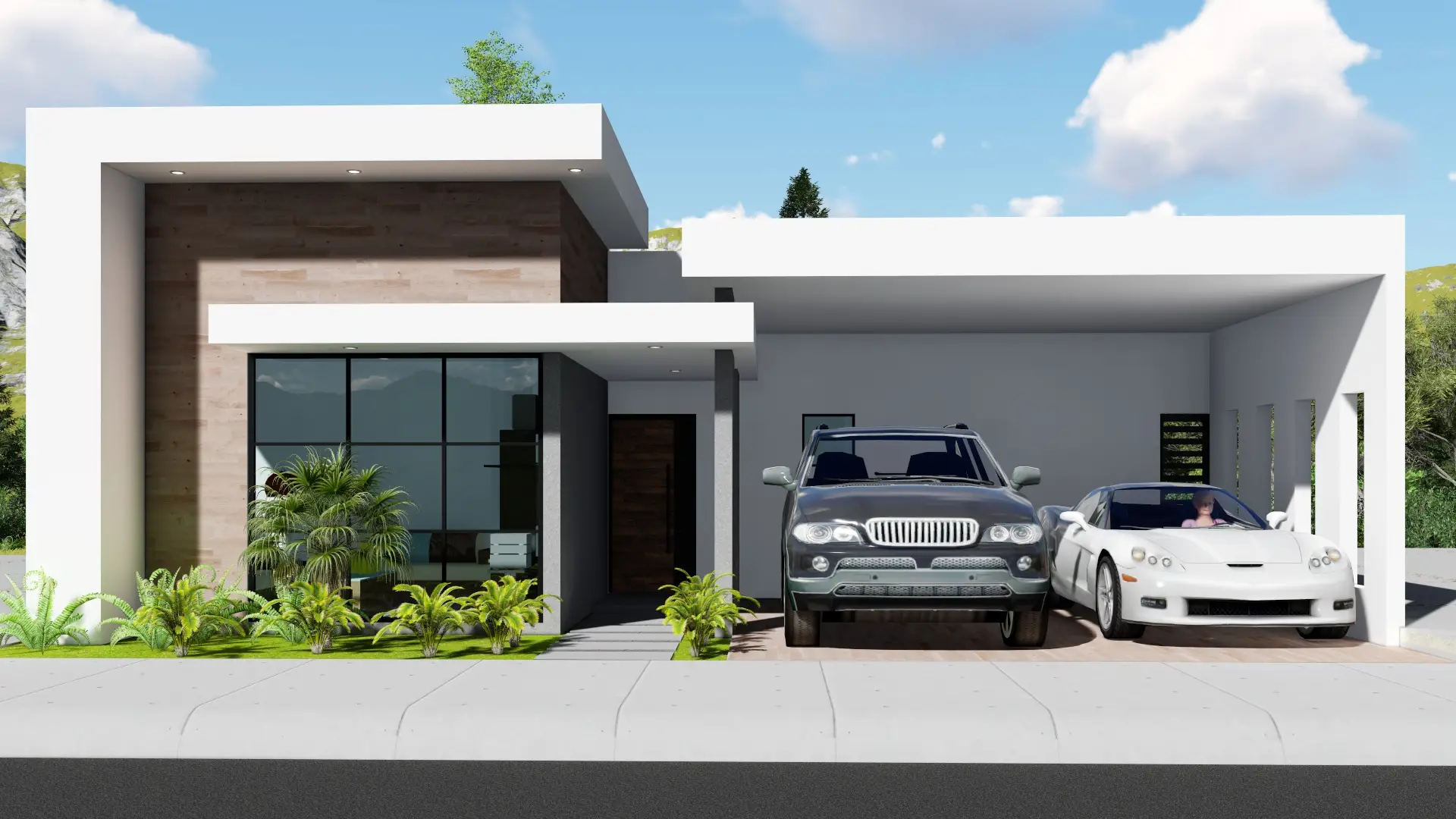
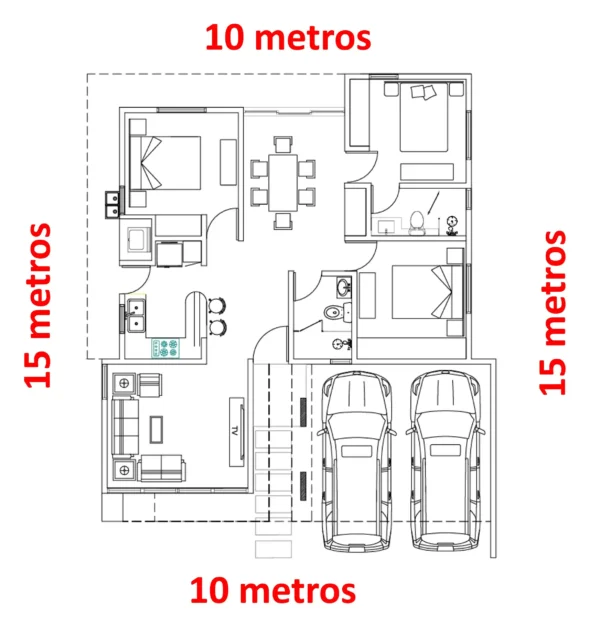
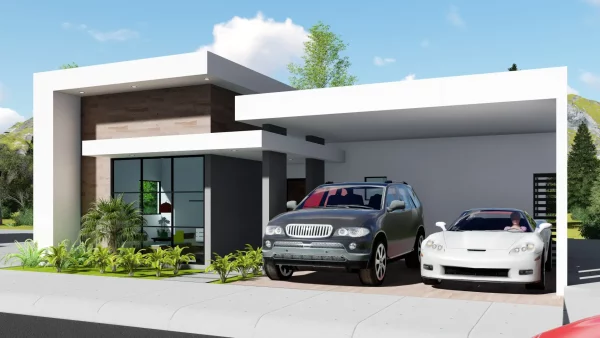
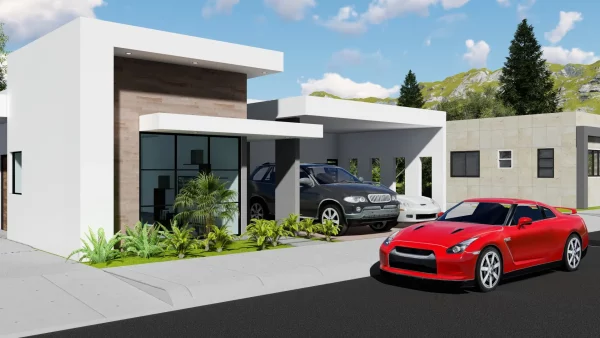
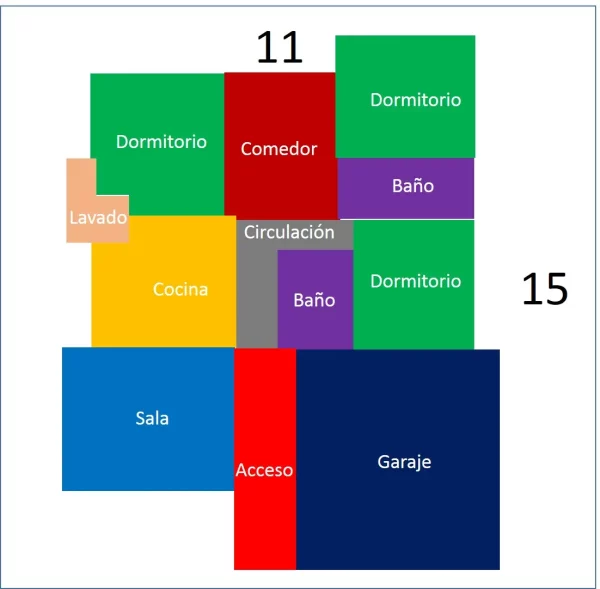
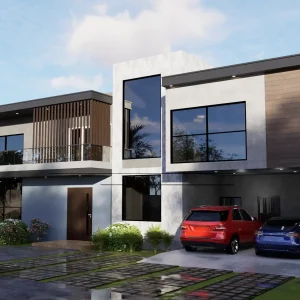
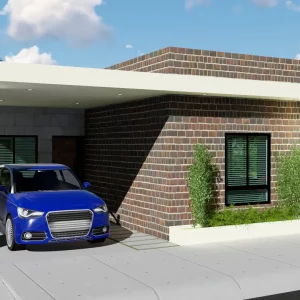
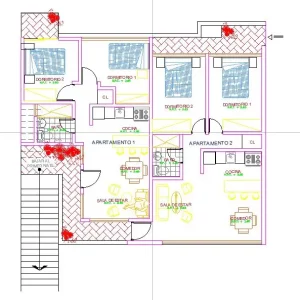
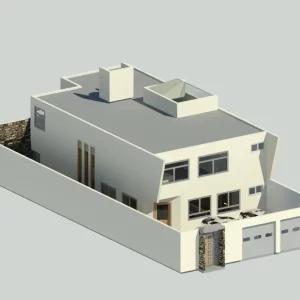
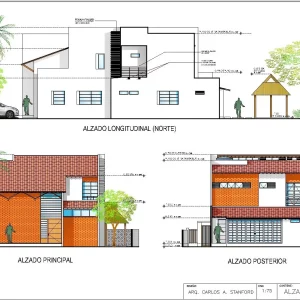
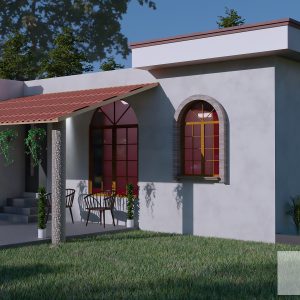
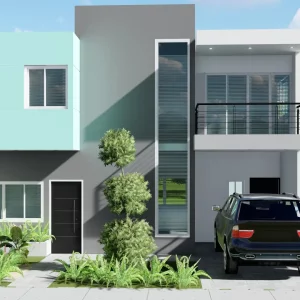
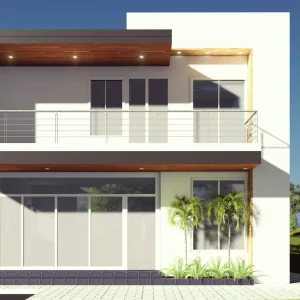
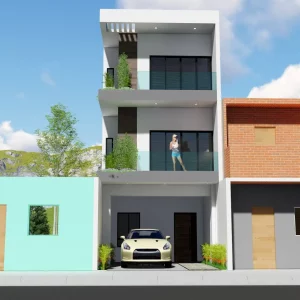
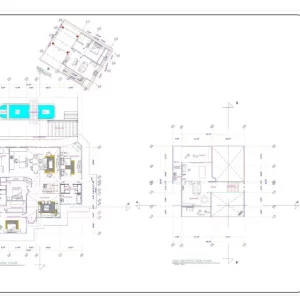
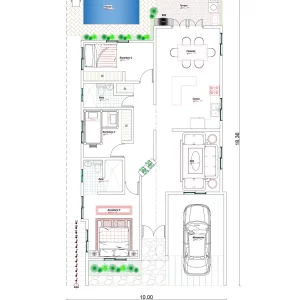
Reviews
There are no reviews yet.