Sand the envy of the neighbors and strikes at the heart of your mother with this design of house terraced modern, you get the blueprints for this house terraced 6×15 designed according to the high standards of sustainable design. This semi-detached house of two levels designed to work in Christián Benitez as an idea, it strikes straight to the heart, making you want to build it.
it has approximately 180m2 of construction, has 4 bedrooms, all with bathrooms, spacious living room and green areas.
This house between dividing despite having little space features a patio and all of the areas with natural ventilation, natural light and functional spaces according to the activities of the same.
WHEN YOU PURCHASE THE DESIGN, TO AUTOMATICALLY BE ABLE TO DOWNLOAD ALL THE BLUEPRINTS.
Design and planes of the semi-detached house 6×15
FIRST LEVEL
- Living / Dining Room
- Gallery
- Spacious kitchen
- Guest bathroom
- Escalera moderna.
- Washing area
- It is a house
-
Courtyard
- Inner courtyard
SECOND LEVEL
- 2 bedrooms with closets, bathrooms.
- Master bedroom with walk-in closet and balcony
- Entrance hall staircase
NOTE: This design is perfect for houses between dividing walls and terrain 6×15 6×20 meters.
Advantage of this semi-detached house 6×15 2 floors
- Wide-open spaces .
-
Avant-garde architecture of a house between party walls
- The 4 bedrooms with natural ventilation
- The 4 bedrooms with natural light
- All of the spaces with natural ventilation and natural light
- The bedrooms have a closet, bath.
- Spaces harmonious and related.
THESE ARE THE PLANS of this house 6×15 single-family building between party walls THAT CONTAINS THE ZIP FILE.
- Flat furnished
- Drawings dimensioned
- 3d pictures of the project
[amazon bestseller=\”iphone\” item=\”5\” grid=\”5\”]

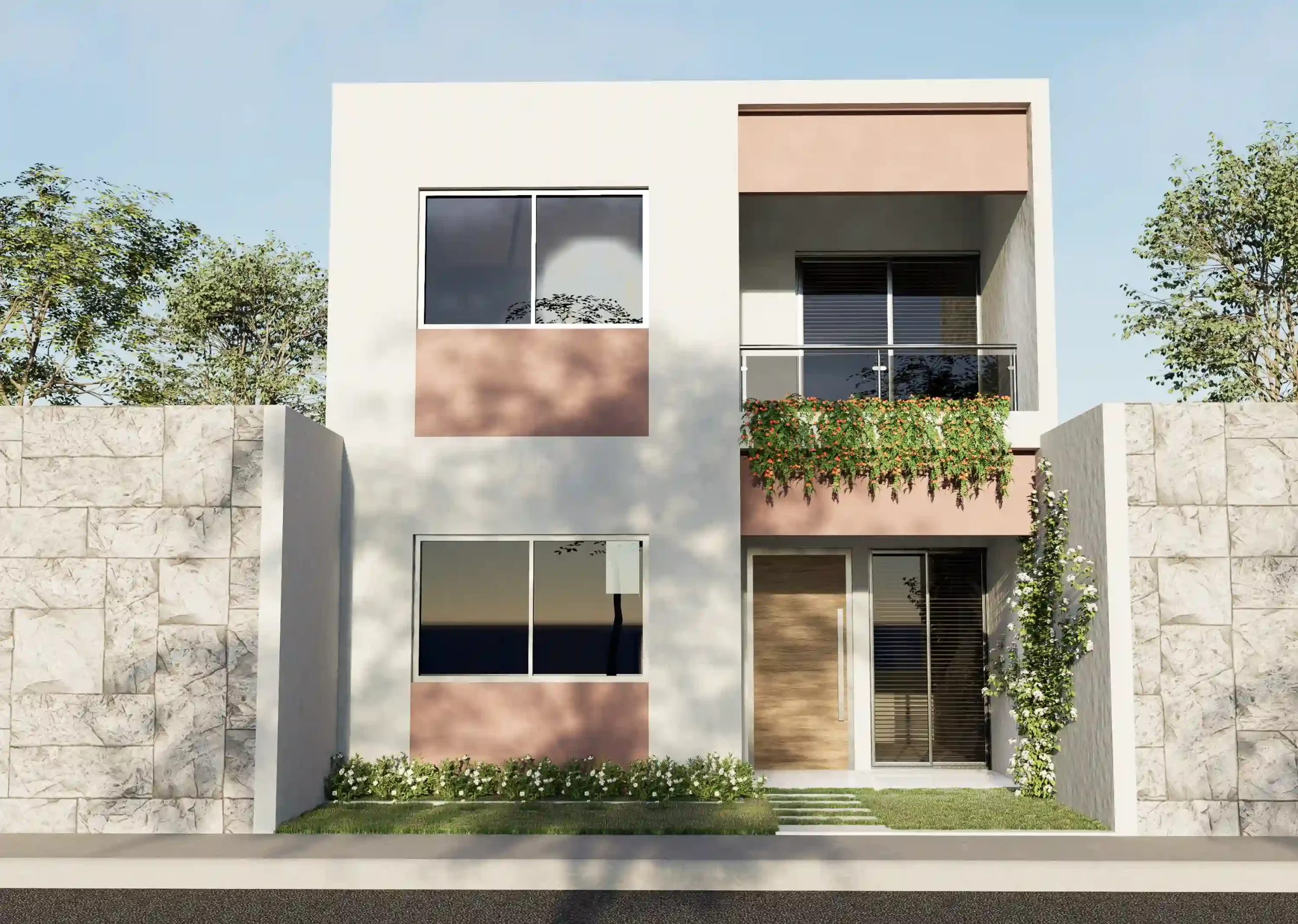
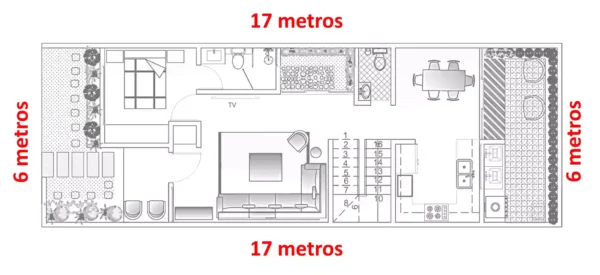
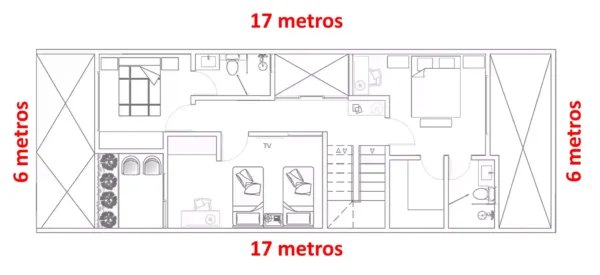
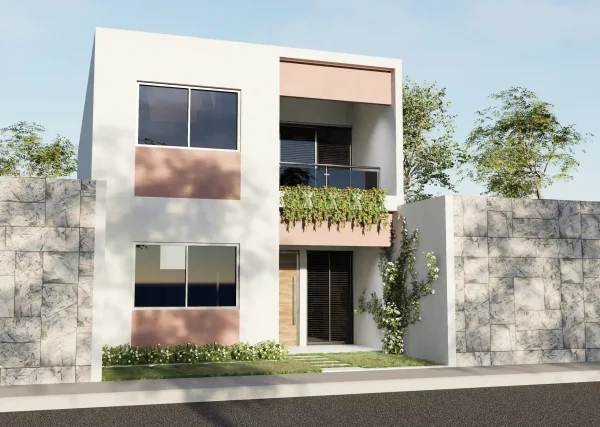
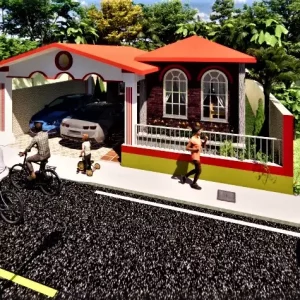
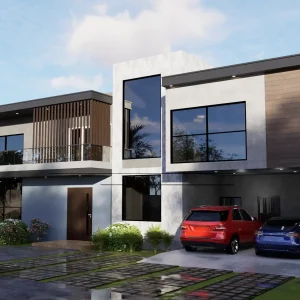
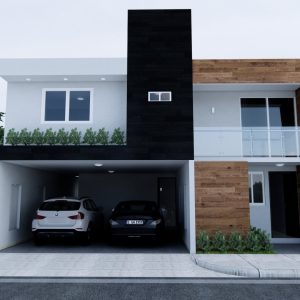
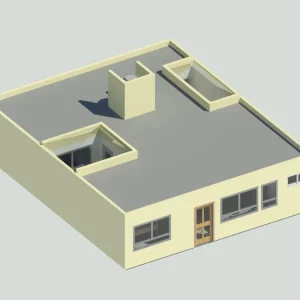
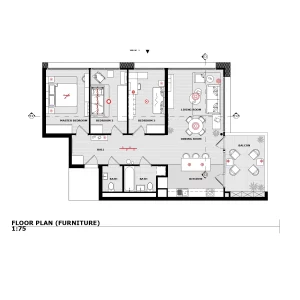
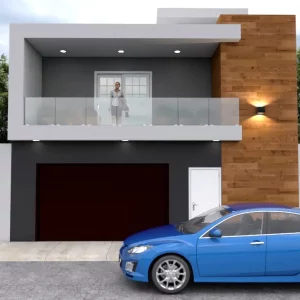
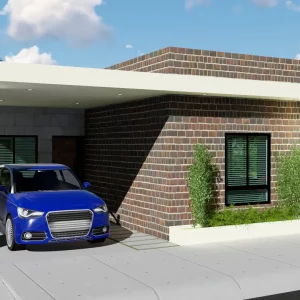
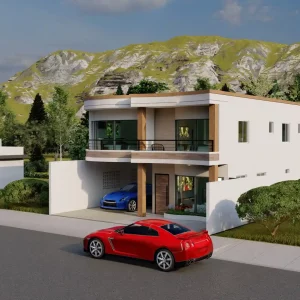
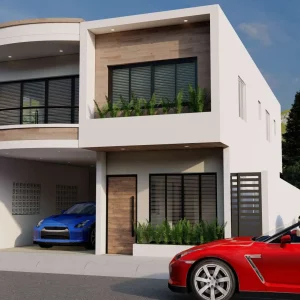
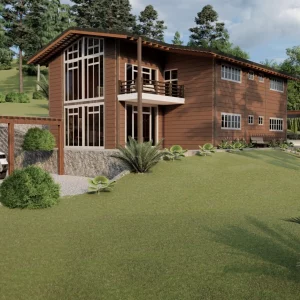
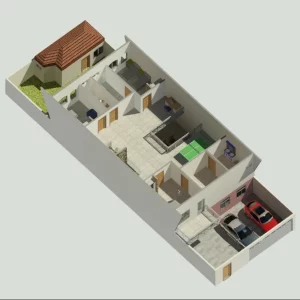
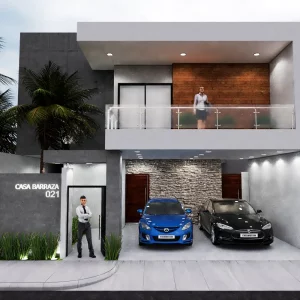
Reviews
There are no reviews yet.