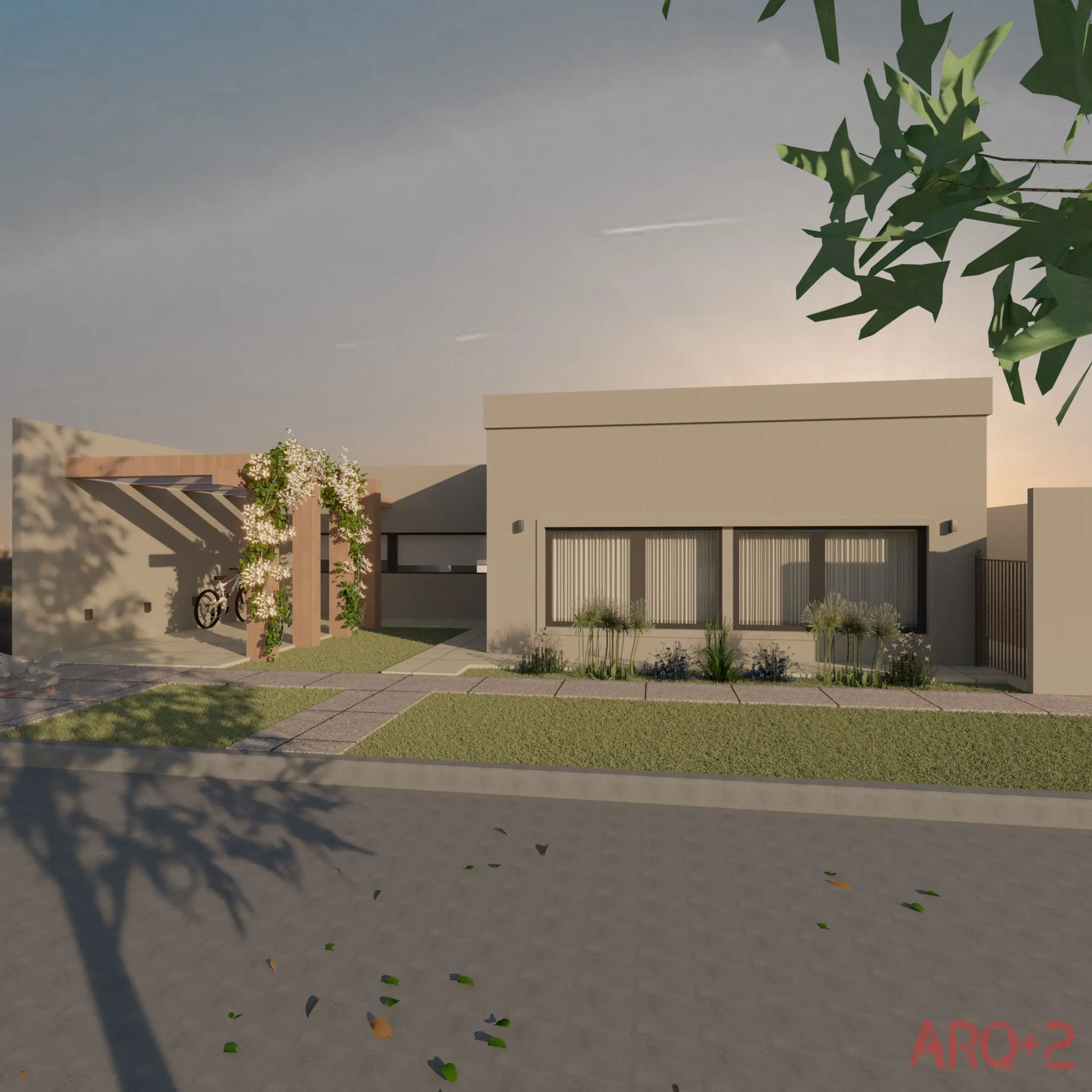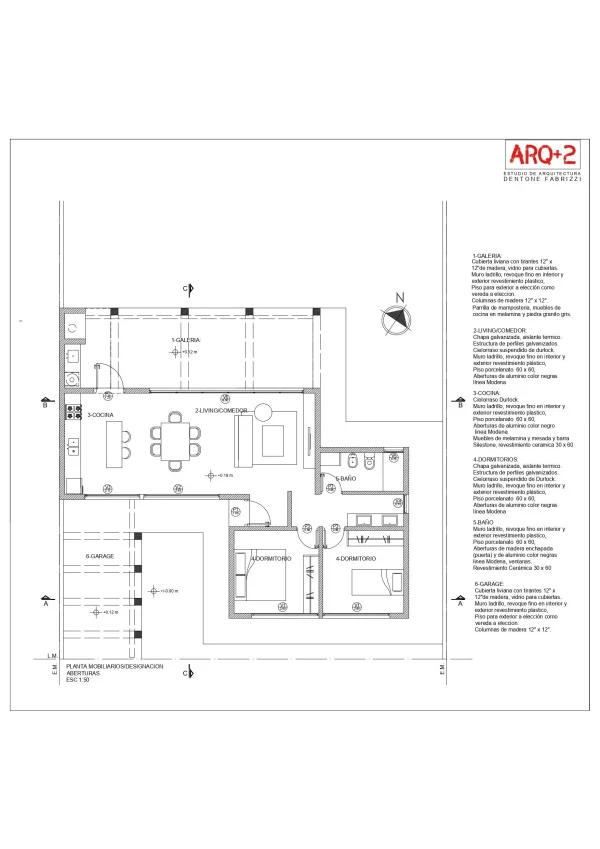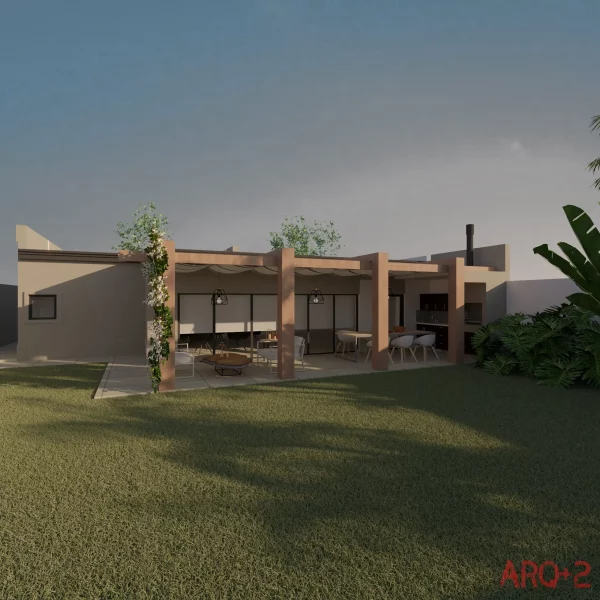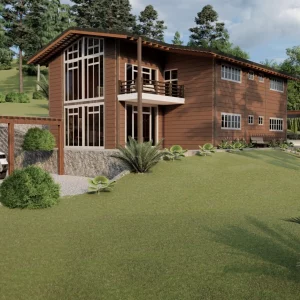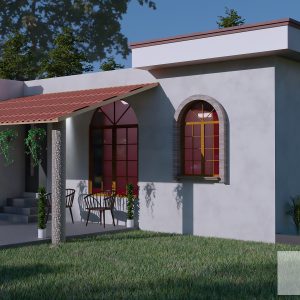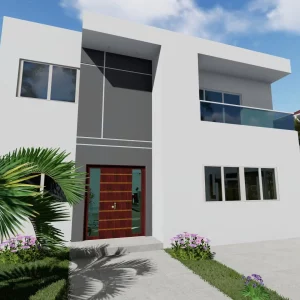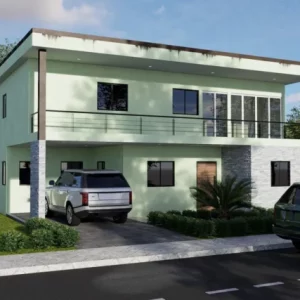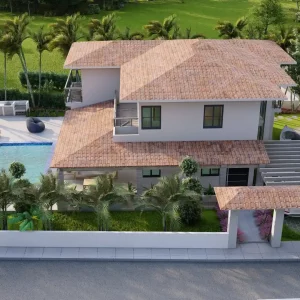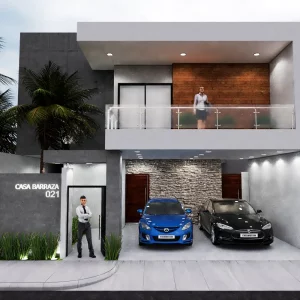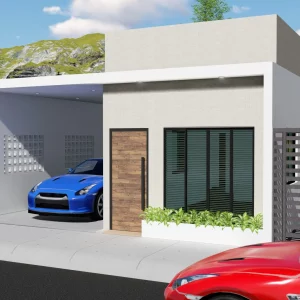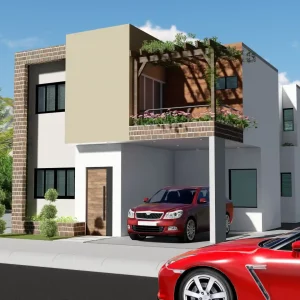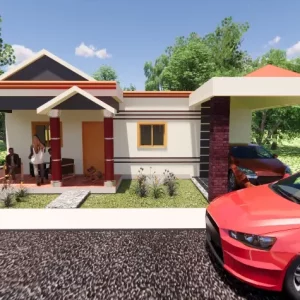As in each one of our designs, this house was conceived and designed for those who live there feel comfortable, to enjoy, to feel a home, and that I appreciate each and every one of their environments. We always think at the indoor-outdoor relationship.
This single family home has 83 m2 covered and 24 m2 semicubiertos. Fits perfect for lands of 15×15 meters or more. This house is characterized by its irregular shape, with incoming and outgoing, allowing the user to have constant games of lights and shadows, and thus, a facade and inner façade extremely eye-catching (this can be seen in the plane and attached images).
The design is characterized by a modern style, simple lines, standing out for their elegance in the details.
Design of the Façade of the house 15×15
The single-family housing 15×15 account with the following environments: A main entrance with a certain degree of privacy in relation to the environment adjacent; a broad space, integrated kitchen-living-dining room with fabulous visual and direct connection with the exterior. A master bathroom with restroom; and two rooms. In addition, a semi-covered in the front, whose function is to the garage. And as a plus, has designed a gallery with barbecue and washing space, which allows us to appreciate and enjoy the garden.
As you can see in the pictures, the facade is characterized not only by its details, but because of its height, 4.90 meters, allowing to give character to the design, and in addition with the intention of addressing your cover, lightweight, with a unique fall backwards. In this way we avoid gutters internal (all of this is seen in detailed drawings for sale).
The openings, are made of aluminum, black in color, and their sizes were designed according to the environment where they are, for this vary (details of each blueprints for sale). It should be noted that all sectors of the housing have natural lighting and ventilation.
Documents that includes the purchase of the single family house project 15 × 15:
- Images in 3d, from and against forehead.
- Plane of shares and designation of openings.
- Plane measures and levels.
- Flat structure ceilings.
- Flat roofs.
- Views with levels.
- Cuts with levels.
- Sheet openings (sizes, amounts, materiality).
Legal notice plans home 15×15:
Once sold the project to the client, they become of their responsibility for the use of, whether they are changes or adjustments that you want, or the mode of execution.
These planes have copyright Planosdecasas, for the particular use. It is prohibited to use for commercial purposes.

