Home has a carport with roof for 1 or 2 cars, gallery, living room, dining room and kitchen in a single integrated environment a large terrace area, a laundry room, a playground, green areas to the side and front.
Espacios del diseño de casa campestre de 160 m2 de un nivel
The house has 3 bedrooms, a master with walk-in closet and private bathroom, the other 2 rooms with a shared bathroom, the architecture is traditional country.
NOTE: The design can be booked, to communicate with the architect before you make your purchase.

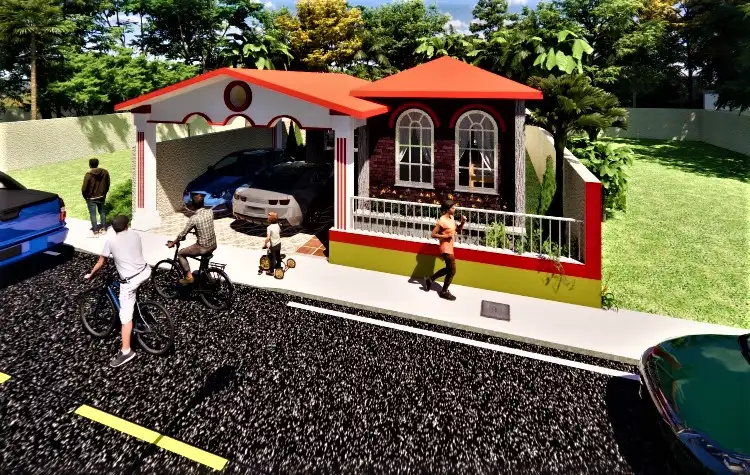
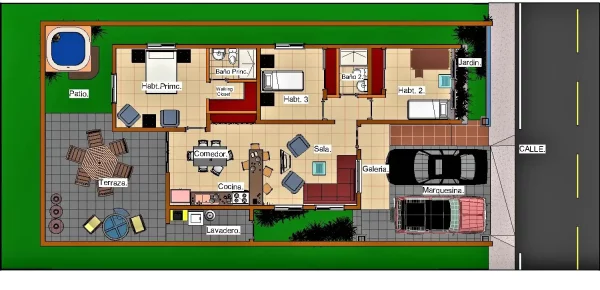
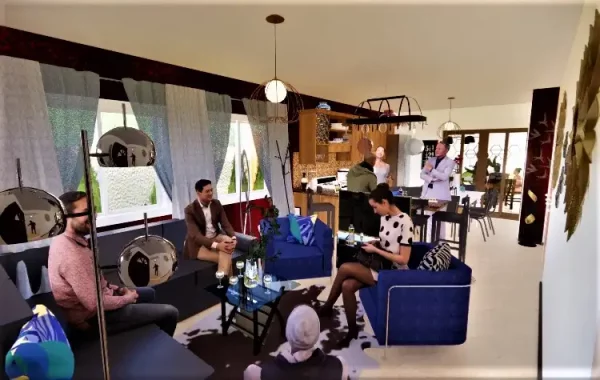
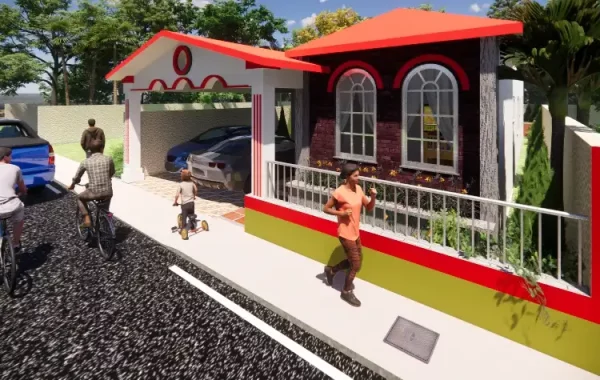
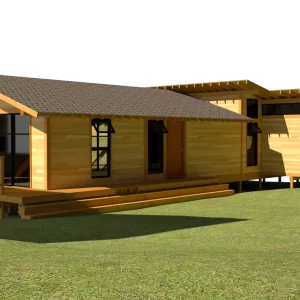
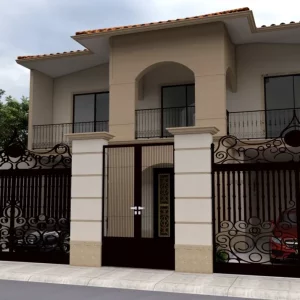
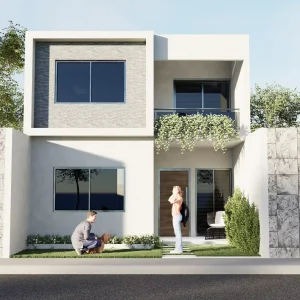
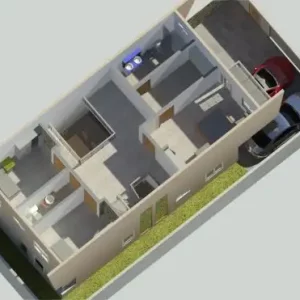
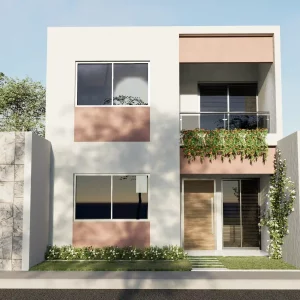
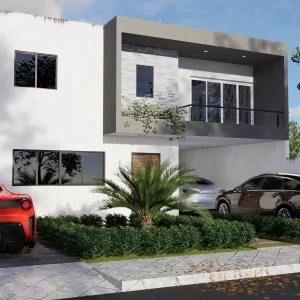
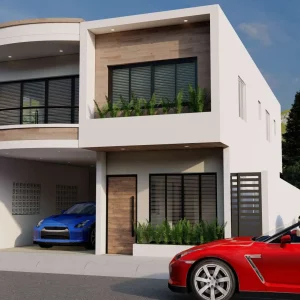
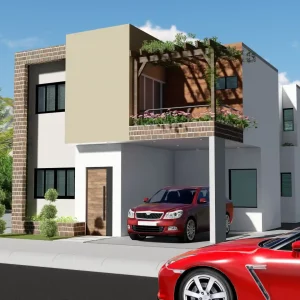
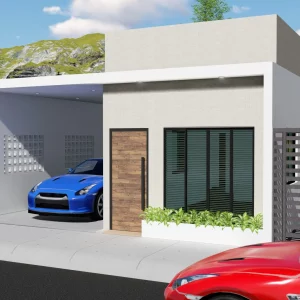
Reviews
There are no reviews yet.