Discover this house for getaways, the blueprints for this cottage-style regional account with dimensions of 8×10 metres and a level. This design includes three spacious bedrooms with closets, dining room, kitchen, and living room, along with a shared full bathroom.
AT THE TIME OF PURCHASE BY PAYPAL, YOU WILL AUTOMATICALLY BE ABLE TO DOWNLOAD ALL THE BLUEPRINTS.
Distribution of flat house 8×10 regional style
- 3 Bedrooms with spacious closet
- Dining room
- Kitchen
- Media room
- 1 shared bathroom
NOTE: This design is perfect for land in the field with dimensions 8×10 or more spacious.
THESE ARE THE PLANS of this house regional style THAT CONTAINS THE ZIP FILE.
Attached renderings of the interior and exterior in addition to Architectural plans.

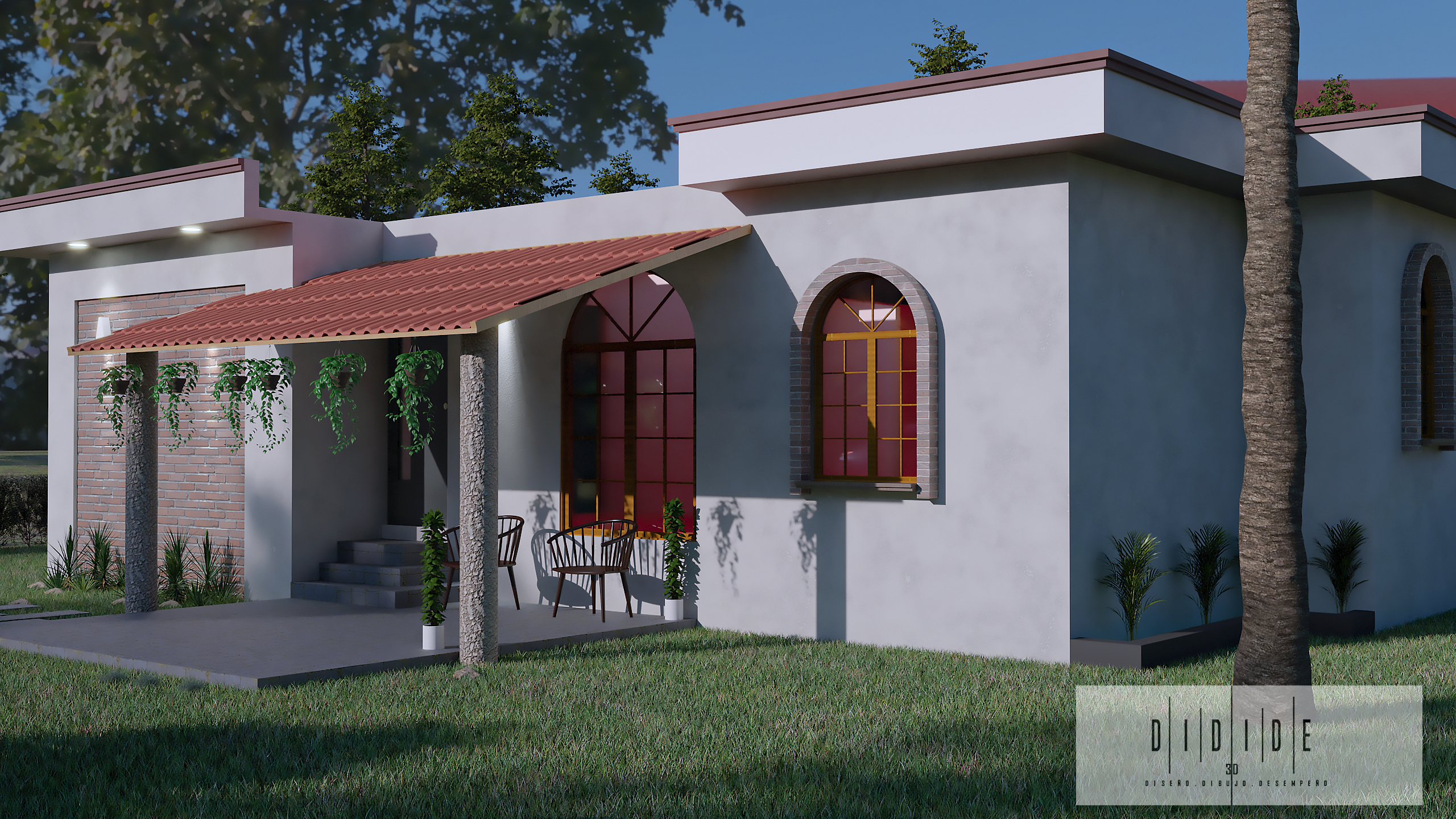
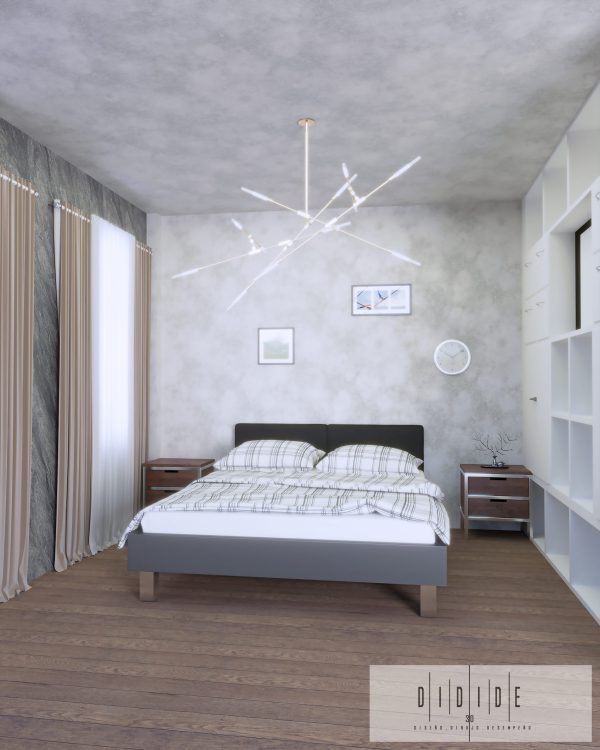
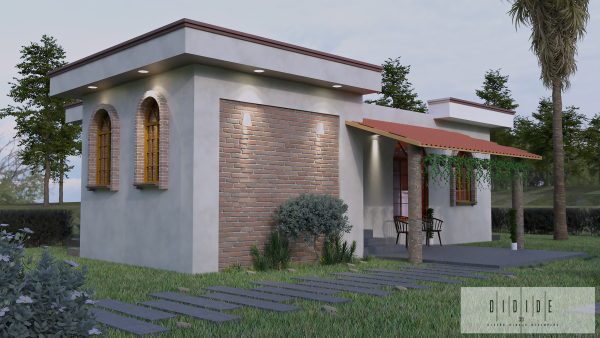
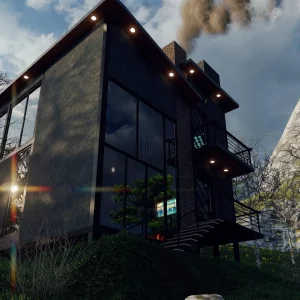
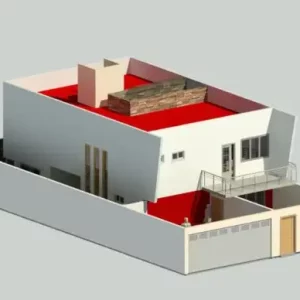
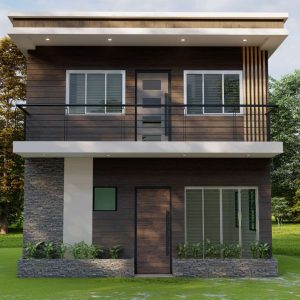
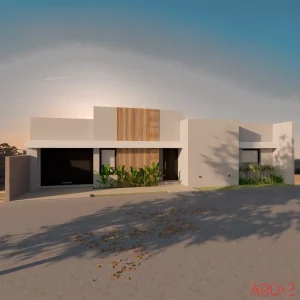
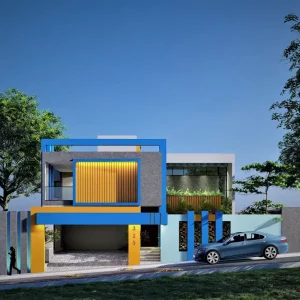
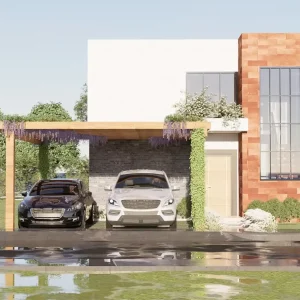
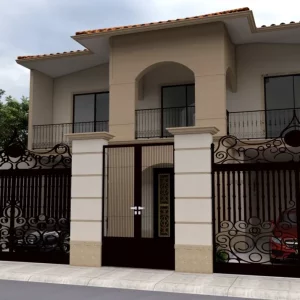
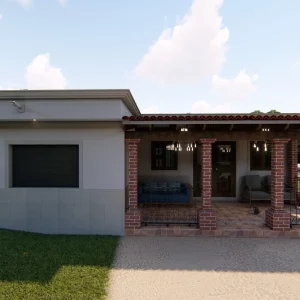
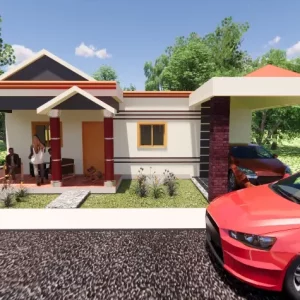
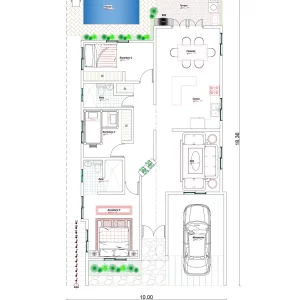
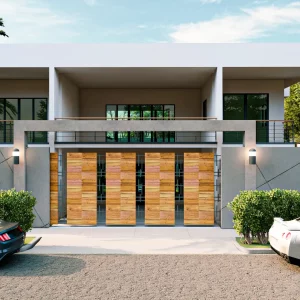
Reviews
There are no reviews yet.